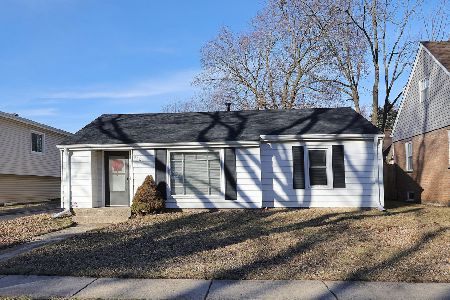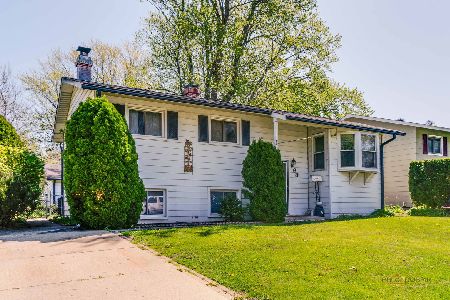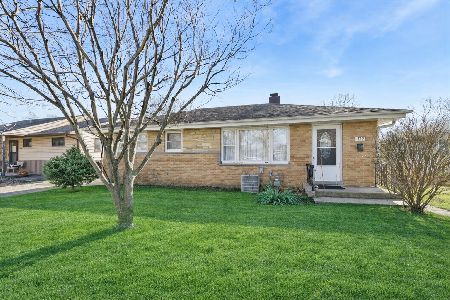436 Balmoral Drive, Mundelein, Illinois 60060
$325,000
|
Sold
|
|
| Status: | Closed |
| Sqft: | 2,680 |
| Cost/Sqft: | $118 |
| Beds: | 4 |
| Baths: | 3 |
| Year Built: | 1990 |
| Property Taxes: | $11,135 |
| Days On Market: | 2793 |
| Lot Size: | 0,23 |
Description
Beautiful Georgian brick front home on a quiet street. Professional landscaping, brick paver front walk and beautiful flower beds. One-owner. Continuously updated. Spacious kitchen, over-sized island counter, contemporary counter tops, oak laminate flooring w/matching oak cabinets, extra lighting & trendy black appliances. Elegant dining room. Office/playroom off the kitchen. Laundry room w/utility sink, perfectly positioned between backyard, garage & kitchen. Oak trim throughout. Updated en suite master w/whirlpool tub, separate shower, double sink, walk-in closet. Gas log fireplace in comfortable, spacious family room. Updated 2nd bath. Extensive basement with huge finished rec room PLUS 20x13 work room, PLUS 20x11 storage room w/shelving. Finished garage. Extensive private fenced back yard w/delightful flower beds, vegetable garden, brick paver patio & deck PLUS lots of grass. Security system. Newer Roof & Siding. Park w/play equipment, walking paths & pond
Property Specifics
| Single Family | |
| — | |
| Georgian | |
| 1990 | |
| Full | |
| LYNNHURST | |
| No | |
| 0.23 |
| Lake | |
| — | |
| 0 / Not Applicable | |
| None | |
| Lake Michigan | |
| Public Sewer | |
| 09970443 | |
| 10254200290000 |
Nearby Schools
| NAME: | DISTRICT: | DISTANCE: | |
|---|---|---|---|
|
Grade School
Washington/lincoln Elementary Sc |
75 | — | |
|
Middle School
Carl Sandburg Middle School |
75 | Not in DB | |
|
High School
Mundelein Cons High School |
120 | Not in DB | |
Property History
| DATE: | EVENT: | PRICE: | SOURCE: |
|---|---|---|---|
| 9 Jul, 2018 | Sold | $325,000 | MRED MLS |
| 12 Jun, 2018 | Under contract | $316,900 | MRED MLS |
| 1 Jun, 2018 | Listed for sale | $316,900 | MRED MLS |
Room Specifics
Total Bedrooms: 4
Bedrooms Above Ground: 4
Bedrooms Below Ground: 0
Dimensions: —
Floor Type: Carpet
Dimensions: —
Floor Type: Carpet
Dimensions: —
Floor Type: Carpet
Full Bathrooms: 3
Bathroom Amenities: Whirlpool,Separate Shower,Double Sink
Bathroom in Basement: 0
Rooms: Office,Foyer,Recreation Room,Workshop,Storage,Walk In Closet
Basement Description: Finished,Unfinished
Other Specifics
| 2 | |
| — | |
| — | |
| Deck, Brick Paver Patio | |
| Fenced Yard,Irregular Lot,Landscaped | |
| 62'X130'X70'X40'X107': 10. | |
| — | |
| Full | |
| Wood Laminate Floors, First Floor Laundry | |
| Double Oven, Range, Dishwasher, Disposal, Range Hood | |
| Not in DB | |
| Sidewalks, Street Lights, Street Paved | |
| — | |
| — | |
| Gas Log |
Tax History
| Year | Property Taxes |
|---|---|
| 2018 | $11,135 |
Contact Agent
Nearby Similar Homes
Nearby Sold Comparables
Contact Agent
Listing Provided By
Kale Realty









