436 Blackburn Avenue, Downers Grove, Illinois 60516
$335,000
|
Sold
|
|
| Status: | Closed |
| Sqft: | 1,852 |
| Cost/Sqft: | $186 |
| Beds: | 3 |
| Baths: | 3 |
| Year Built: | 1973 |
| Property Taxes: | $6,110 |
| Days On Market: | 1894 |
| Lot Size: | 0,25 |
Description
Lovely Gallagher and Henry split level with hardwood floors in living room, dining room, kitchen and all bedrooms. White trim and doors throughout, crown molding in many rooms and newer tilt out windows in all rooms, except family room and 3 season room. Kitchen has lighter cabinets and black appliances(brand new Bosch DW). It leads to wonderful, spacious 3 season room with vaulted ceiling, skylights, ceiling fan and electric fireplace. A great place to be in almost any season! Family room is large, with many spotlights, and is accessible from foyer or staircase from kitchen. Master bedroom has ceiling fan, double closets and powder room. The roof was replaced to the boards in 2014 and garage door is newer. There is a shed for all of your gardening essentials. This home is just waiting for new owners!
Property Specifics
| Single Family | |
| — | |
| — | |
| 1973 | |
| None | |
| — | |
| No | |
| 0.25 |
| Du Page | |
| Farmingdale North | |
| — / Not Applicable | |
| None | |
| Lake Michigan | |
| Public Sewer | |
| 10937294 | |
| 0929207017 |
Nearby Schools
| NAME: | DISTRICT: | DISTANCE: | |
|---|---|---|---|
|
Grade School
Mark Delay School |
61 | — | |
|
Middle School
Eisenhower Junior High School |
61 | Not in DB | |
|
High School
South High School |
99 | Not in DB | |
Property History
| DATE: | EVENT: | PRICE: | SOURCE: |
|---|---|---|---|
| 22 Jan, 2021 | Sold | $335,000 | MRED MLS |
| 3 Jan, 2021 | Under contract | $344,500 | MRED MLS |
| — | Last price change | $347,000 | MRED MLS |
| 19 Nov, 2020 | Listed for sale | $347,000 | MRED MLS |
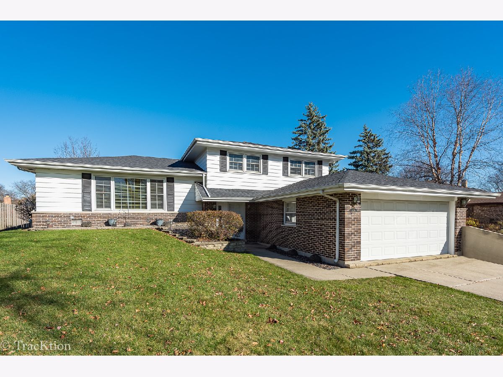
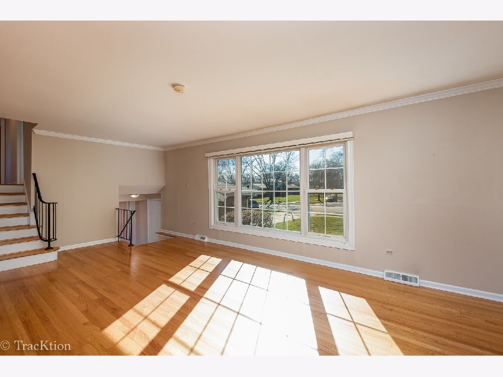
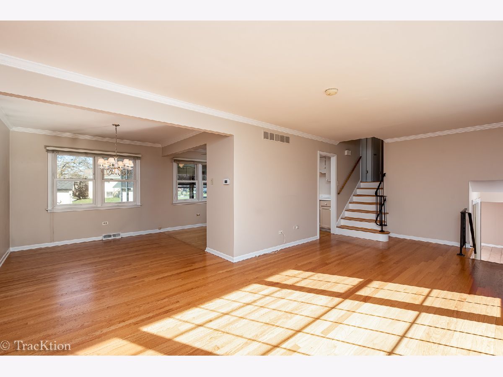
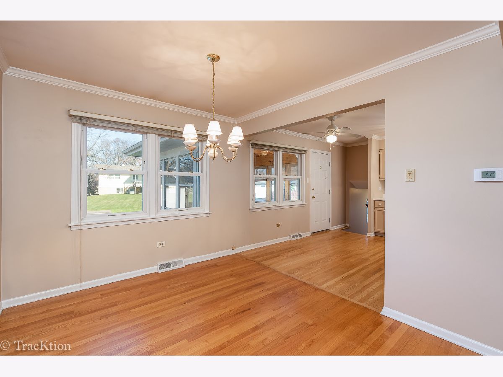
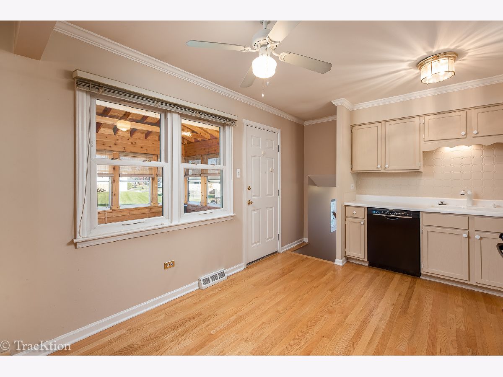
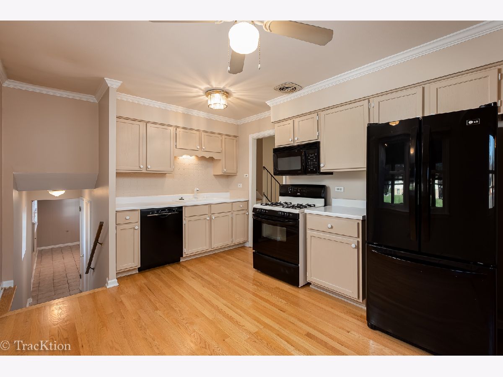
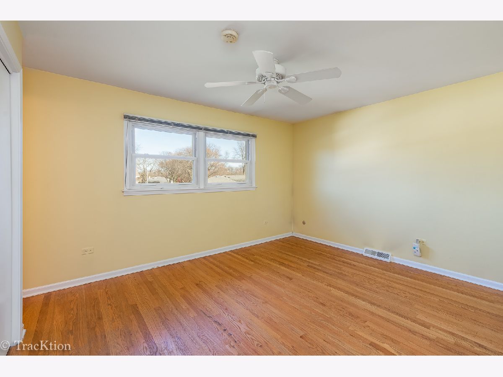
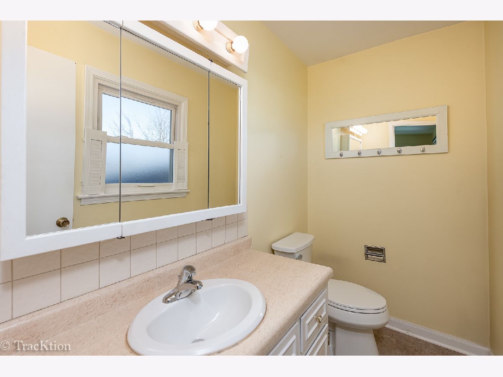
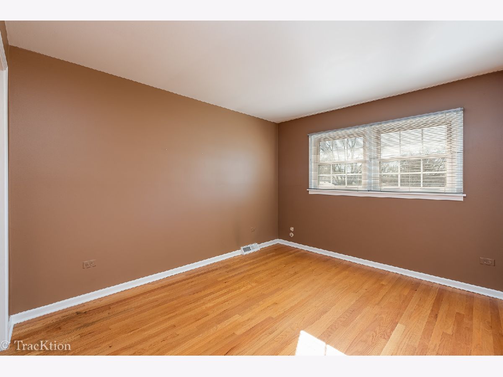
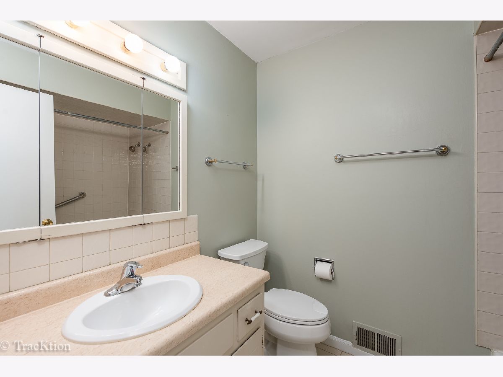
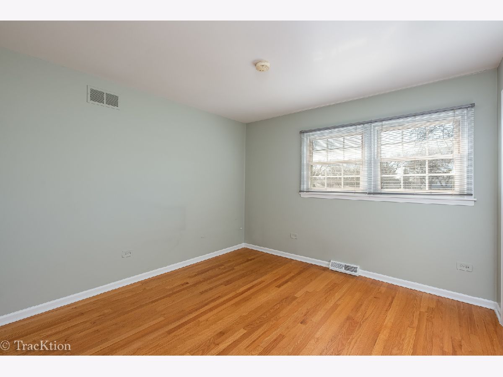
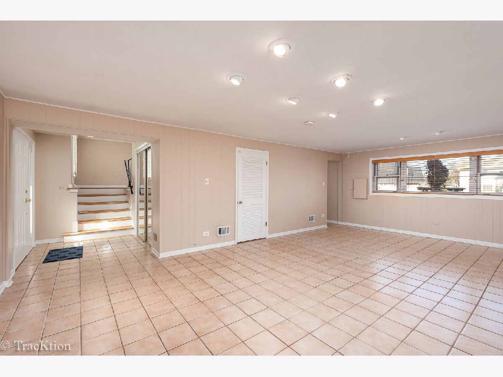
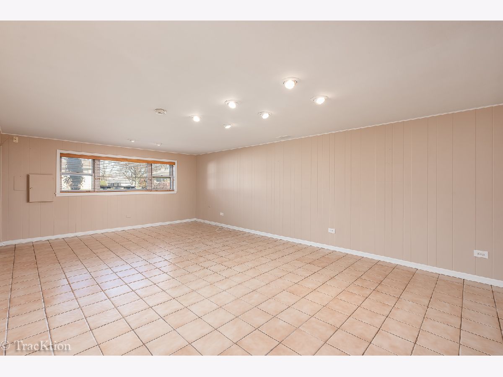
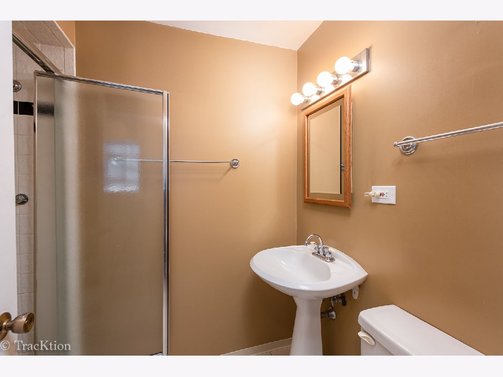
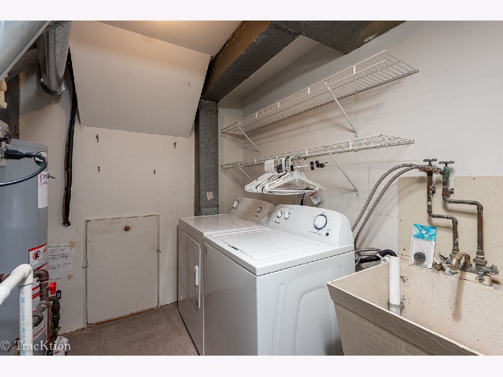
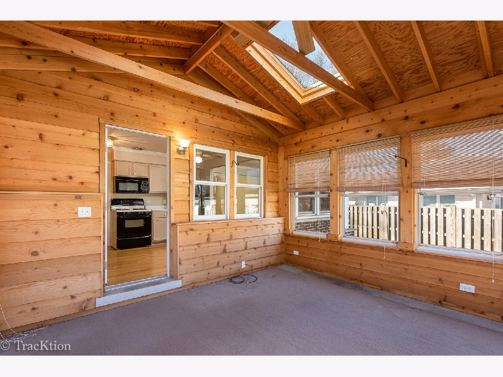
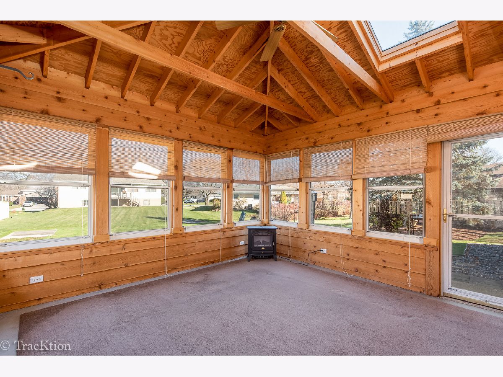
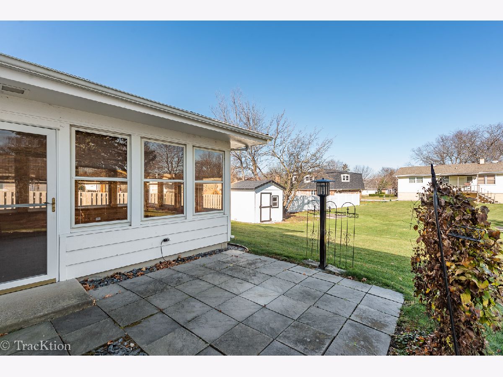
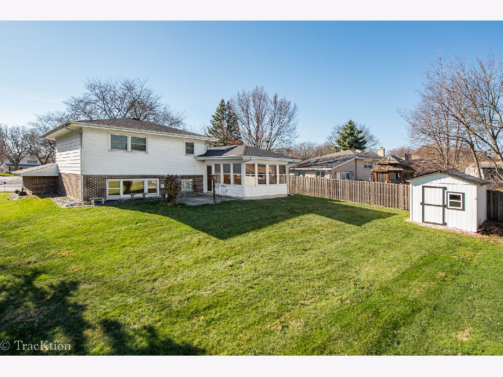
Room Specifics
Total Bedrooms: 3
Bedrooms Above Ground: 3
Bedrooms Below Ground: 0
Dimensions: —
Floor Type: Hardwood
Dimensions: —
Floor Type: Hardwood
Full Bathrooms: 3
Bathroom Amenities: —
Bathroom in Basement: 0
Rooms: Sun Room
Basement Description: Crawl
Other Specifics
| 2 | |
| Concrete Perimeter | |
| Concrete | |
| Patio, Porch Screened | |
| Sidewalks,Streetlights | |
| 92X134X66X135 | |
| — | |
| Half | |
| Vaulted/Cathedral Ceilings, Skylight(s), Hardwood Floors, Some Window Treatmnt, Some Wood Floors, Drapes/Blinds, Some Storm Doors | |
| Range, Microwave, Dishwasher, Refrigerator, Washer, Dryer, Disposal | |
| Not in DB | |
| Sidewalks, Street Lights | |
| — | |
| — | |
| — |
Tax History
| Year | Property Taxes |
|---|---|
| 2021 | $6,110 |
Contact Agent
Nearby Similar Homes
Nearby Sold Comparables
Contact Agent
Listing Provided By
Platinum Partners Realtors






