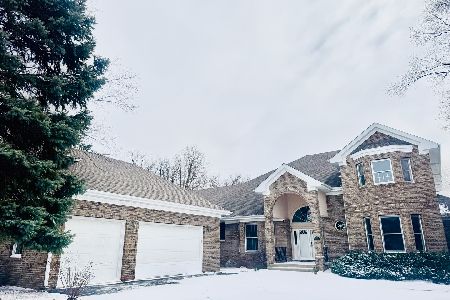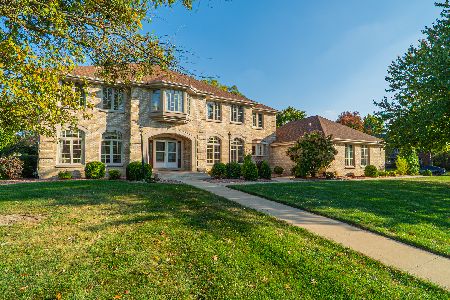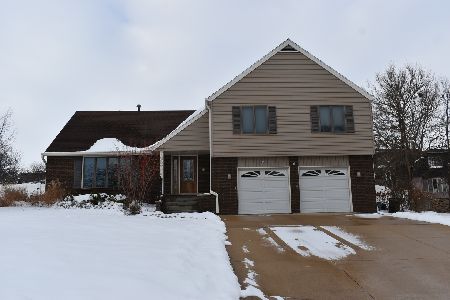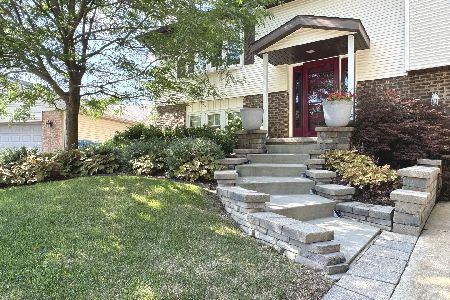436 Braemar Way, Bourbonnais, Illinois 60914
$162,900
|
Sold
|
|
| Status: | Closed |
| Sqft: | 1,792 |
| Cost/Sqft: | $92 |
| Beds: | 3 |
| Baths: | 2 |
| Year Built: | 1978 |
| Property Taxes: | $4,433 |
| Days On Market: | 2749 |
| Lot Size: | 0,23 |
Description
SELLERS MOTIVATED!! Enter this beautiful home through the large front foyer that leads to the living room with gorgeous wood laminate flooring and large bay window. The huge bright kitchen will surely bring joy to many family and friend gatherings. You'll love the large dinette area and the counter seating, as well as the beautiful oak cabinets by Dwayne's Custom Woodworking. All appliances in the kitchen stay. The second bathroom is conveniently located off the family room-ideal for family and guests that enjoy the pool in the spacious backyard with the newly renovated beautiful deck. Separate laundry room with utility sink located off the 2nd bath. Let's not forget every bedroom has a huge closet for ample storage. Braircliff subdivision includes 2 ponds and walking trails for your enjoyment. Yearly dues cover maintenance of walking trails and wooden street signs.This is close to a community park. New furnace and air conditioning (1 yr. old) and new roof and shingles 2014.
Property Specifics
| Single Family | |
| — | |
| Traditional | |
| 1978 | |
| None | |
| — | |
| No | |
| 0.23 |
| Kankakee | |
| — | |
| 35 / Annual | |
| None | |
| Public | |
| Public Sewer | |
| 10018801 | |
| 17082420203700 |
Property History
| DATE: | EVENT: | PRICE: | SOURCE: |
|---|---|---|---|
| 6 Oct, 2009 | Sold | $174,000 | MRED MLS |
| 1 Sep, 2009 | Under contract | $179,000 | MRED MLS |
| — | Last price change | $184,000 | MRED MLS |
| 17 Apr, 2009 | Listed for sale | $184,000 | MRED MLS |
| 9 Oct, 2018 | Sold | $162,900 | MRED MLS |
| 4 Sep, 2018 | Under contract | $164,900 | MRED MLS |
| — | Last price change | $169,900 | MRED MLS |
| 15 Jul, 2018 | Listed for sale | $175,000 | MRED MLS |
Room Specifics
Total Bedrooms: 3
Bedrooms Above Ground: 3
Bedrooms Below Ground: 0
Dimensions: —
Floor Type: Carpet
Dimensions: —
Floor Type: Carpet
Full Bathrooms: 2
Bathroom Amenities: —
Bathroom in Basement: 0
Rooms: Foyer
Basement Description: Crawl
Other Specifics
| 2 | |
| Block | |
| — | |
| Deck, Above Ground Pool | |
| — | |
| 83X135X65X137 | |
| — | |
| None | |
| Wood Laminate Floors, First Floor Bedroom, First Floor Laundry, First Floor Full Bath | |
| Range, Dishwasher, Refrigerator | |
| Not in DB | |
| Pool | |
| — | |
| — | |
| — |
Tax History
| Year | Property Taxes |
|---|---|
| 2009 | $3,855 |
| 2018 | $4,433 |
Contact Agent
Nearby Similar Homes
Nearby Sold Comparables
Contact Agent
Listing Provided By
McColly Bennett Real Estate










