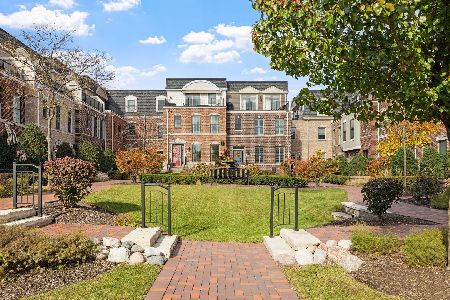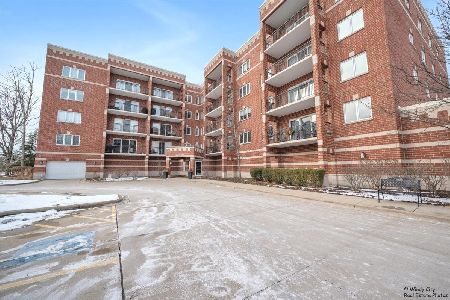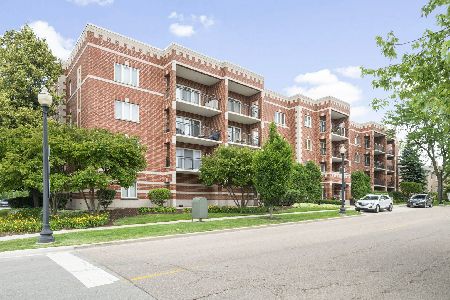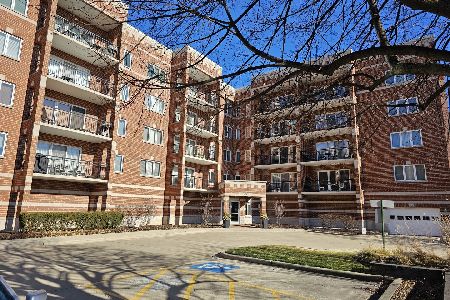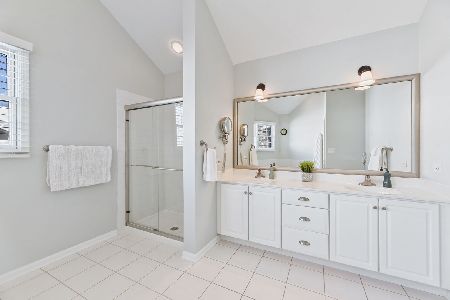436 Brantley Place, Wheaton, Illinois 60187
$470,000
|
Sold
|
|
| Status: | Closed |
| Sqft: | 2,194 |
| Cost/Sqft: | $227 |
| Beds: | 4 |
| Baths: | 4 |
| Year Built: | 1997 |
| Property Taxes: | $11,180 |
| Days On Market: | 2066 |
| Lot Size: | 0,00 |
Description
Rarely available private end unit in coveted Brantley Place. Maintenance-free living in the heart of downtown Wheaton. Just two short blocks to the train, Prairie Path, French Market, restaurants, shops, Longfellow Elementary and all the vibrant downtown has to offer. Spacious open floor plan is perfect for everyday living or entertaining a crowd. Long list of features includes: Master bedroom retreat with private master bath, walk-in closet, cozy family room with fireplace and wet bar, light-filled kitchen with breakfast nook, Finished English basement with 4th bedroom / ensuite bath and large recreation area, plantation shutters in many rooms and much more. Private terrace is perfect for relaxation. Two car detached garage is seamlessly connected to the home via a covered breezeway. Lawn maintenance and snow removal included in the monthly fee. 436 Brantley - Your next perfect home! *AGENTS AND/OR PERSPECTIVE BUYERS EXPOSED TO COVID 19 OR WITH A COUGH OR FEVER ARE NOT TO ENTER THE HOME UNTIL THEY RECEIVE MEDICAL CLEARANCE *
Property Specifics
| Condos/Townhomes | |
| 3 | |
| — | |
| 1997 | |
| Full,English | |
| — | |
| No | |
| — |
| Du Page | |
| Brantley Place | |
| 350 / Monthly | |
| Insurance,Exterior Maintenance | |
| Lake Michigan,Public | |
| Public Sewer | |
| 10580545 | |
| 0517418066 |
Nearby Schools
| NAME: | DISTRICT: | DISTANCE: | |
|---|---|---|---|
|
Grade School
Emerson Elementary School |
200 | — | |
|
Middle School
Monroe Middle School |
200 | Not in DB | |
|
High School
Wheaton North High School |
200 | Not in DB | |
Property History
| DATE: | EVENT: | PRICE: | SOURCE: |
|---|---|---|---|
| 14 Dec, 2020 | Sold | $470,000 | MRED MLS |
| 31 Oct, 2020 | Under contract | $499,000 | MRED MLS |
| — | Last price change | $509,000 | MRED MLS |
| 4 Jun, 2020 | Listed for sale | $519,000 | MRED MLS |
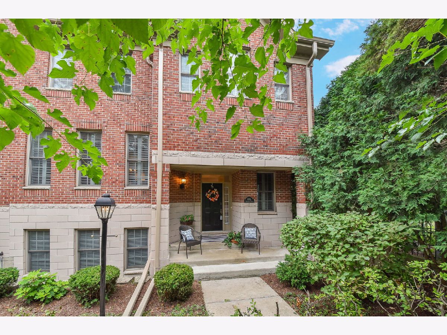
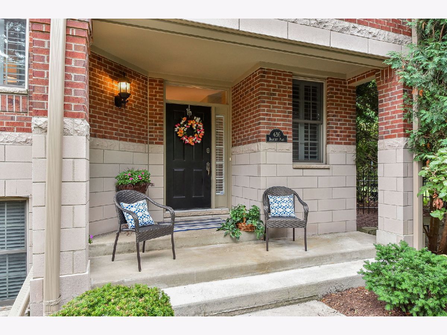
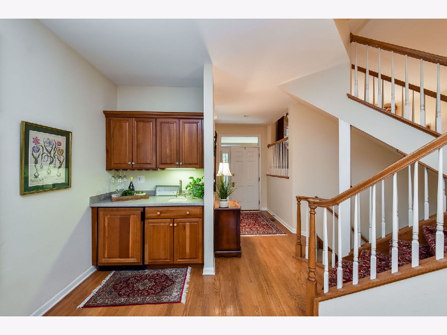
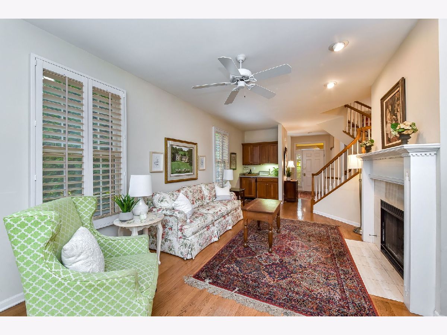
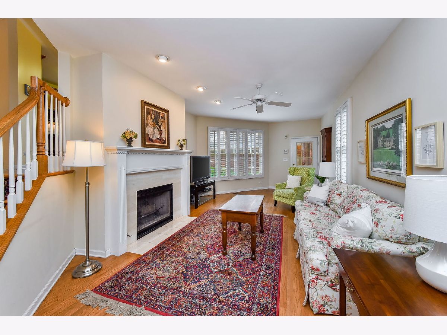
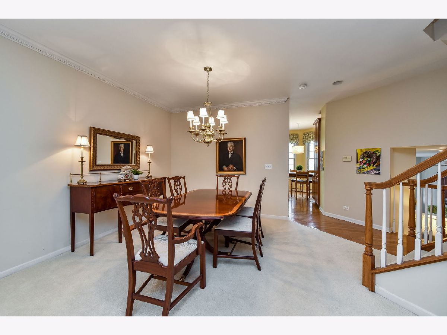

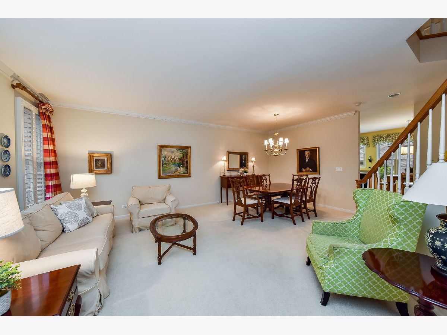
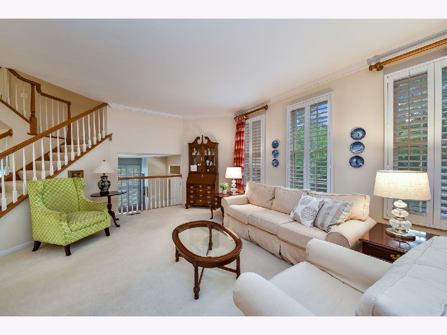
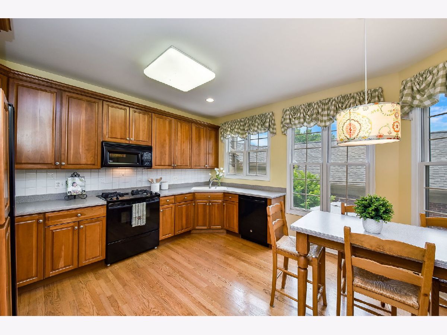
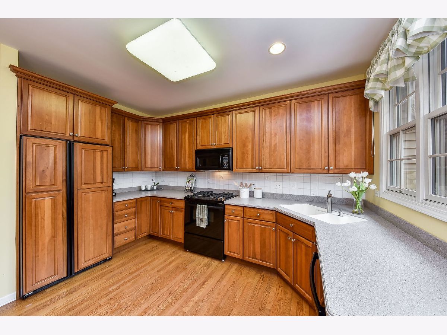
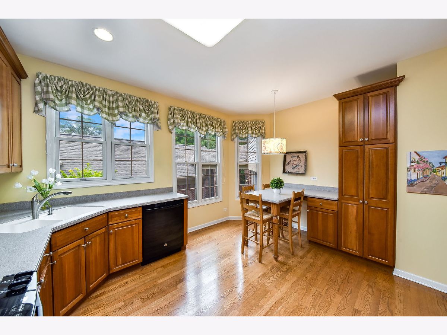
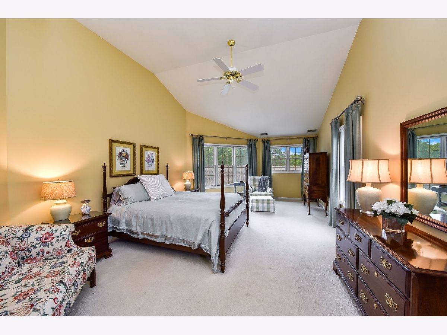
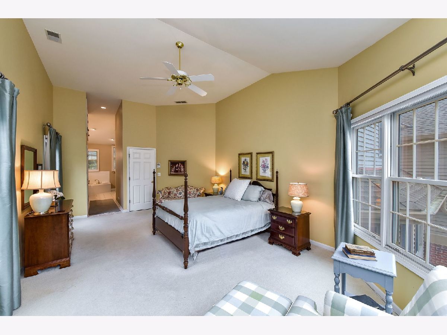
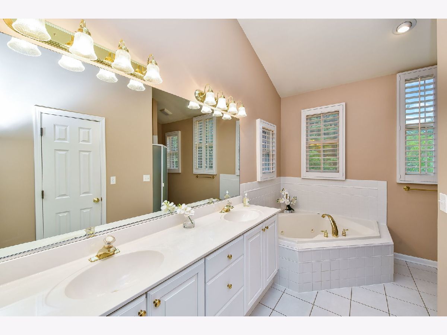

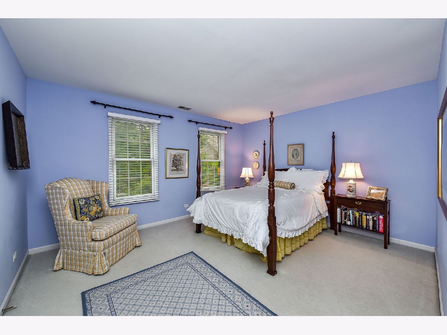
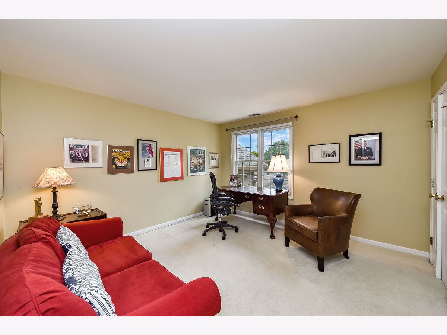

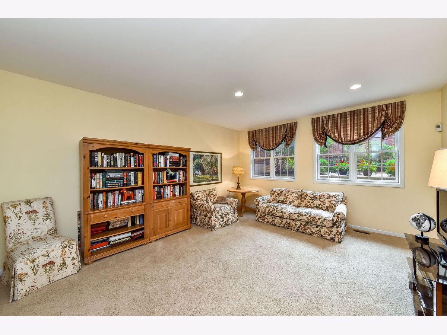
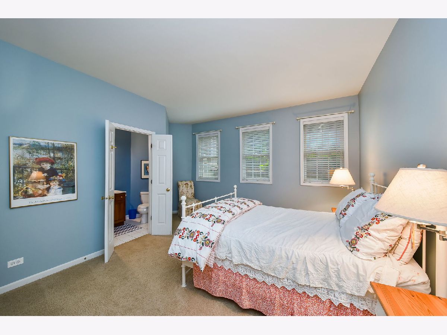
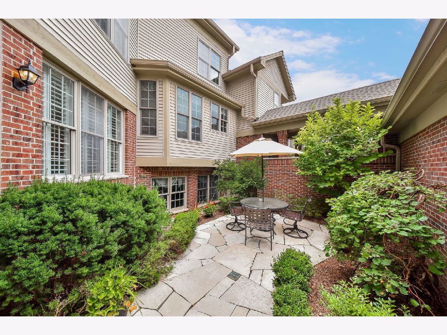
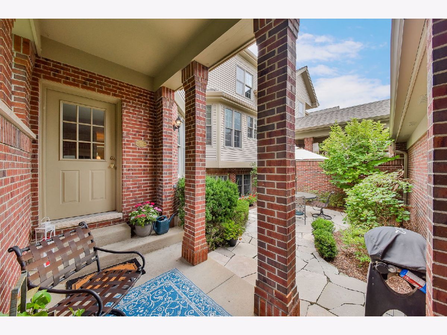
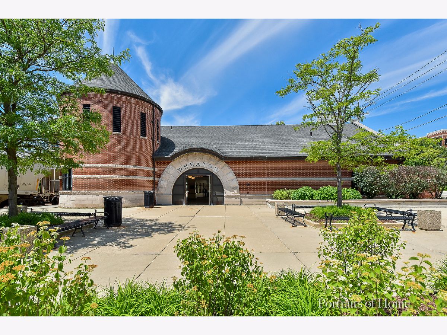
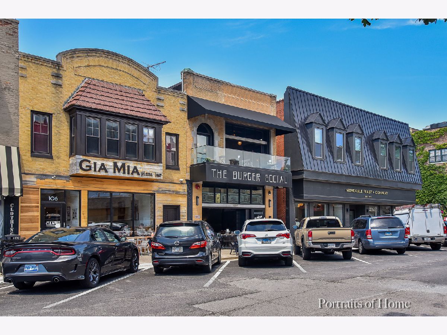
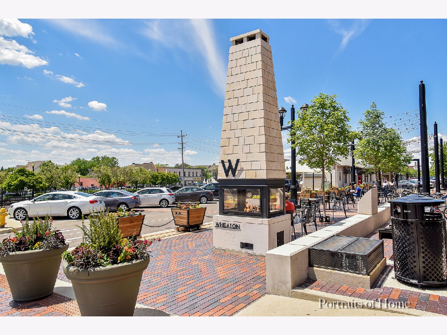
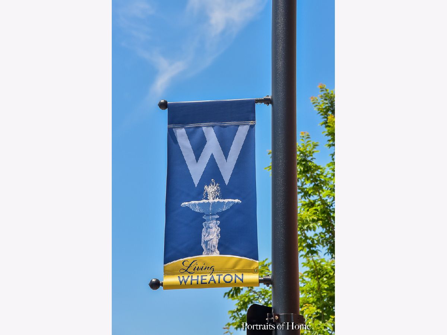
Room Specifics
Total Bedrooms: 4
Bedrooms Above Ground: 4
Bedrooms Below Ground: 0
Dimensions: —
Floor Type: Carpet
Dimensions: —
Floor Type: Carpet
Dimensions: —
Floor Type: Carpet
Full Bathrooms: 4
Bathroom Amenities: Separate Shower,Double Sink
Bathroom in Basement: 1
Rooms: Recreation Room,Foyer
Basement Description: Finished,Egress Window
Other Specifics
| 2 | |
| — | |
| — | |
| — | |
| — | |
| 30 X 57 | |
| — | |
| Full | |
| — | |
| — | |
| Not in DB | |
| — | |
| — | |
| — | |
| — |
Tax History
| Year | Property Taxes |
|---|---|
| 2020 | $11,180 |
Contact Agent
Nearby Similar Homes
Nearby Sold Comparables
Contact Agent
Listing Provided By
Baird & Warner

