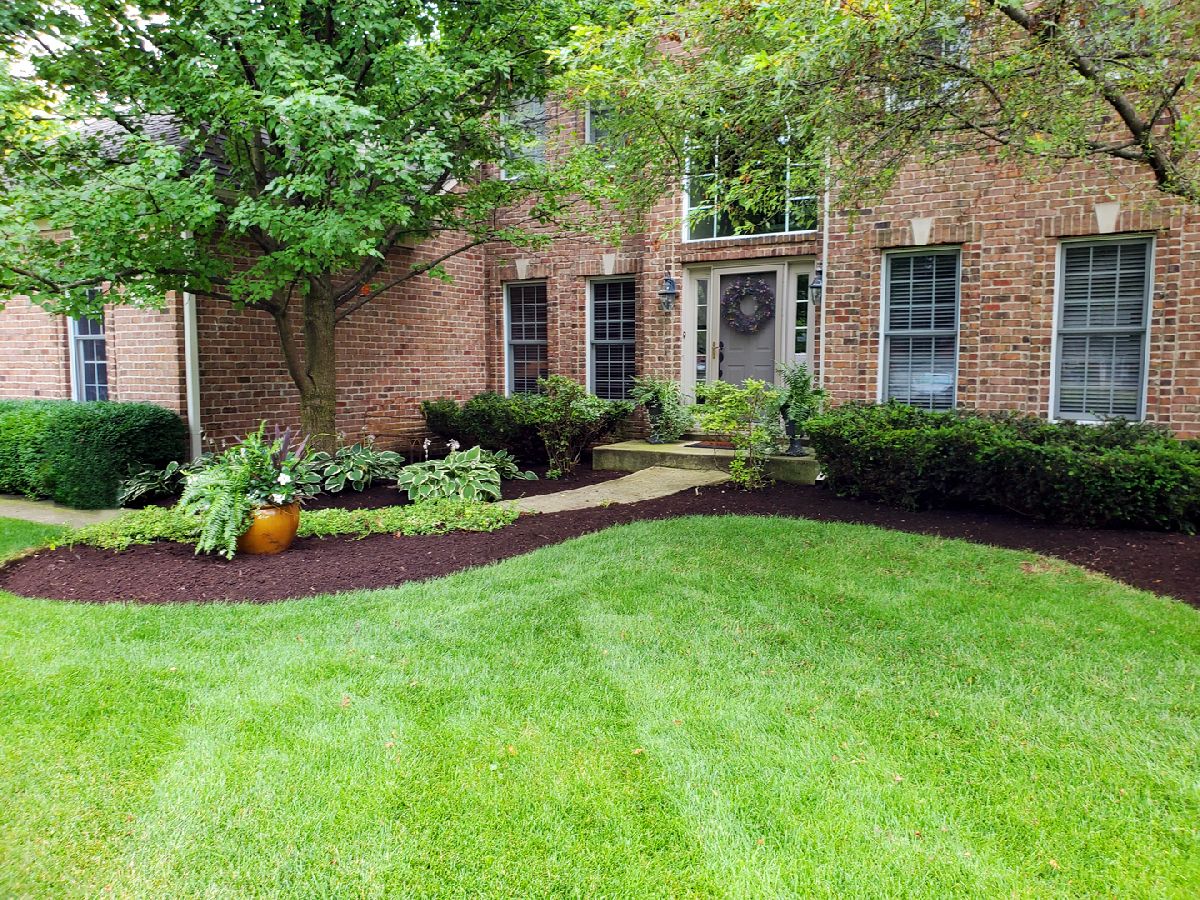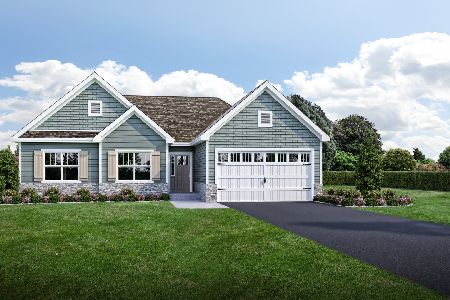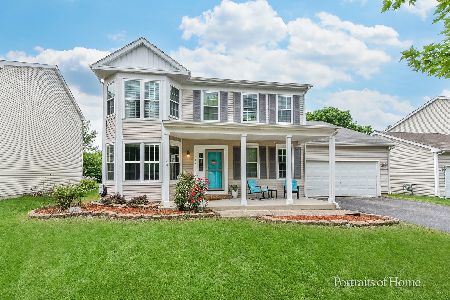436 Burr Oak Drive, Oswego, Illinois 60543
$396,000
|
Sold
|
|
| Status: | Closed |
| Sqft: | 2,958 |
| Cost/Sqft: | $132 |
| Beds: | 4 |
| Baths: | 3 |
| Year Built: | 2002 |
| Property Taxes: | $10,579 |
| Days On Market: | 1785 |
| Lot Size: | 0,29 |
Description
We are excited to present one of Gates Creek's most stunning custom-built homes on a gorgeous private corner lot with a professionally manicured landscape, irrigation system, and fishpond- just in time for spring! This backyard oasis calls for entertaining with a brick paver patio, mature evergreens and plantings for privacy, and a freshly stained black cedar fence. The front brick exterior and 3 car side-load garage complete the elegance of this home. Located in the desirable Gates Creek community and highly rated Oswego 308 School District, this home will not last long! The interior entryway features a two- story foyer, custom oak staircase, ceramic tile floors, and 9 first-floor ceilings. This leads into the spacious living room & dining room that both boast luxurious hand-scraped oak hardwood floors, crown molding, and cherry-stained columns for an elegant separation detail. The family room is detailed with a vaulted ceiling, wood-burning (gas starter) fireplace with newly added (2021) hand-scraped oak hardwood floors that continue into the den. The den has great natural lighting and makes a perfect home office! Easily accessible for entertaining, the gourmet kitchen has cherry cabinetry with crown molding, updated granite countertops, and an island with an overhang. The Frigidaire stainless-steel appliances include a double oven, 5 burner cooktop, microwave, and dishwasher. Additional highlights in the kitchen include a full-size pantry, planning desk, and large breakfast nook with bay windows and glass door with access to the captivating backyard. Rounding out the 1st floor is the laundry room/mudroom with a side-door entrance to the home. Full-size Electrolux front-loading energy-efficient washer and dryer with cherry cabinets, utility sink, built-in custom cubby system with seated bench and entry table atop ceramic floors. Heading upstairs, you are greeted with 3 generous secondary bedrooms and a full bathroom. The hall bathroom has a double bowl sink, ceramic floors and tub surround, vaulted ceilings plus a cherry cabinet for towels and storage. Two of the bedrooms feature walk-in closets. Completing the home is the spacious master suite with a tray ceiling, double walk-in closets, and a relaxing master bath oasis. The bathroom features double vanity sinks with cherry cabinets, ceramic tile floors, a separate shower, and a Jacuzzi tub with ceramic surround plus a vaulted ceiling. The basement is a full 9 pour, ready for your design. Countless construction upgrades in this home to be appreciated by the detailed enthusiast! Recent updates include new vinyl siding with premium insulation added (2017) for energy efficiency, freshly sealed driveway (2020), fishpond with aquatic plants and heater, custom fixtures and ceiling fans, sealed patio pavers (2020), hand-scraped oak hardwood floors in the living room, dining room, family room and den, water softener (2019), and whole- home humidifier. The roof was inspected in 2017. This exceptionally maintained home is ready for its new owners, call today for your private showing of this gorgeous home.
Property Specifics
| Single Family | |
| — | |
| Traditional | |
| 2002 | |
| Full | |
| LANCELOT | |
| No | |
| 0.29 |
| Kendall | |
| Gates Creek | |
| 375 / Annual | |
| None | |
| Public | |
| Public Sewer | |
| 11014312 | |
| 0318123001 |
Nearby Schools
| NAME: | DISTRICT: | DISTANCE: | |
|---|---|---|---|
|
Grade School
Fox Chase Elementary School |
308 | — | |
|
Middle School
Traughber Junior High School |
308 | Not in DB | |
|
High School
Oswego High School |
308 | Not in DB | |
Property History
| DATE: | EVENT: | PRICE: | SOURCE: |
|---|---|---|---|
| 25 Oct, 2013 | Sold | $272,500 | MRED MLS |
| 30 Aug, 2013 | Under contract | $279,000 | MRED MLS |
| — | Last price change | $289,000 | MRED MLS |
| 2 Jul, 2013 | Listed for sale | $289,000 | MRED MLS |
| 21 May, 2021 | Sold | $396,000 | MRED MLS |
| 9 Mar, 2021 | Under contract | $389,900 | MRED MLS |
| 8 Mar, 2021 | Listed for sale | $389,900 | MRED MLS |

Room Specifics
Total Bedrooms: 4
Bedrooms Above Ground: 4
Bedrooms Below Ground: 0
Dimensions: —
Floor Type: Carpet
Dimensions: —
Floor Type: Carpet
Dimensions: —
Floor Type: Carpet
Full Bathrooms: 3
Bathroom Amenities: Whirlpool,Separate Shower,Double Sink
Bathroom in Basement: 0
Rooms: Eating Area,Den,Utility Room-1st Floor
Basement Description: Unfinished
Other Specifics
| 3 | |
| Concrete Perimeter | |
| Asphalt | |
| Brick Paver Patio, Storms/Screens | |
| Corner Lot,Fenced Yard,Mature Trees,Water Garden,Wood Fence | |
| 98X127X100X126 | |
| Full,Unfinished | |
| Full | |
| Vaulted/Cathedral Ceilings, Hardwood Floors, First Floor Laundry, Walk-In Closet(s), Ceiling - 9 Foot, Coffered Ceiling(s), Open Floorplan, Granite Counters | |
| Range, Microwave, Dishwasher, Disposal | |
| Not in DB | |
| Curbs, Sidewalks, Street Lights, Street Paved | |
| — | |
| — | |
| Wood Burning, Gas Starter |
Tax History
| Year | Property Taxes |
|---|---|
| 2013 | $9,981 |
| 2021 | $10,579 |
Contact Agent
Nearby Similar Homes
Nearby Sold Comparables
Contact Agent
Listing Provided By
Baird & Warner










