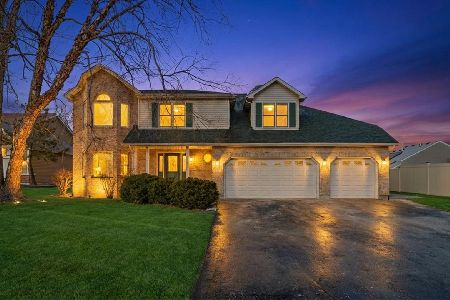436 Cardinal Lane, Bolingbrook, Illinois 60490
$525,000
|
Sold
|
|
| Status: | Closed |
| Sqft: | 3,306 |
| Cost/Sqft: | $144 |
| Beds: | 4 |
| Baths: | 4 |
| Year Built: | 2004 |
| Property Taxes: | $13,711 |
| Days On Market: | 1381 |
| Lot Size: | 0,34 |
Description
OFFER VERBALLY ACCEPTED, WAITING ON SIGNATURES~HIGHEST & BEST OFFERS CALLED FOR BY 6PM 5/23~Beautiful executive style home on premium lot backing to the pond~Yard is fully fenced (maintenance free fencing) with newer paver patio with built-in grill, multiple seating areas and gorgeous panoramic water views~You'll find an abundance of natural light and high 9' ceilings throughout the first floor as you enter the 2-story foyer~Large kitchen with plenty of tall cherry cabinets, lower cabinets with pull out gliders, island/breakfast bar with modern pendant lighting, custom pantry, newer recessed lighting, built-in speakers and separate eating area~Bright 2-story family room features stacked windows to enjoy those pond views, gas fireplace with granite hearth (could be woodburning) and newer recessed lighting~First floor den off the family room has new french doors and transom window~3/4" American Walnut flooring throughout the entire first floor~First floor mud/laundry room has been remodeled with cabinets, folding counter, new flooring, sink and leads to the attached 3 car garage~Head up to the 2nd floor from the grand staircase with wrought iron spindles~2nd floor loft area~Spacious master bedroom suite offers his-n-hers walk-in closets with all new closet organizers and luxury dual vanity bathroom~Sinks are gentleman's height, jetted tub and separate shower~Full basement has been partially finished with 5th bedroom and beautiful modern full bathroom~Hot water heater replaced in 2019, furnace and A/C replaced in 2018 with humidifier, roof replaced in 2020 with solar panels (owned and fully paid) offering average monthly savings on electric of $120~Other features include newer white doors trim on first floor with tall baseboards, radon mitigation system and lawn sprinkler system~Many lights on dimmer switches~Property extends up to the water edge but no flood insurance is required~Conveniently located near to all kinds of shopping and restaurants and just minutes to I55
Property Specifics
| Single Family | |
| — | |
| — | |
| 2004 | |
| — | |
| FORESTVIEW | |
| Yes | |
| 0.34 |
| Will | |
| Bloomfield West | |
| 102 / Annual | |
| — | |
| — | |
| — | |
| 11403906 | |
| 1202184100450000 |
Nearby Schools
| NAME: | DISTRICT: | DISTANCE: | |
|---|---|---|---|
|
Grade School
Pioneer Elementary School |
365U | — | |
|
Middle School
Brooks Middle School |
365U | Not in DB | |
|
High School
Bolingbrook High School |
365U | Not in DB | |
Property History
| DATE: | EVENT: | PRICE: | SOURCE: |
|---|---|---|---|
| 28 Jul, 2014 | Sold | $365,000 | MRED MLS |
| 15 Jun, 2014 | Under contract | $359,900 | MRED MLS |
| 1 Jun, 2014 | Listed for sale | $359,900 | MRED MLS |
| 29 Jun, 2022 | Sold | $525,000 | MRED MLS |
| 25 May, 2022 | Under contract | $474,900 | MRED MLS |
| 20 May, 2022 | Listed for sale | $474,900 | MRED MLS |


































































Room Specifics
Total Bedrooms: 5
Bedrooms Above Ground: 4
Bedrooms Below Ground: 1
Dimensions: —
Floor Type: —
Dimensions: —
Floor Type: —
Dimensions: —
Floor Type: —
Dimensions: —
Floor Type: —
Full Bathrooms: 4
Bathroom Amenities: Whirlpool,Separate Shower,Double Sink
Bathroom in Basement: 1
Rooms: —
Basement Description: Partially Finished
Other Specifics
| 3 | |
| — | |
| Asphalt | |
| — | |
| — | |
| 113X182X54X171 | |
| — | |
| — | |
| — | |
| — | |
| Not in DB | |
| — | |
| — | |
| — | |
| — |
Tax History
| Year | Property Taxes |
|---|---|
| 2014 | $9,639 |
| 2022 | $13,711 |
Contact Agent
Nearby Similar Homes
Nearby Sold Comparables
Contact Agent
Listing Provided By
RE/MAX Professionals Select









