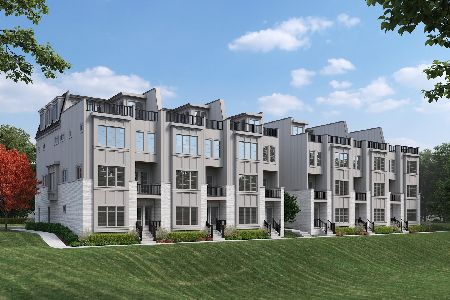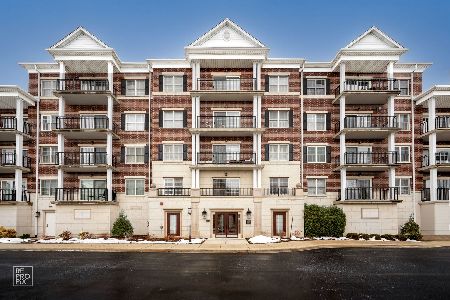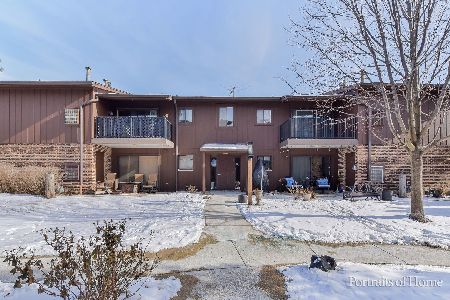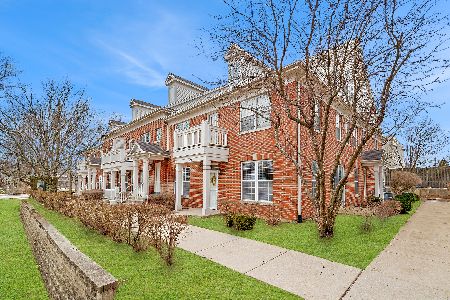436 Commons Circle, Clarendon Hills, Illinois 60514
$387,000
|
Sold
|
|
| Status: | Closed |
| Sqft: | 1,800 |
| Cost/Sqft: | $222 |
| Beds: | 3 |
| Baths: | 3 |
| Year Built: | 2001 |
| Property Taxes: | $5,590 |
| Days On Market: | 1688 |
| Lot Size: | 0,00 |
Description
NEW PRICE! Gorgeous D181/D86 town home! 3 beds 2.1 bath. 3-blks to town & Metra make this a dream location! Vaulted great/family room, new lantern lighting, neutral palette with cheerful views of sunny courtyard off your own private balcony. Updated kitchen, complete w/ breakfast bar, beverage cooler, expansive pantry closet & SS appliances, remodeled loft bedroom w/ 1/2 bath perfect for 3rd bed, office or teen retreat, & a newer remodeled hall bath. Primary suite has plantation shutters with huge walk in closet and white tiled primary bath w/ separate tub and shower arrangement. Roomy 2-car garage with keyless entry and epoxy floor finish. Amazing Park Avenue park is located across the street with sledding hill and soccer fields to enjoy some recreation or soak up the peaceful green space. Visitor parking is abundant out front of unit for parties or gatherings. Easy walk to EVERYTHING! 3 BLKS to METRA, TOWN and WALKER SCHOOL.
Property Specifics
| Condos/Townhomes | |
| 2 | |
| — | |
| 2001 | |
| None | |
| CHESTERFIELD | |
| No | |
| — |
| Du Page | |
| Clarendon Commons | |
| 301 / Monthly | |
| Insurance,Exterior Maintenance,Lawn Care,Snow Removal | |
| Lake Michigan,Public | |
| Public Sewer, Sewer-Storm | |
| 11131059 | |
| 0910414005 |
Nearby Schools
| NAME: | DISTRICT: | DISTANCE: | |
|---|---|---|---|
|
Grade School
Walker Elementary School |
181 | — | |
|
Middle School
Clarendon Hills Middle School |
181 | Not in DB | |
|
High School
Hinsdale Central High School |
86 | Not in DB | |
Property History
| DATE: | EVENT: | PRICE: | SOURCE: |
|---|---|---|---|
| 1 Nov, 2021 | Sold | $387,000 | MRED MLS |
| 20 Sep, 2021 | Under contract | $399,000 | MRED MLS |
| — | Last price change | $429,000 | MRED MLS |
| 21 Jun, 2021 | Listed for sale | $450,000 | MRED MLS |
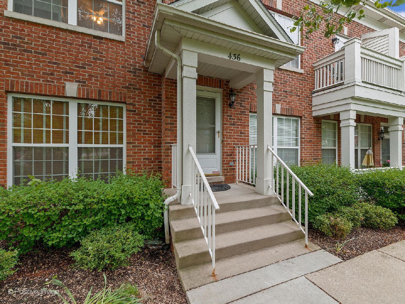
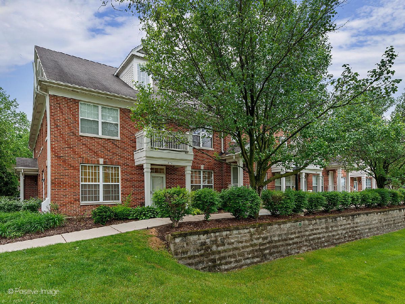
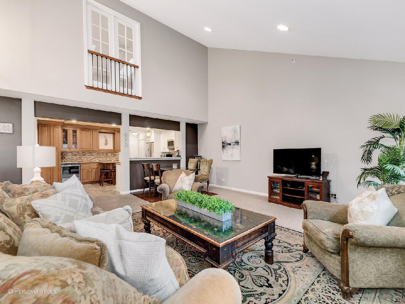
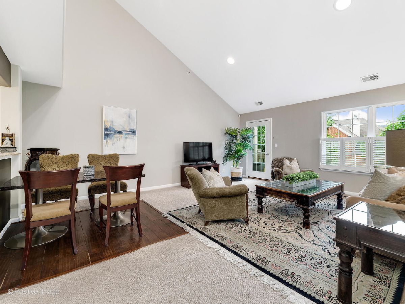
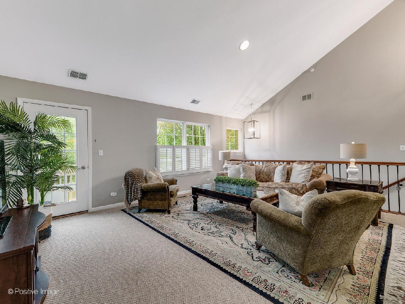
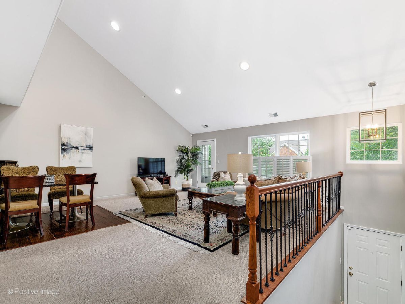
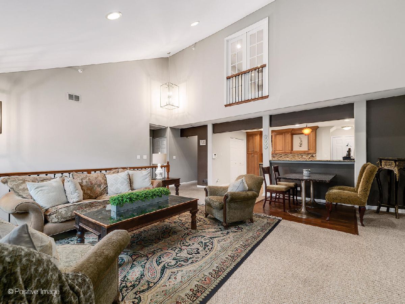
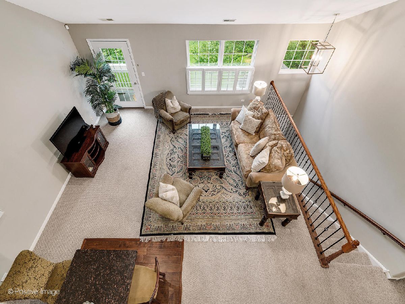
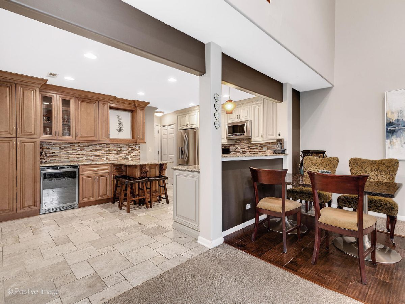
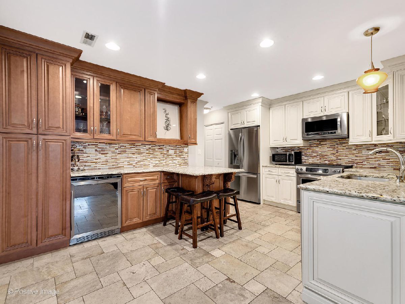
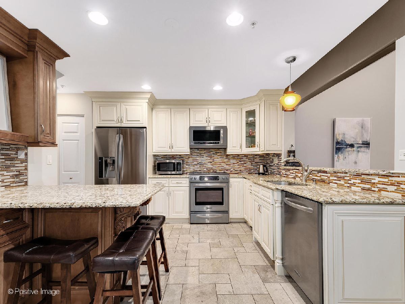
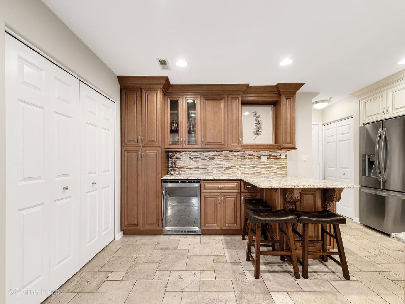
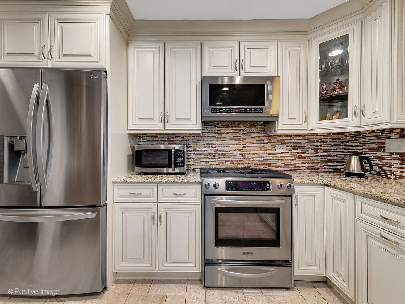
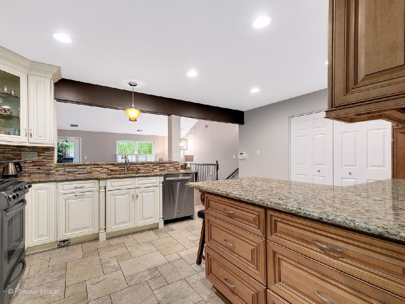
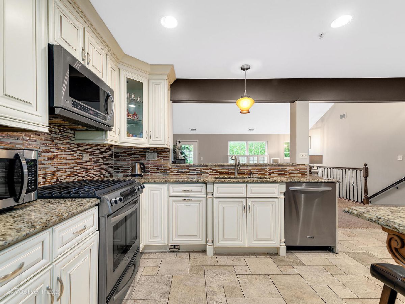
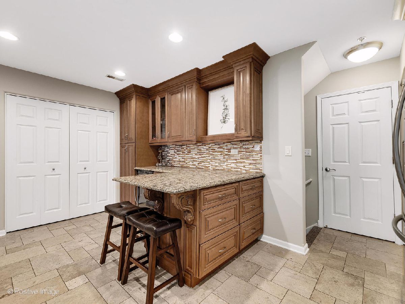
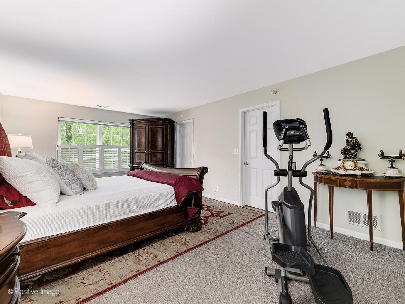
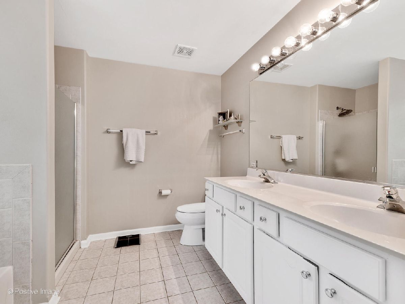
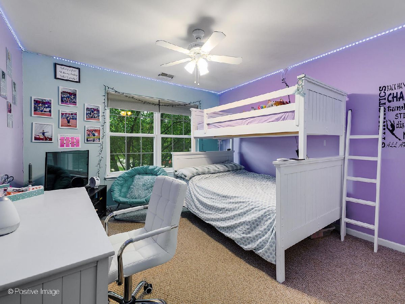
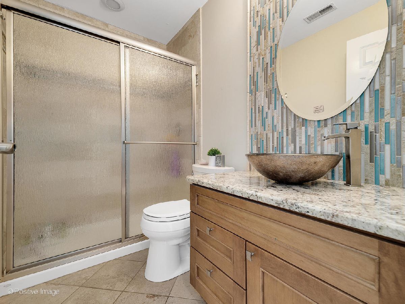
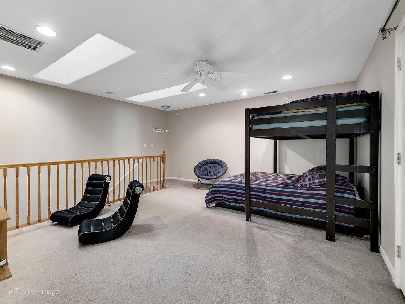
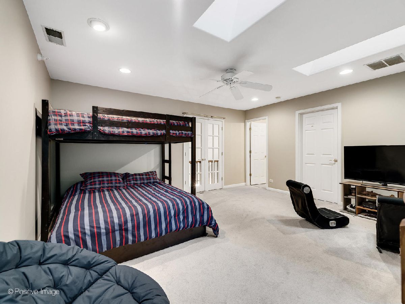
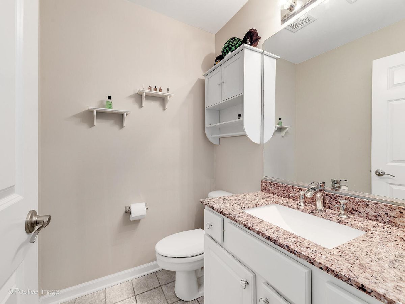
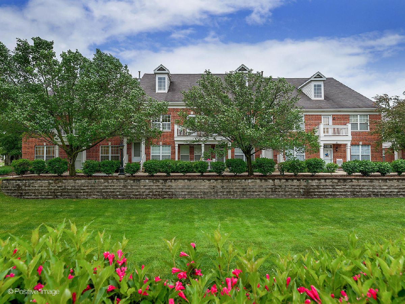
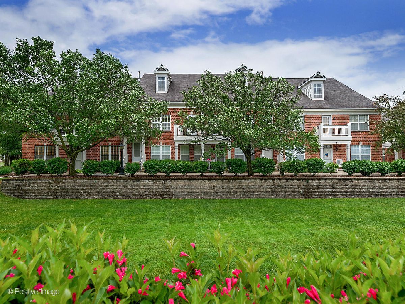
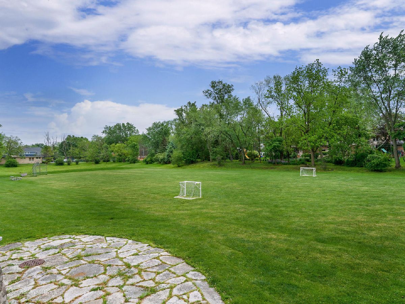
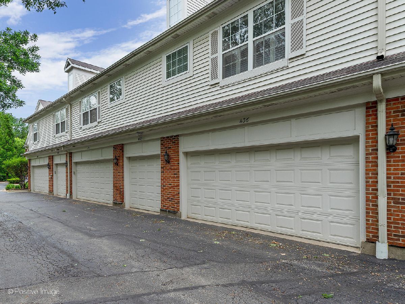
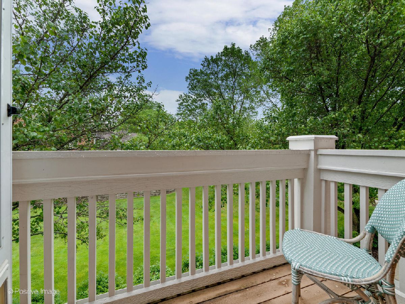
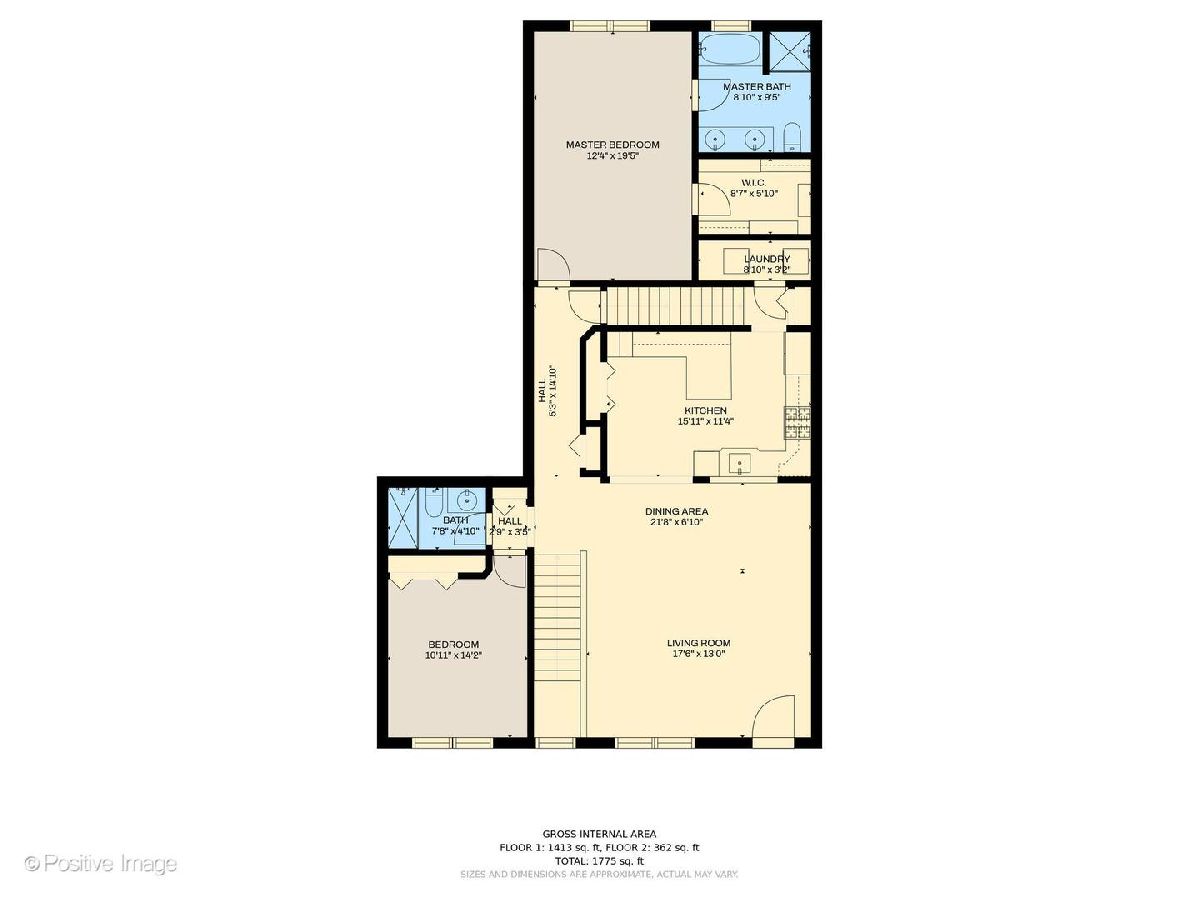
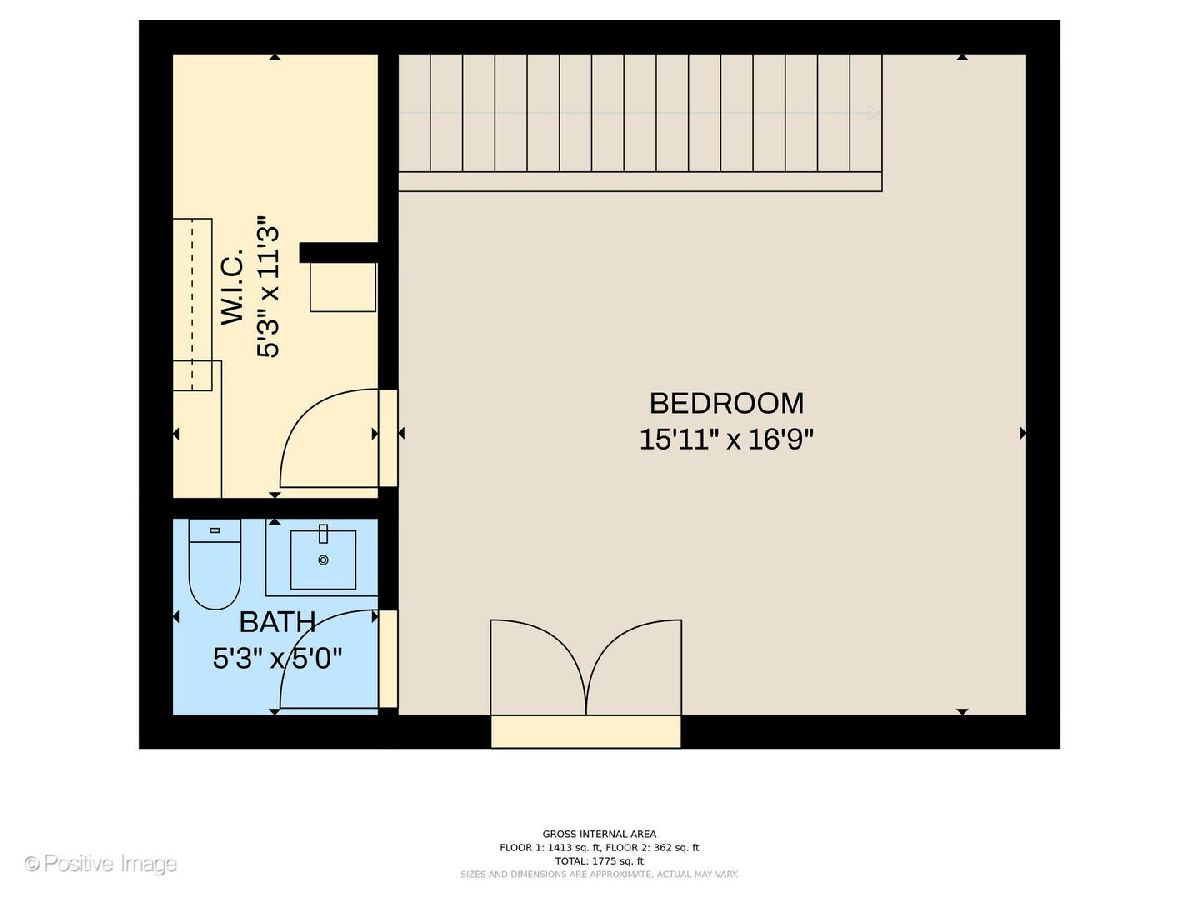
Room Specifics
Total Bedrooms: 3
Bedrooms Above Ground: 3
Bedrooms Below Ground: 0
Dimensions: —
Floor Type: Carpet
Dimensions: —
Floor Type: Carpet
Full Bathrooms: 3
Bathroom Amenities: Separate Shower,Double Sink,Soaking Tub
Bathroom in Basement: —
Rooms: No additional rooms
Basement Description: None
Other Specifics
| 2 | |
| Concrete Perimeter | |
| Asphalt | |
| Balcony, Storms/Screens, Cable Access | |
| Common Grounds,Landscaped | |
| 3.26 | |
| — | |
| Full | |
| Vaulted/Cathedral Ceilings, Skylight(s), First Floor Laundry | |
| Stainless Steel Appliance(s) | |
| Not in DB | |
| — | |
| — | |
| Park | |
| — |
Tax History
| Year | Property Taxes |
|---|---|
| 2021 | $5,590 |
Contact Agent
Nearby Similar Homes
Nearby Sold Comparables
Contact Agent
Listing Provided By
County Line Properties, Inc.

