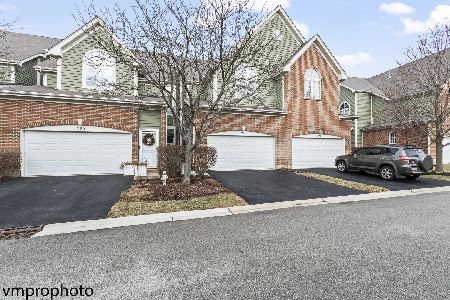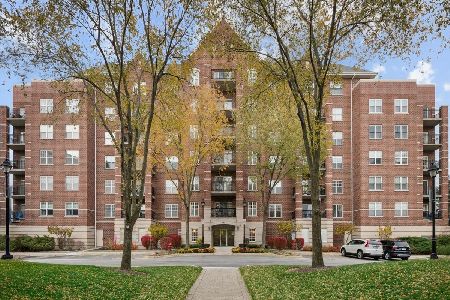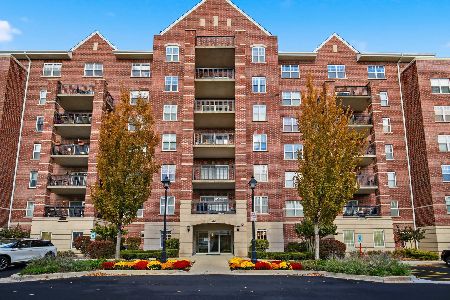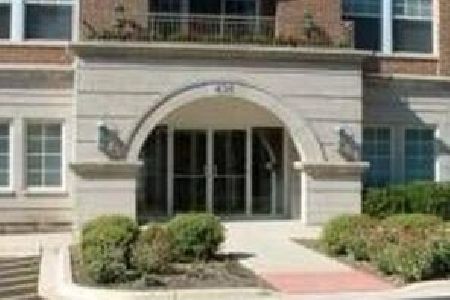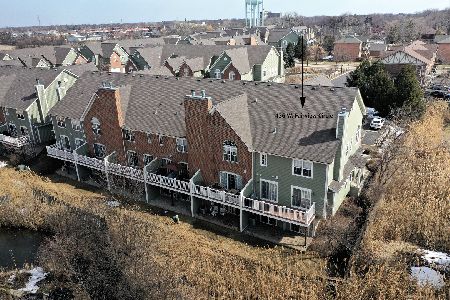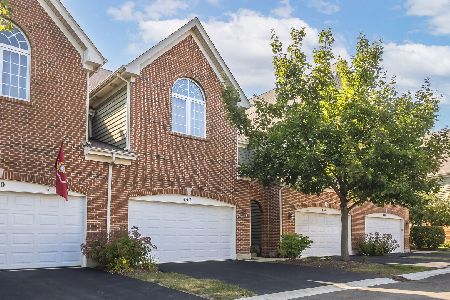436 Fairview Circle, Palatine, Illinois 60067
$340,000
|
Sold
|
|
| Status: | Closed |
| Sqft: | 3,347 |
| Cost/Sqft: | $103 |
| Beds: | 3 |
| Baths: | 4 |
| Year Built: | 2005 |
| Property Taxes: | $7,922 |
| Days On Market: | 3972 |
| Lot Size: | 0,00 |
Description
GORGEOUS and like new end unit townhome. Stunning hardwood floors thruout foyer, LR, DR & 1st floor bedroom/office. Beautiful kitchen w/42" cherry cabs, granite cntrs, stone backsplash & SS appls. Huge master w/vltd ceilings, walk-in closet & spa like master bath. 2nd floor loft w/12 ft ceiling. Finished walk-out basement w/large FR, full bath, storage area & brick paver patio. Walk to town & train! Move in & enjoy!
Property Specifics
| Condos/Townhomes | |
| 3 | |
| — | |
| 2005 | |
| Full,Walkout | |
| ARLINGTON | |
| No | |
| — |
| Cook | |
| Palatine Commons | |
| 299 / Monthly | |
| Insurance,Exterior Maintenance,Lawn Care,Snow Removal | |
| Lake Michigan | |
| Public Sewer | |
| 08857227 | |
| 02152090340000 |
Nearby Schools
| NAME: | DISTRICT: | DISTANCE: | |
|---|---|---|---|
|
Grade School
Gray M Sanborn Elementary School |
15 | — | |
|
Middle School
Walter R Sundling Junior High Sc |
15 | Not in DB | |
|
High School
Palatine High School |
211 | Not in DB | |
Property History
| DATE: | EVENT: | PRICE: | SOURCE: |
|---|---|---|---|
| 29 May, 2015 | Sold | $340,000 | MRED MLS |
| 12 Apr, 2015 | Under contract | $345,000 | MRED MLS |
| — | Last price change | $350,000 | MRED MLS |
| 10 Mar, 2015 | Listed for sale | $359,900 | MRED MLS |
| 23 Apr, 2021 | Sold | $353,000 | MRED MLS |
| 20 Mar, 2021 | Under contract | $375,000 | MRED MLS |
| 12 Mar, 2021 | Listed for sale | $375,000 | MRED MLS |
Room Specifics
Total Bedrooms: 3
Bedrooms Above Ground: 3
Bedrooms Below Ground: 0
Dimensions: —
Floor Type: Carpet
Dimensions: —
Floor Type: Hardwood
Full Bathrooms: 4
Bathroom Amenities: Separate Shower,Double Sink,Soaking Tub
Bathroom in Basement: 1
Rooms: Eating Area,Foyer,Loft,Mud Room,Storage,Walk In Closet
Basement Description: Finished
Other Specifics
| 2 | |
| — | |
| Asphalt | |
| Balcony, Patio, Storms/Screens, End Unit | |
| — | |
| COMMON | |
| — | |
| Full | |
| Vaulted/Cathedral Ceilings, Hardwood Floors, First Floor Bedroom, First Floor Laundry | |
| Range, Microwave, Dishwasher, Refrigerator, Washer, Dryer, Disposal, Stainless Steel Appliance(s) | |
| Not in DB | |
| — | |
| — | |
| — | |
| Gas Starter |
Tax History
| Year | Property Taxes |
|---|---|
| 2015 | $7,922 |
| 2021 | $8,557 |
Contact Agent
Nearby Similar Homes
Nearby Sold Comparables
Contact Agent
Listing Provided By
The Royal Family Real Estate

