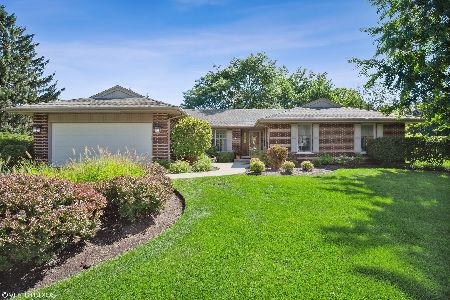436 Fox Glove Lane, Barrington, Illinois 60010
$817,500
|
Sold
|
|
| Status: | Closed |
| Sqft: | 3,531 |
| Cost/Sqft: | $238 |
| Beds: | 4 |
| Baths: | 4 |
| Year Built: | 2015 |
| Property Taxes: | $0 |
| Days On Market: | 3797 |
| Lot Size: | 0,49 |
Description
This beautiful eye-catcher in it's desireable Barrington location is sure to please! Finishing touches just being completed. Situated on a near half acre lot in a private and scenic neighborhood just minutes from downtown, train, and shopping. 2-story family room with fireplace. Master suite with sitting area and large walk-in closet. Custom shower with multiple shower heads and seat as well as separate soaking tub in luxury master bath. Gourmet kitchen with stainless steel appliances, center island, and breakfast nook. Large concrete patio and beautiful large rear yard! Zoned heating and air. 8' garage doors.
Property Specifics
| Single Family | |
| — | |
| — | |
| 2015 | |
| Full | |
| — | |
| No | |
| 0.49 |
| Lake | |
| — | |
| 600 / Annual | |
| Other | |
| Public | |
| Public Sewer | |
| 09052605 | |
| 14314030080000 |
Nearby Schools
| NAME: | DISTRICT: | DISTANCE: | |
|---|---|---|---|
|
Grade School
Arnett C Lines Elementary School |
220 | — | |
|
Middle School
Barrington Middle School-station |
220 | Not in DB | |
|
High School
Barrington High School |
220 | Not in DB | |
Property History
| DATE: | EVENT: | PRICE: | SOURCE: |
|---|---|---|---|
| 21 Mar, 2016 | Sold | $817,500 | MRED MLS |
| 18 Jan, 2016 | Under contract | $839,900 | MRED MLS |
| — | Last price change | $849,900 | MRED MLS |
| 1 Oct, 2015 | Listed for sale | $895,000 | MRED MLS |
Room Specifics
Total Bedrooms: 4
Bedrooms Above Ground: 4
Bedrooms Below Ground: 0
Dimensions: —
Floor Type: Carpet
Dimensions: —
Floor Type: Carpet
Dimensions: —
Floor Type: Carpet
Full Bathrooms: 4
Bathroom Amenities: Separate Shower,Double Sink,Soaking Tub
Bathroom in Basement: 0
Rooms: Breakfast Room,Mud Room,Sitting Room,Study
Basement Description: Unfinished,Bathroom Rough-In
Other Specifics
| 3 | |
| Concrete Perimeter | |
| Asphalt | |
| Patio | |
| Landscaped | |
| 100X211X100X208 | |
| — | |
| Full | |
| Vaulted/Cathedral Ceilings, Hardwood Floors, Second Floor Laundry | |
| Double Oven, Range, Microwave, Dishwasher, Refrigerator, Disposal, Stainless Steel Appliance(s), Wine Refrigerator | |
| Not in DB | |
| — | |
| — | |
| — | |
| Wood Burning, Attached Fireplace Doors/Screen |
Tax History
| Year | Property Taxes |
|---|
Contact Agent
Nearby Sold Comparables
Contact Agent
Listing Provided By
Chris Naatz






