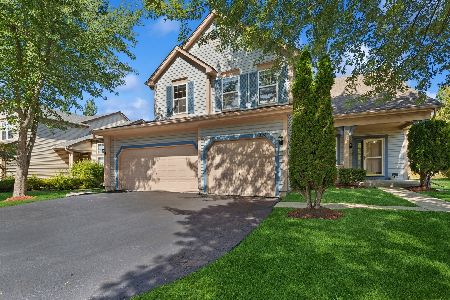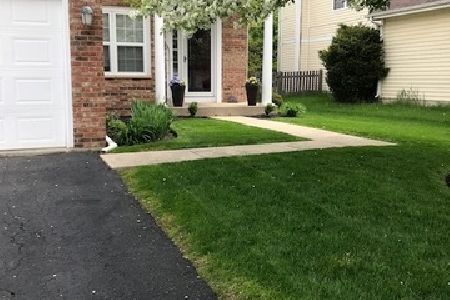436 Gatewood Lane, Grayslake, Illinois 60030
$235,000
|
Sold
|
|
| Status: | Closed |
| Sqft: | 2,022 |
| Cost/Sqft: | $121 |
| Beds: | 3 |
| Baths: | 3 |
| Year Built: | 1993 |
| Property Taxes: | $7,663 |
| Days On Market: | 6093 |
| Lot Size: | 0,21 |
Description
Huge interior location. 2 story entry & Living Room. Formal Dining room. Kitchen with cherry cabs, eating area, & new flooring. Open Family room with Fire Place. Master Bedroom with walk in closet & large private bath. 2 more bedrooms & loft. Loft can easily be converted into a 4th bedroom. Brick Patio and fenced yard. Just blocks to grade school, park, trails, & tennis courts, Welcome Home!
Property Specifics
| Single Family | |
| — | |
| Contemporary | |
| 1993 | |
| Full | |
| MADISON | |
| No | |
| 0.21 |
| Lake | |
| English Meadows | |
| 0 / Not Applicable | |
| None | |
| Public | |
| Public Sewer | |
| 07186707 | |
| 06222040160000 |
Nearby Schools
| NAME: | DISTRICT: | DISTANCE: | |
|---|---|---|---|
|
Grade School
Meadowview School |
46 | — | |
|
Middle School
Grayslake Middle School |
46 | Not in DB | |
|
High School
Grayslake North High School |
127 | Not in DB | |
Property History
| DATE: | EVENT: | PRICE: | SOURCE: |
|---|---|---|---|
| 31 Jul, 2009 | Sold | $235,000 | MRED MLS |
| 14 Jun, 2009 | Under contract | $244,900 | MRED MLS |
| — | Last price change | $247,500 | MRED MLS |
| 13 Apr, 2009 | Listed for sale | $252,900 | MRED MLS |
| 9 Sep, 2016 | Sold | $185,000 | MRED MLS |
| 14 Jun, 2016 | Under contract | $185,000 | MRED MLS |
| — | Last price change | $194,900 | MRED MLS |
| 19 Jan, 2015 | Listed for sale | $205,000 | MRED MLS |
| 17 Apr, 2020 | Sold | $260,000 | MRED MLS |
| 27 Feb, 2020 | Under contract | $265,000 | MRED MLS |
| — | Last price change | $275,000 | MRED MLS |
| 21 Feb, 2020 | Listed for sale | $275,000 | MRED MLS |
Room Specifics
Total Bedrooms: 3
Bedrooms Above Ground: 3
Bedrooms Below Ground: 0
Dimensions: —
Floor Type: Carpet
Dimensions: —
Floor Type: Carpet
Full Bathrooms: 3
Bathroom Amenities: —
Bathroom in Basement: 0
Rooms: Eating Area,Loft,Utility Room-1st Floor
Basement Description: —
Other Specifics
| 2 | |
| Concrete Perimeter | |
| Asphalt | |
| Patio | |
| Fenced Yard | |
| 131X40X135X77 | |
| Unfinished | |
| Full | |
| — | |
| Range, Dishwasher, Refrigerator, Washer, Dryer, Disposal | |
| Not in DB | |
| Tennis Courts, Sidewalks, Street Lights, Street Paved | |
| — | |
| — | |
| Wood Burning, Gas Starter |
Tax History
| Year | Property Taxes |
|---|---|
| 2009 | $7,663 |
| 2016 | $8,585 |
| 2020 | $9,292 |
Contact Agent
Nearby Similar Homes
Nearby Sold Comparables
Contact Agent
Listing Provided By
Keller Williams Premier Realty






