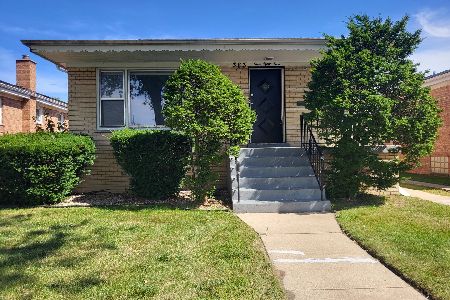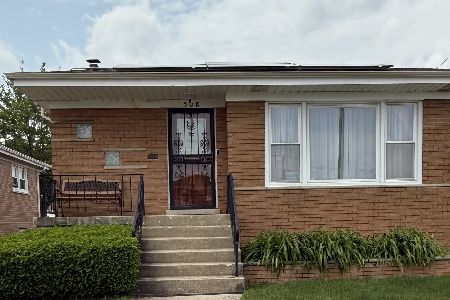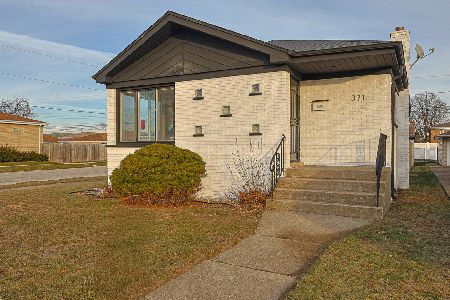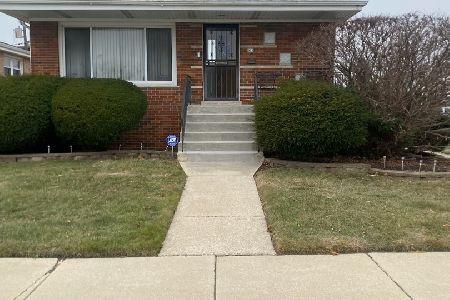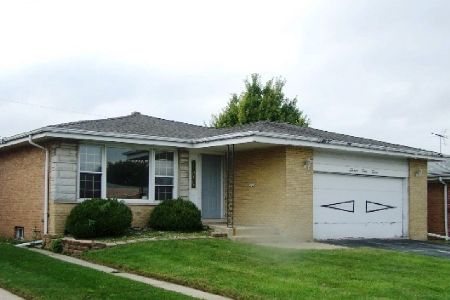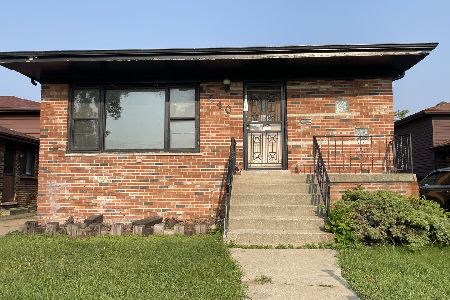436 Hoxie Avenue, Calumet City, Illinois 60409
$230,000
|
Sold
|
|
| Status: | Closed |
| Sqft: | 1,445 |
| Cost/Sqft: | $159 |
| Beds: | 3 |
| Baths: | 2 |
| Year Built: | 1985 |
| Property Taxes: | $7,204 |
| Days On Market: | 1400 |
| Lot Size: | 0,12 |
Description
Welcome home to your 3bed/2bath, Classic S. Suburban Split-level Ranch, completely updated in modern finishes! Brand-New Flooring throughout, fresh paint, framed-wall detail; this listing is move-in ready! Entryway greets you with natural light that brightens this large Living/Dining combo. Wall-Frames and canned lights add texture to this vast space, while Large Display Windows facing North & East brings attention to all the details. Around the corner, find The Kitchen, fully equipped with SS appliances, modern cabinetry & hardware. This kitchen displays beautifully, with the natural light beaming from the skylight. Located off the kitchen, is an attached 2-car garage, and fenced-in backyard. Venture upstairs to the sleeping quarters, adorned with 3 large bedrooms. The shared bathroom provides a double vanity and a soaking tub, to relax after a long day. The downstairs family room provides the perfect amount of warmth and charm, with a brick fireplace, a guest bathroom with a walk-in shower, and Laundry space.
Property Specifics
| Single Family | |
| — | |
| — | |
| 1985 | |
| — | |
| — | |
| No | |
| 0.12 |
| Cook | |
| — | |
| 0 / Not Applicable | |
| — | |
| — | |
| — | |
| 11380051 | |
| 29122300140000 |
Nearby Schools
| NAME: | DISTRICT: | DISTANCE: | |
|---|---|---|---|
|
Grade School
Caroline Sibley Primary School |
149 | — | |
|
Middle School
Dirksen Middle School |
149 | Not in DB | |
|
High School
Thornwood High School |
205 | Not in DB | |
Property History
| DATE: | EVENT: | PRICE: | SOURCE: |
|---|---|---|---|
| 13 May, 2019 | Sold | $77,900 | MRED MLS |
| 2 Jan, 2019 | Under contract | $82,000 | MRED MLS |
| 18 Dec, 2018 | Listed for sale | $82,000 | MRED MLS |
| 27 Jul, 2022 | Sold | $230,000 | MRED MLS |
| 5 May, 2022 | Under contract | $229,900 | MRED MLS |
| 19 Apr, 2022 | Listed for sale | $229,900 | MRED MLS |
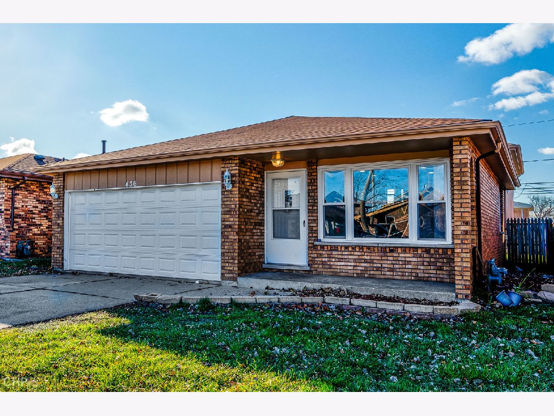
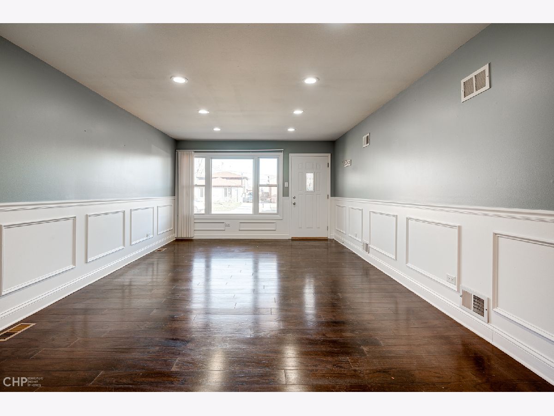
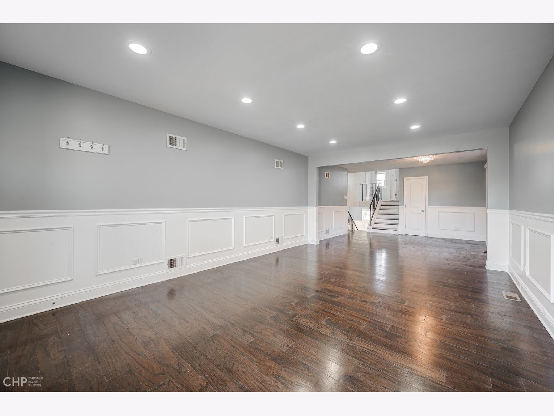
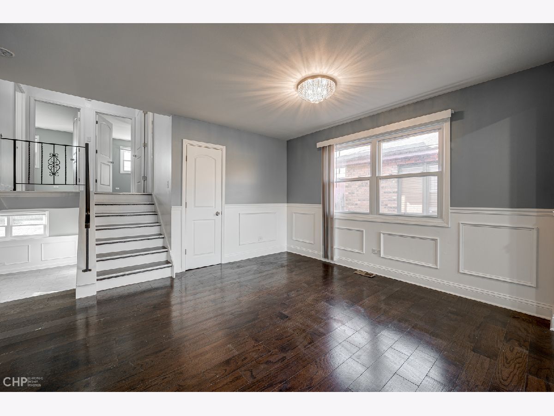
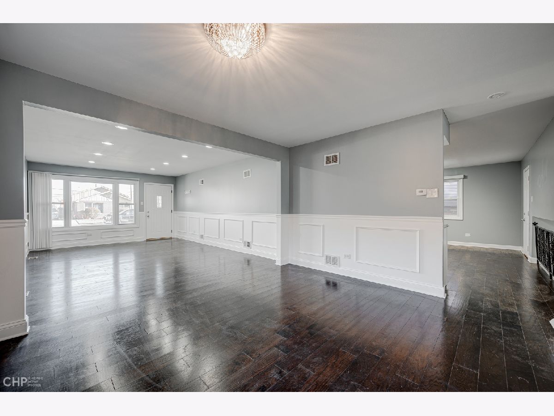
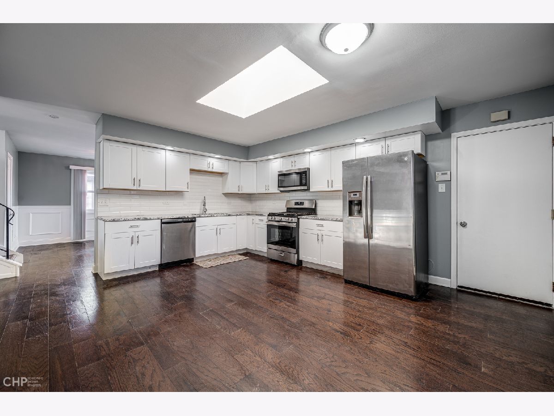
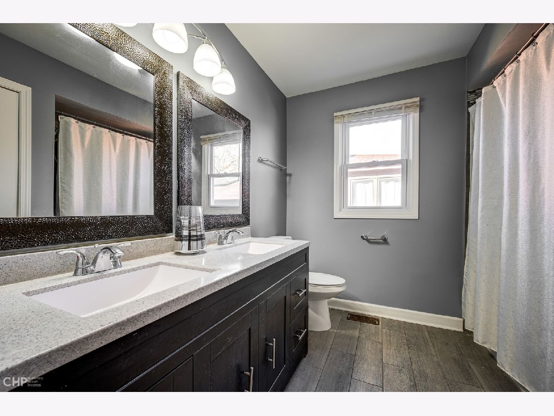
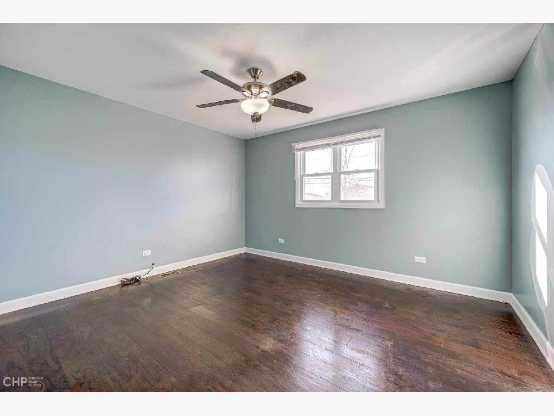
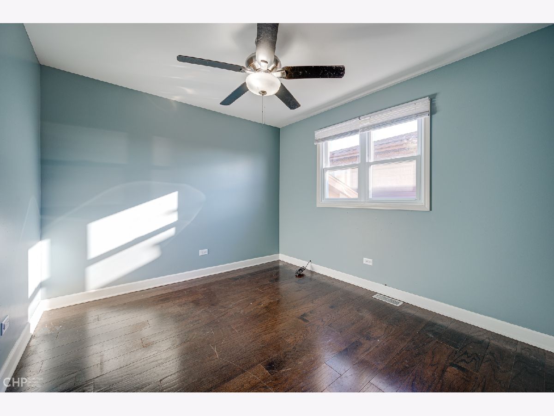
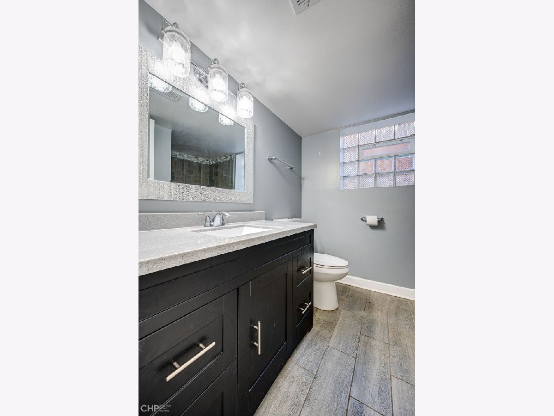
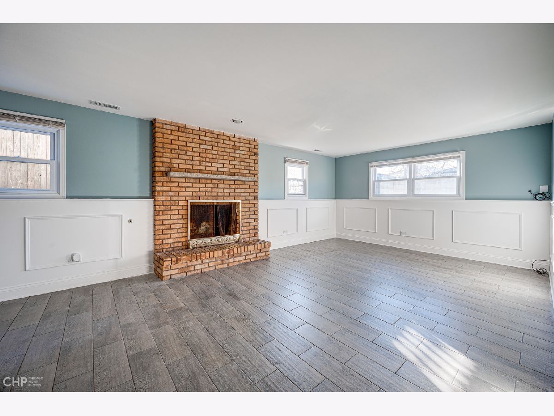
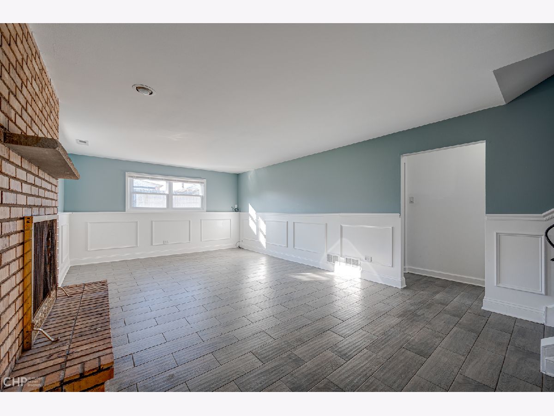
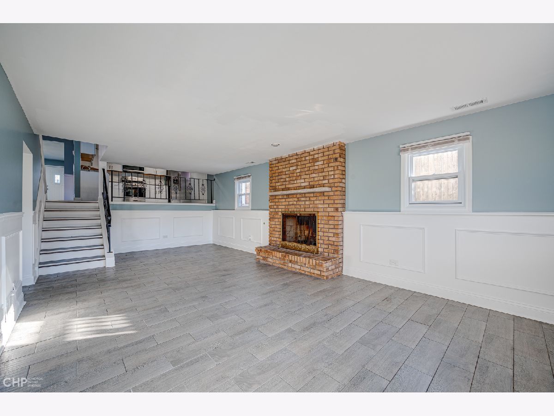
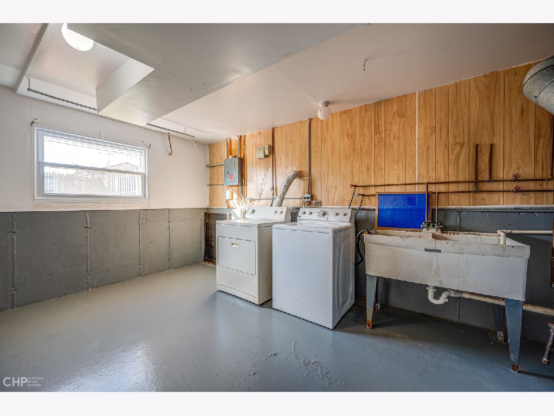
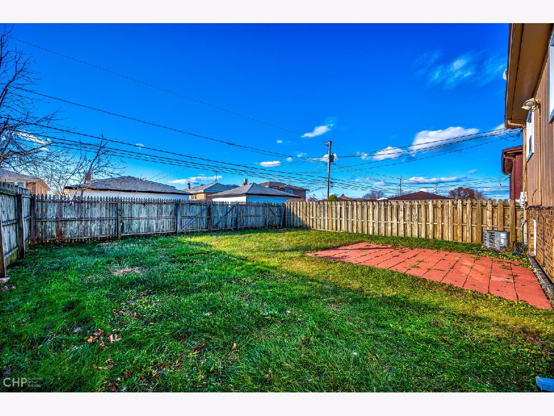
Room Specifics
Total Bedrooms: 3
Bedrooms Above Ground: 3
Bedrooms Below Ground: 0
Dimensions: —
Floor Type: —
Dimensions: —
Floor Type: —
Full Bathrooms: 2
Bathroom Amenities: Double Sink,Soaking Tub
Bathroom in Basement: 1
Rooms: —
Basement Description: Partially Finished
Other Specifics
| 2 | |
| — | |
| Concrete | |
| — | |
| — | |
| 40 X 127 | |
| Pull Down Stair,Unfinished | |
| — | |
| — | |
| — | |
| Not in DB | |
| — | |
| — | |
| — | |
| — |
Tax History
| Year | Property Taxes |
|---|---|
| 2019 | $4,333 |
| 2022 | $7,204 |
Contact Agent
Nearby Similar Homes
Nearby Sold Comparables
Contact Agent
Listing Provided By
Chicago Real Estate Artists LLC

