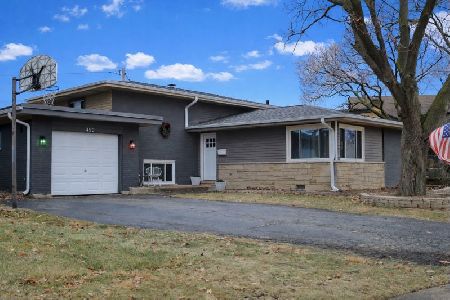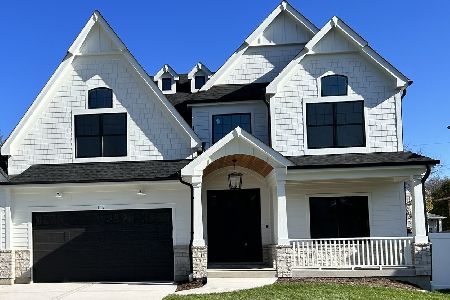436 Huntington Lane, Elmhurst, Illinois 60126
$350,000
|
Sold
|
|
| Status: | Closed |
| Sqft: | 1,229 |
| Cost/Sqft: | $295 |
| Beds: | 3 |
| Baths: | 2 |
| Year Built: | 1958 |
| Property Taxes: | $5,193 |
| Days On Market: | 4203 |
| Lot Size: | 0,18 |
Description
Professionally remodeled, walk to town split level in sought after Edison/Sandburg school district. Offers a walk to town/train, cul-de-sac location with move-in ready condition and tons of new updates. List of news include roof, siding, bathrooms, kitchen, refinished hardwood floors, trim and doors, LL carpet, sump pump, skylights, and landscaping. No detail overlooked, ready for new owners to enjoy and low taxes
Property Specifics
| Single Family | |
| — | |
| Bi-Level | |
| 1958 | |
| Partial | |
| SPLIT LEVEL | |
| No | |
| 0.18 |
| Du Page | |
| Brynhaven | |
| 0 / Not Applicable | |
| None | |
| Lake Michigan,Public | |
| Public Sewer | |
| 08672471 | |
| 0601406003 |
Nearby Schools
| NAME: | DISTRICT: | DISTANCE: | |
|---|---|---|---|
|
Grade School
Edison Elementary School |
205 | — | |
|
Middle School
Sandburg Middle School |
205 | Not in DB | |
|
High School
York Community High School |
205 | Not in DB | |
Property History
| DATE: | EVENT: | PRICE: | SOURCE: |
|---|---|---|---|
| 30 Jul, 2008 | Sold | $320,000 | MRED MLS |
| 20 Jun, 2008 | Under contract | $339,500 | MRED MLS |
| — | Last price change | $339,900 | MRED MLS |
| 24 Aug, 2007 | Listed for sale | $374,900 | MRED MLS |
| 21 Feb, 2014 | Sold | $225,625 | MRED MLS |
| 14 Jun, 2013 | Under contract | $199,000 | MRED MLS |
| 12 Jun, 2013 | Listed for sale | $199,000 | MRED MLS |
| 10 Nov, 2014 | Sold | $350,000 | MRED MLS |
| 13 Sep, 2014 | Under contract | $362,000 | MRED MLS |
| — | Last price change | $367,000 | MRED MLS |
| 14 Jul, 2014 | Listed for sale | $379,900 | MRED MLS |
Room Specifics
Total Bedrooms: 3
Bedrooms Above Ground: 3
Bedrooms Below Ground: 0
Dimensions: —
Floor Type: Hardwood
Dimensions: —
Floor Type: Hardwood
Full Bathrooms: 2
Bathroom Amenities: —
Bathroom in Basement: 1
Rooms: No additional rooms
Basement Description: Finished,Crawl
Other Specifics
| 1 | |
| — | |
| Concrete | |
| Patio, Storms/Screens | |
| Cul-De-Sac,Fenced Yard,Landscaped | |
| 73 X 107 | |
| — | |
| None | |
| Vaulted/Cathedral Ceilings, Skylight(s), Hardwood Floors | |
| Range, Microwave, Dishwasher, Refrigerator, Washer, Dryer, Disposal, Stainless Steel Appliance(s) | |
| Not in DB | |
| Sidewalks, Street Lights, Street Paved | |
| — | |
| — | |
| Wood Burning |
Tax History
| Year | Property Taxes |
|---|---|
| 2008 | $5,117 |
| 2014 | $5,081 |
| 2014 | $5,193 |
Contact Agent
Nearby Similar Homes
Nearby Sold Comparables
Contact Agent
Listing Provided By
Berkshire Hathaway HomeServices Prairie Path REALT









