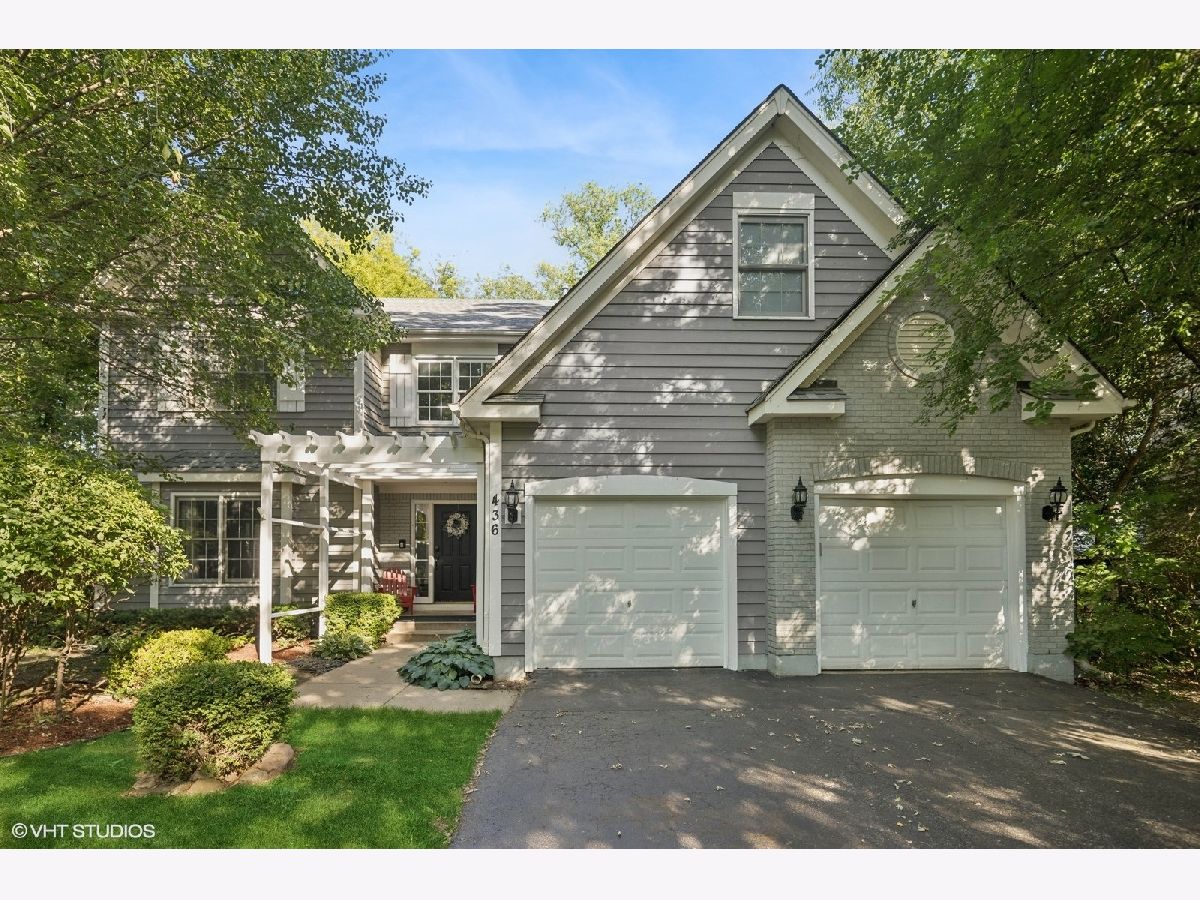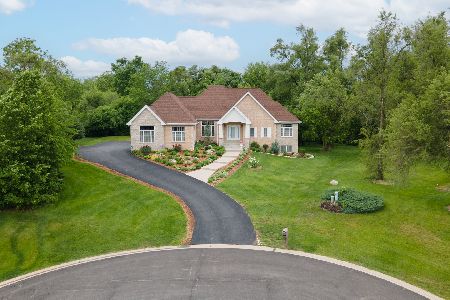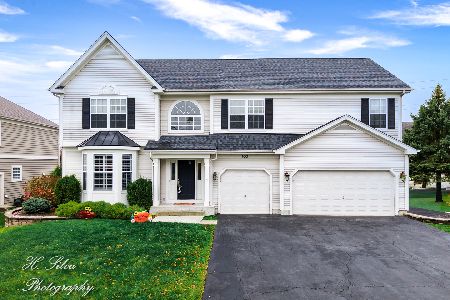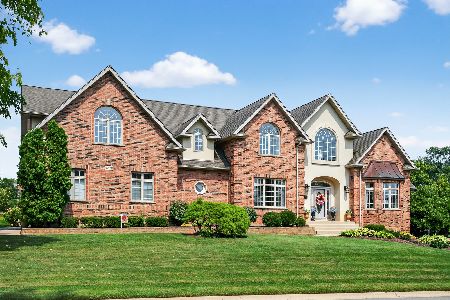436 Kelly Lane, Crystal Lake, Illinois 60012
$500,000
|
Sold
|
|
| Status: | Closed |
| Sqft: | 3,109 |
| Cost/Sqft: | $161 |
| Beds: | 4 |
| Baths: | 4 |
| Year Built: | 1996 |
| Property Taxes: | $11,995 |
| Days On Market: | 161 |
| Lot Size: | 0,18 |
Description
Welcome to this lovely, well-maintained 4-bedroom home in Kelly Woods, set in a peaceful and private wooded setting. This property features a two-story foyer, crown moulding, custom cabinetry, and a striking stone fireplace that adds warmth and character to the main living space. The first floor includes a flexible extra room with built-in bookcases and a full bath, offering great functionality for guests or remote work. Room is currently being used as a game room but could easily become a fifth bedroom. The kitchen and living areas open to a deck and screened-in porch, perfect for enjoying the outdoors. A split staircase provides convenient access to the upper level, where you'll find four bedrooms and two full bathrooms, including a spacious primary suite. The finished basement offers additional living space along with a half bath, ideal for a rec room, play area, or home gym. Located in the Prairie Ridge High School district, this home combines thoughtful design with a quiet, wooded setting. Roof: 2017, HVAC: 2017.
Property Specifics
| Single Family | |
| — | |
| — | |
| 1996 | |
| — | |
| — | |
| No | |
| 0.18 |
| — | |
| Kelly Woods | |
| 250 / Annual | |
| — | |
| — | |
| — | |
| 12389003 | |
| 1434128021 |
Nearby Schools
| NAME: | DISTRICT: | DISTANCE: | |
|---|---|---|---|
|
Grade School
Prairie Grove Elementary School |
46 | — | |
|
Middle School
Prairie Grove Junior High School |
46 | Not in DB | |
|
High School
Prairie Ridge High School |
155 | Not in DB | |
Property History
| DATE: | EVENT: | PRICE: | SOURCE: |
|---|---|---|---|
| 22 Sep, 2009 | Sold | $239,900 | MRED MLS |
| 17 Aug, 2009 | Under contract | $239,900 | MRED MLS |
| — | Last price change | $249,900 | MRED MLS |
| 30 Apr, 2009 | Listed for sale | $274,900 | MRED MLS |
| 28 May, 2019 | Sold | $350,500 | MRED MLS |
| 23 Apr, 2019 | Under contract | $349,000 | MRED MLS |
| 18 Apr, 2019 | Listed for sale | $349,000 | MRED MLS |
| 29 Aug, 2025 | Sold | $500,000 | MRED MLS |
| 30 Jun, 2025 | Under contract | $500,000 | MRED MLS |
| 20 Jun, 2025 | Listed for sale | $500,000 | MRED MLS |









































Room Specifics
Total Bedrooms: 4
Bedrooms Above Ground: 4
Bedrooms Below Ground: 0
Dimensions: —
Floor Type: —
Dimensions: —
Floor Type: —
Dimensions: —
Floor Type: —
Full Bathrooms: 4
Bathroom Amenities: Whirlpool,Separate Shower,Double Sink
Bathroom in Basement: 1
Rooms: —
Basement Description: —
Other Specifics
| 2 | |
| — | |
| — | |
| — | |
| — | |
| 63X123X20X124X110 | |
| — | |
| — | |
| — | |
| — | |
| Not in DB | |
| — | |
| — | |
| — | |
| — |
Tax History
| Year | Property Taxes |
|---|---|
| 2009 | $10,417 |
| 2019 | $8,535 |
| 2025 | $11,995 |
Contact Agent
Nearby Similar Homes
Nearby Sold Comparables
Contact Agent
Listing Provided By
Berkshire Hathaway HomeServices Starck Real Estate






