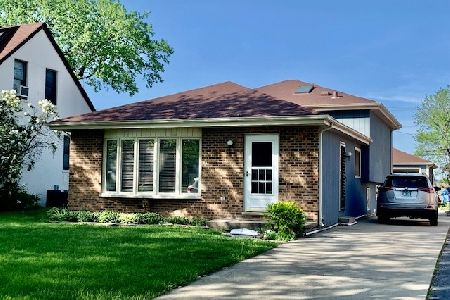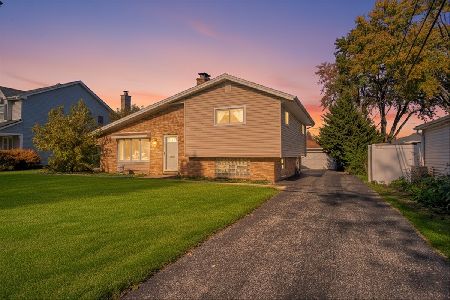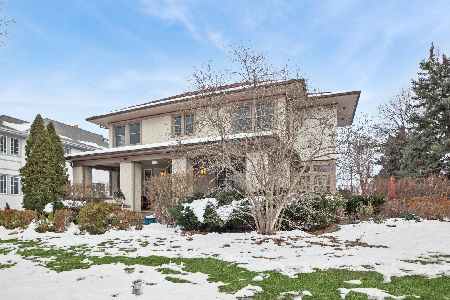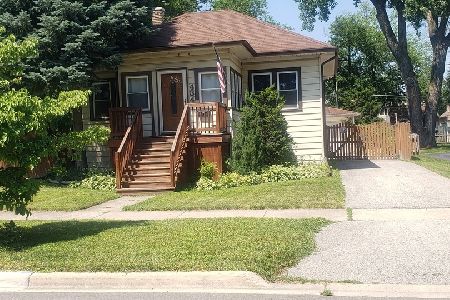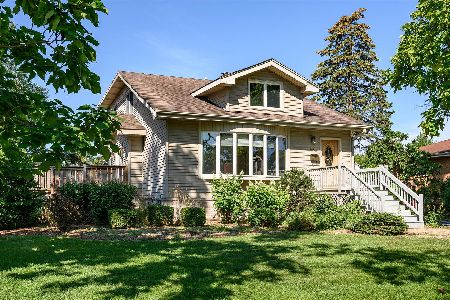436 Larch Avenue, Elmhurst, Illinois 60126
$430,000
|
Sold
|
|
| Status: | Closed |
| Sqft: | 2,087 |
| Cost/Sqft: | $211 |
| Beds: | 4 |
| Baths: | 2 |
| Year Built: | 1952 |
| Property Taxes: | $9,108 |
| Days On Market: | 2604 |
| Lot Size: | 0,25 |
Description
Well maintained 4 bed, 2 bath expanded cape cod in the heart of town on a 1/4-acre lot and directly across from the Jaycee Tot Lot/Playground and blocks from Berens Park/Hub Splash Park/Wagner Community Center. The first floor offers a large white kitchen, family room, attached 2.5 car garage, mudroom, full bath, office/bedroom, cozy living room/dining room combo with bay window, and hardwood floors. Upstairs are 3 large bedrooms with spacious closets, and a full bath with separate shower and tub with direct access to the master suite with large walk-in closet. The basement has a large finished rec room, laundry, storage/mechanical room and huge concrete crawlspace for tons of easily accessible storage. Huge backyard with patio and large mature trees. Close to downtown Elmhurst/Metra and quick access to highways.
Property Specifics
| Single Family | |
| — | |
| Cape Cod | |
| 1952 | |
| Partial | |
| CAPE COD | |
| No | |
| 0.25 |
| Du Page | |
| — | |
| 0 / Not Applicable | |
| None | |
| Lake Michigan,Public | |
| Public Sewer | |
| 10146588 | |
| 0335403030 |
Nearby Schools
| NAME: | DISTRICT: | DISTANCE: | |
|---|---|---|---|
|
Grade School
Emerson Elementary School |
205 | — | |
|
Middle School
Churchville Middle School |
205 | Not in DB | |
|
High School
York Community High School |
205 | Not in DB | |
Property History
| DATE: | EVENT: | PRICE: | SOURCE: |
|---|---|---|---|
| 12 Mar, 2009 | Sold | $330,000 | MRED MLS |
| 13 Dec, 2008 | Under contract | $359,500 | MRED MLS |
| 6 Nov, 2008 | Listed for sale | $359,500 | MRED MLS |
| 1 Feb, 2019 | Sold | $430,000 | MRED MLS |
| 12 Dec, 2018 | Under contract | $439,900 | MRED MLS |
| 29 Nov, 2018 | Listed for sale | $439,900 | MRED MLS |
Room Specifics
Total Bedrooms: 4
Bedrooms Above Ground: 4
Bedrooms Below Ground: 0
Dimensions: —
Floor Type: Carpet
Dimensions: —
Floor Type: Carpet
Dimensions: —
Floor Type: Hardwood
Full Bathrooms: 2
Bathroom Amenities: Double Sink
Bathroom in Basement: 0
Rooms: Mud Room,Recreation Room,Utility Room-Lower Level
Basement Description: Finished,Crawl
Other Specifics
| 2.5 | |
| Concrete Perimeter | |
| Asphalt | |
| Patio, Storms/Screens | |
| Fenced Yard,Landscaped | |
| 62 X 176 | |
| — | |
| — | |
| Hardwood Floors, First Floor Bedroom, In-Law Arrangement, First Floor Full Bath | |
| Range, Microwave, Dishwasher, Refrigerator, Washer, Dryer | |
| Not in DB | |
| Pool, Sidewalks, Street Lights, Street Paved | |
| — | |
| — | |
| — |
Tax History
| Year | Property Taxes |
|---|---|
| 2009 | $6,892 |
| 2019 | $9,108 |
Contact Agent
Nearby Similar Homes
Nearby Sold Comparables
Contact Agent
Listing Provided By
Berkshire Hathaway HomeServices Prairie Path REALT

