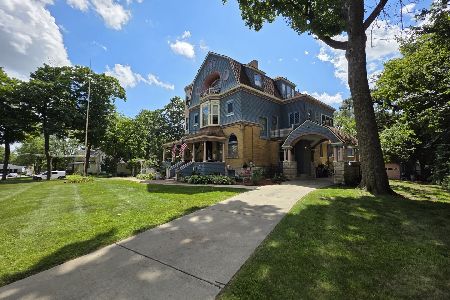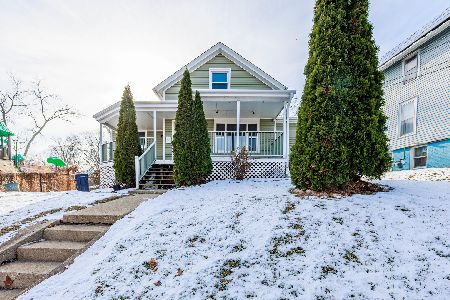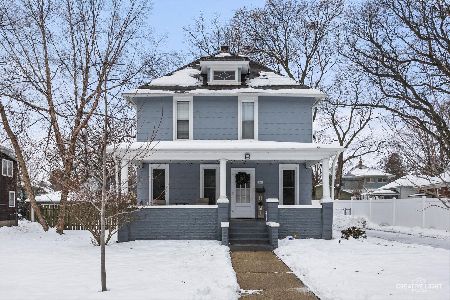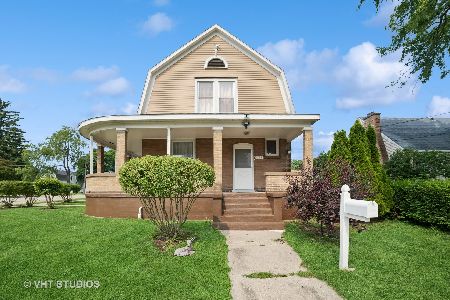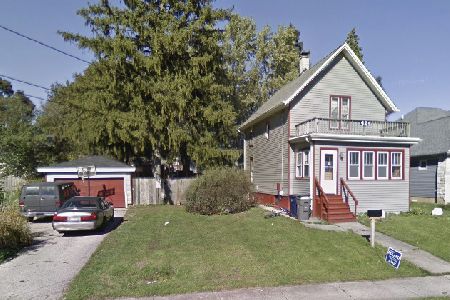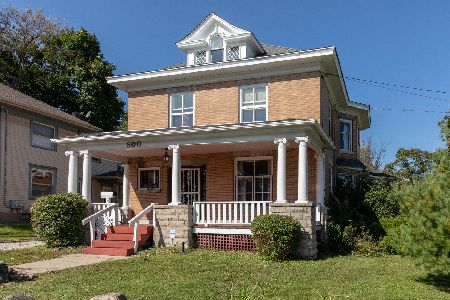436 Lawrence Avenue, Elgin, Illinois 60123
$155,000
|
Sold
|
|
| Status: | Closed |
| Sqft: | 2,250 |
| Cost/Sqft: | $71 |
| Beds: | 3 |
| Baths: | 2 |
| Year Built: | 1893 |
| Property Taxes: | $4,116 |
| Days On Market: | 2442 |
| Lot Size: | 0,19 |
Description
Time to move in before snow and holidays!! This great home is move in ready, decorate to taste. OPPORTUNITY IS HERE!! Buyer couldn't get mortgage, their loss, your gain. Wonderful neighborhood,good bones here, lots done, still needs some love, LOTS of hardwood floors, trims,stairs,loads of character and more to come. Heat, plumbing & electric were updated in '03, roof '09, great investment for any family that needs room, large yard, detached garage, kitchen is NOT original, very clean and modern, fully applianced, large cellar can be used for more than laundry, storage?Wine?,game room? Walk in closets all over. All this is walking distance to train, library and wonderful downtown area. Many large items are DONE, center beam was replaced, house has been jacked up to level all floors.entire electrical system has been updated to code in '03, all plumbing and vents have been replaced to inlet stub in '02. Cabinetry is hickory, upstairs bath has had floors all redone with cement board under floor tile for kids splashes,all first floor walls are upgraded to 5/8" drywall & insulated, windws & Doors have headers now, very solid home,lots of character he
Property Specifics
| Single Family | |
| — | |
| Victorian | |
| 1893 | |
| Full | |
| — | |
| No | |
| 0.19 |
| Kane | |
| — | |
| 0 / Not Applicable | |
| None | |
| Public | |
| Public Sewer, Sewer-Storm | |
| 10388103 | |
| 0614132011 |
Property History
| DATE: | EVENT: | PRICE: | SOURCE: |
|---|---|---|---|
| 13 Dec, 2019 | Sold | $155,000 | MRED MLS |
| 13 Nov, 2019 | Under contract | $159,900 | MRED MLS |
| — | Last price change | $164,900 | MRED MLS |
| 21 May, 2019 | Listed for sale | $169,900 | MRED MLS |
Room Specifics
Total Bedrooms: 3
Bedrooms Above Ground: 3
Bedrooms Below Ground: 0
Dimensions: —
Floor Type: Hardwood
Dimensions: —
Floor Type: Hardwood
Full Bathrooms: 2
Bathroom Amenities: —
Bathroom in Basement: 0
Rooms: Sitting Room,Foyer
Basement Description: Unfinished
Other Specifics
| 1 | |
| Stone | |
| Asphalt | |
| Porch | |
| — | |
| 101X84X95X84 | |
| — | |
| None | |
| Hardwood Floors, Walk-In Closet(s) | |
| Range, Microwave, Dishwasher, Refrigerator, Washer, Dryer | |
| Not in DB | |
| Tennis Courts, Sidewalks, Street Lights, Street Paved | |
| — | |
| — | |
| — |
Tax History
| Year | Property Taxes |
|---|---|
| 2019 | $4,116 |
Contact Agent
Nearby Similar Homes
Nearby Sold Comparables
Contact Agent
Listing Provided By
RE/MAX Suburban


