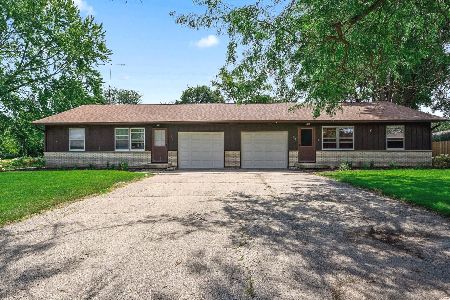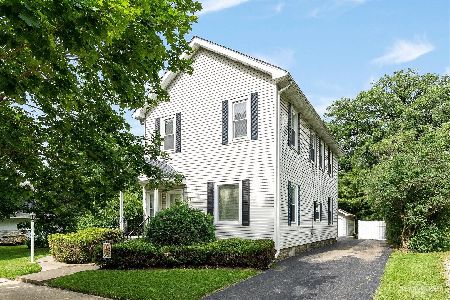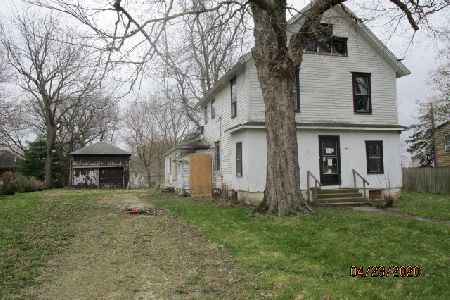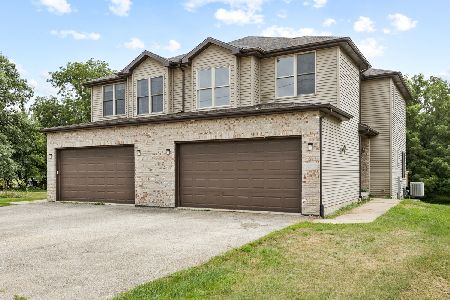436 Lincoln Avenue, Hinckley, Illinois 60520
$220,000
|
Sold
|
|
| Status: | Closed |
| Sqft: | 0 |
| Cost/Sqft: | — |
| Beds: | 9 |
| Baths: | 0 |
| Year Built: | 1900 |
| Property Taxes: | $6,882 |
| Days On Market: | 1626 |
| Lot Size: | 0,60 |
Description
Older home with four (4) rental units located in two (2) separate buildings. Main house has 2br/1b on lower level and 3br/1b on upper level. A separate duplex is located at the back of the main house. Each side has 2br/1b. Ample parking is at the back of the property. Property is fully rented. Located directly across from Dari Joy in Hinckley. Great investment property. Tenant occupied so 24 hour notice required. Motivated Seller!!
Property Specifics
| Multi-unit | |
| — | |
| Victorian | |
| 1900 | |
| Full | |
| — | |
| No | |
| 0.6 |
| De Kalb | |
| — | |
| — / — | |
| — | |
| Public | |
| Public Sewer | |
| 11122046 | |
| 1514326006 |
Property History
| DATE: | EVENT: | PRICE: | SOURCE: |
|---|---|---|---|
| 4 Dec, 2015 | Sold | $173,000 | MRED MLS |
| 13 Nov, 2015 | Under contract | $180,000 | MRED MLS |
| 12 Nov, 2015 | Listed for sale | $180,000 | MRED MLS |
| 12 Oct, 2021 | Sold | $220,000 | MRED MLS |
| 20 Aug, 2021 | Under contract | $250,000 | MRED MLS |
| 12 Jun, 2021 | Listed for sale | $250,000 | MRED MLS |
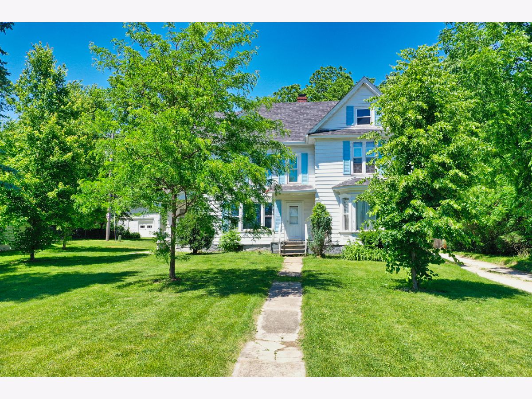
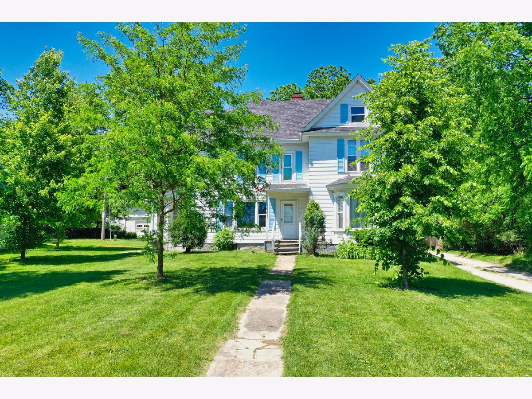
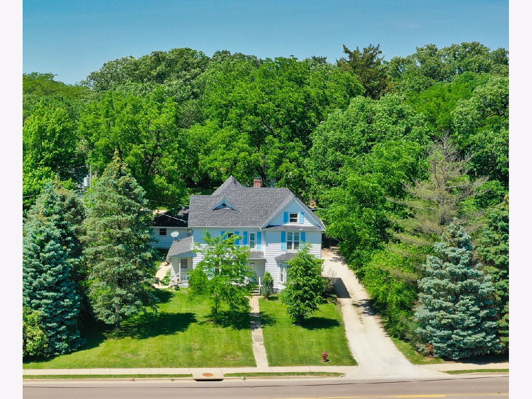
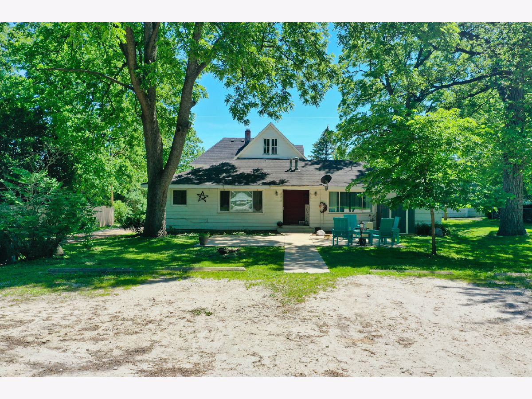
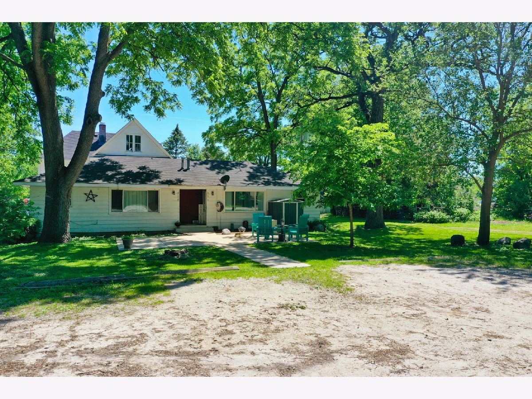
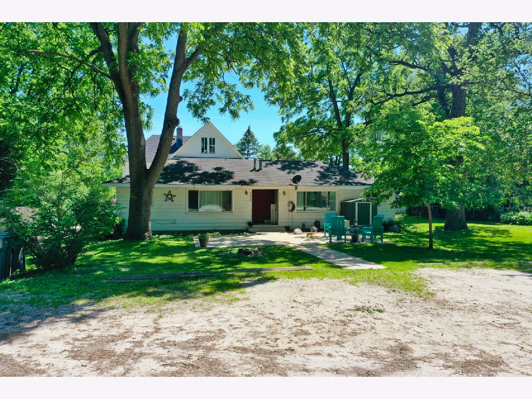
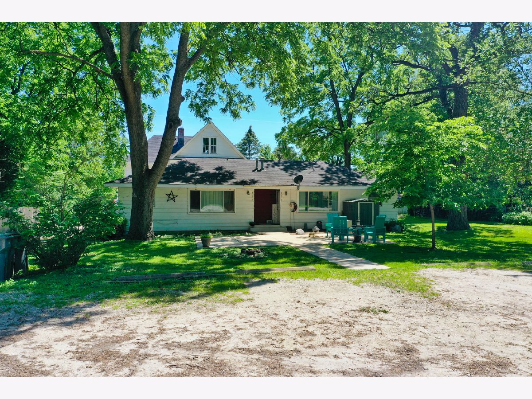
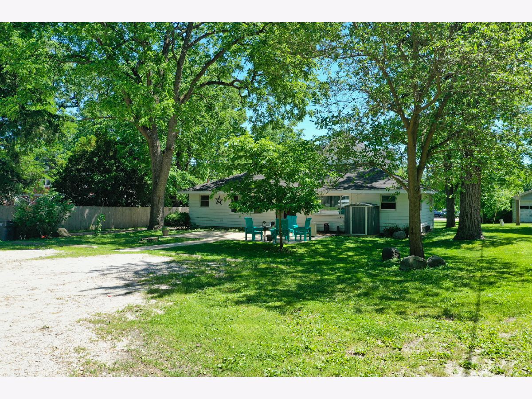
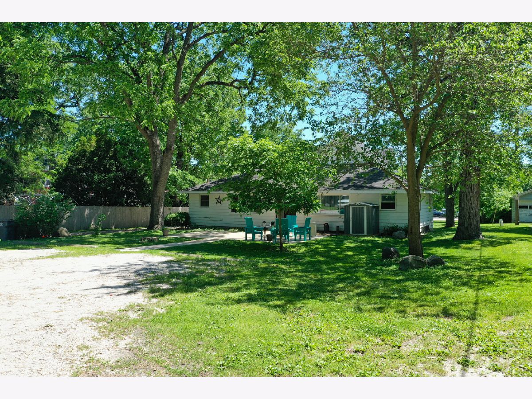
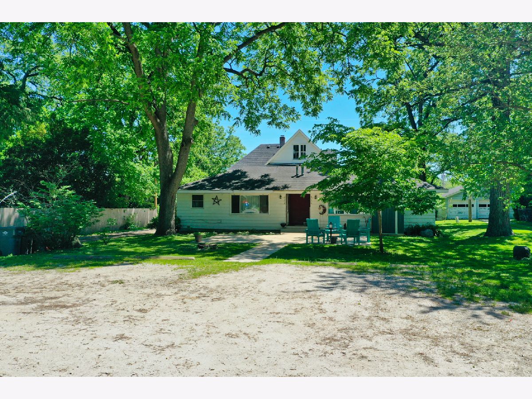
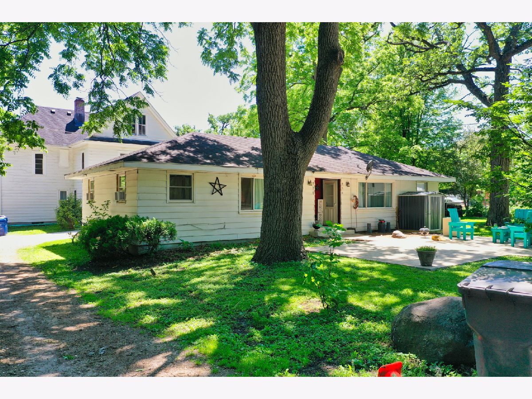
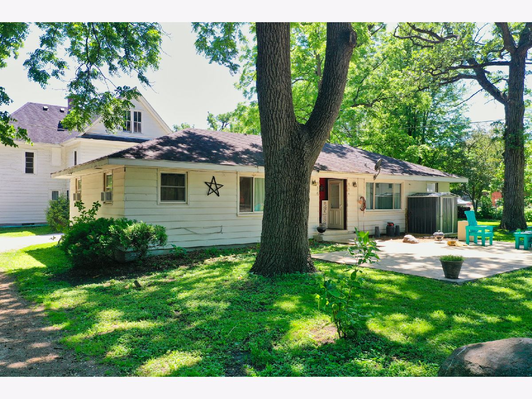
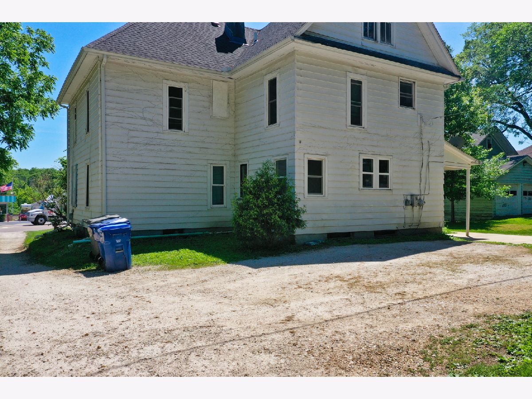
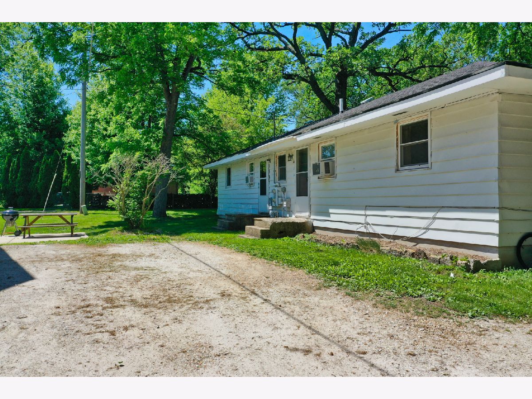
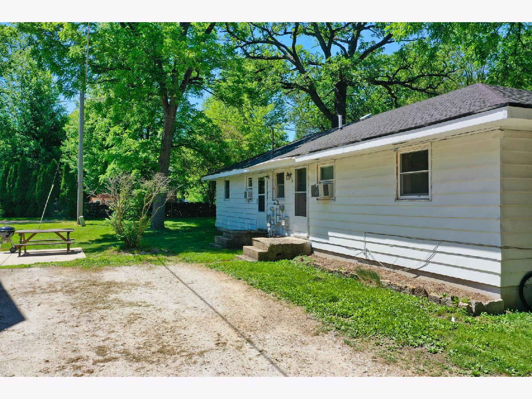
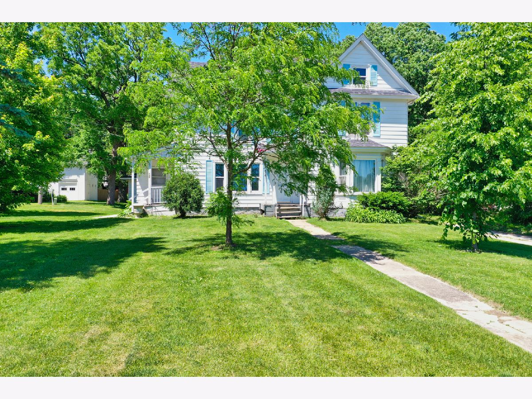
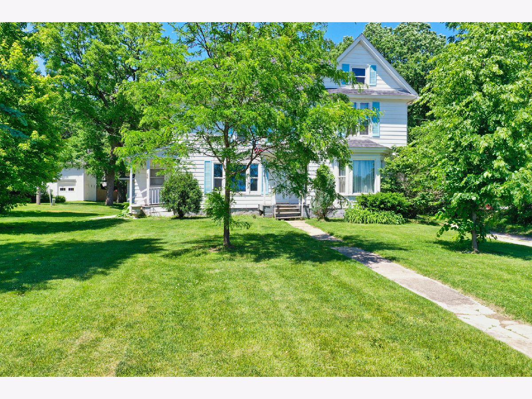
Room Specifics
Total Bedrooms: 9
Bedrooms Above Ground: 9
Bedrooms Below Ground: 0
Dimensions: —
Floor Type: —
Dimensions: —
Floor Type: —
Dimensions: —
Floor Type: —
Dimensions: —
Floor Type: —
Dimensions: —
Floor Type: —
Dimensions: —
Floor Type: —
Dimensions: —
Floor Type: —
Dimensions: —
Floor Type: —
Full Bathrooms: 4
Bathroom Amenities: —
Bathroom in Basement: —
Rooms: —
Basement Description: Unfinished
Other Specifics
| — | |
| Concrete Perimeter | |
| — | |
| — | |
| — | |
| 298X95 | |
| — | |
| — | |
| — | |
| — | |
| Not in DB | |
| Street Lights, Street Paved | |
| — | |
| — | |
| — |
Tax History
| Year | Property Taxes |
|---|---|
| 2015 | $6,818 |
| 2021 | $6,882 |
Contact Agent
Nearby Sold Comparables
Contact Agent
Listing Provided By
Baird & Warner

