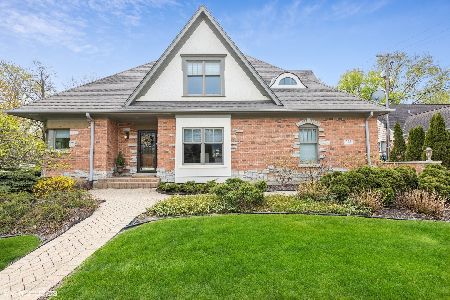436 Minneola Street, Hinsdale, Illinois 60521
$775,000
|
Sold
|
|
| Status: | Closed |
| Sqft: | 3,827 |
| Cost/Sqft: | $209 |
| Beds: | 4 |
| Baths: | 4 |
| Year Built: | 1969 |
| Property Taxes: | $12,092 |
| Days On Market: | 1775 |
| Lot Size: | 0,20 |
Description
The lifestyle offered by 436 Minneola is THE reason to move from the city. The family-friendly floor plan just makes sense. Four bedrooms 'up'. 3.1 baths. Recently renovated private master bathroom & second level bathroom. Kohler & Toto bathroom fixtures. Eat-in kitchen w/ quartz countertops. First floor family room w/ fireplace. Large rooms. Screened porch overlooking, private and flat back yard. Paver patio w/ sitting wall. Large finished lower level for the kids. Attached garage. It's well-located on a quiet street, in-town Hinsdale just steps from The Lane elementary. It's extraordinarily clean and move-in ready. It's RARE to find all of these attributes in one house. Run to come this this one today.
Property Specifics
| Single Family | |
| — | |
| Traditional | |
| 1969 | |
| Full | |
| — | |
| No | |
| 0.2 |
| Du Page | |
| — | |
| 0 / Not Applicable | |
| None | |
| Lake Michigan | |
| Public Sewer | |
| 11021180 | |
| 0901223008 |
Nearby Schools
| NAME: | DISTRICT: | DISTANCE: | |
|---|---|---|---|
|
Grade School
The Lane Elementary School |
181 | — | |
|
Middle School
Hinsdale Middle School |
181 | Not in DB | |
|
High School
Hinsdale Central High School |
86 | Not in DB | |
Property History
| DATE: | EVENT: | PRICE: | SOURCE: |
|---|---|---|---|
| 20 Mar, 2015 | Sold | $707,000 | MRED MLS |
| 12 Feb, 2015 | Under contract | $719,000 | MRED MLS |
| 12 Feb, 2015 | Listed for sale | $719,000 | MRED MLS |
| 17 May, 2021 | Sold | $775,000 | MRED MLS |
| 20 Mar, 2021 | Under contract | $800,000 | MRED MLS |
| 15 Mar, 2021 | Listed for sale | $800,000 | MRED MLS |
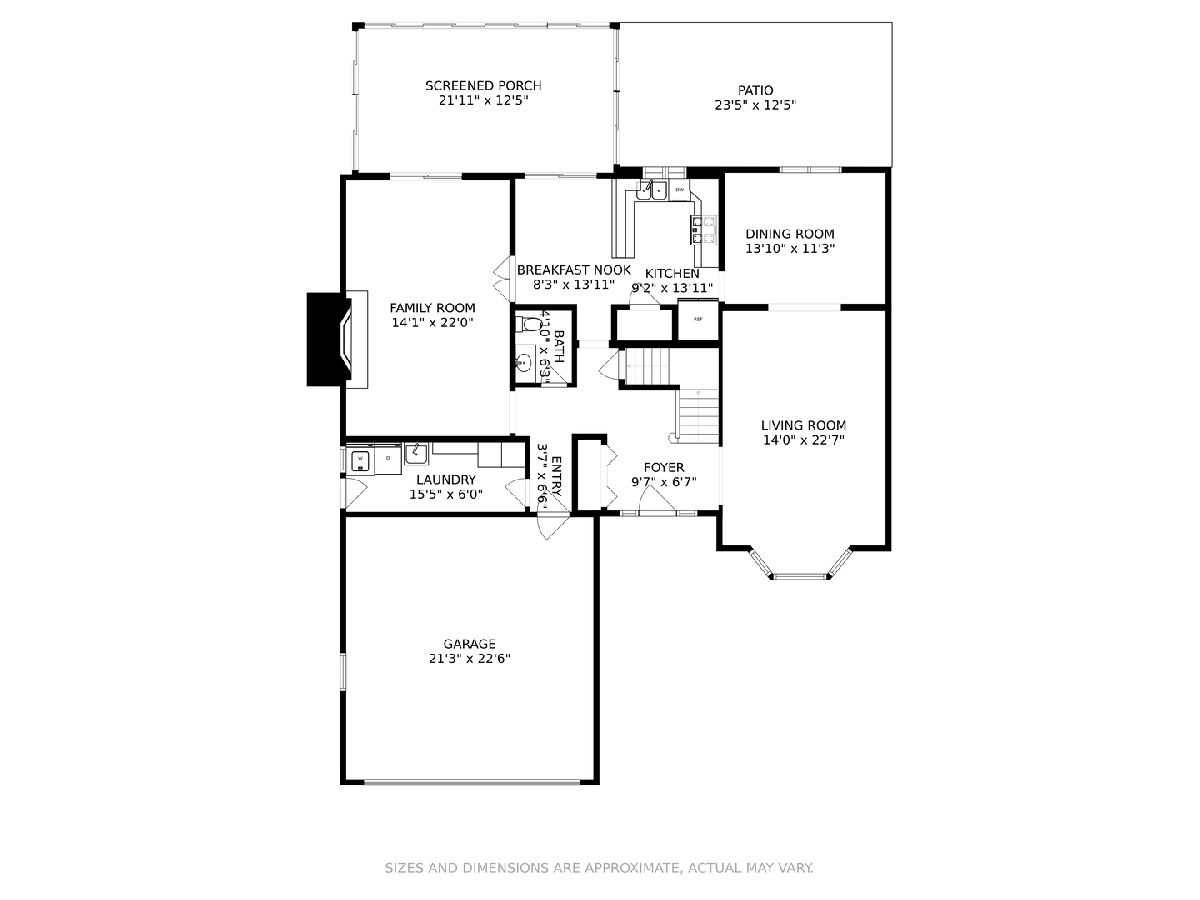
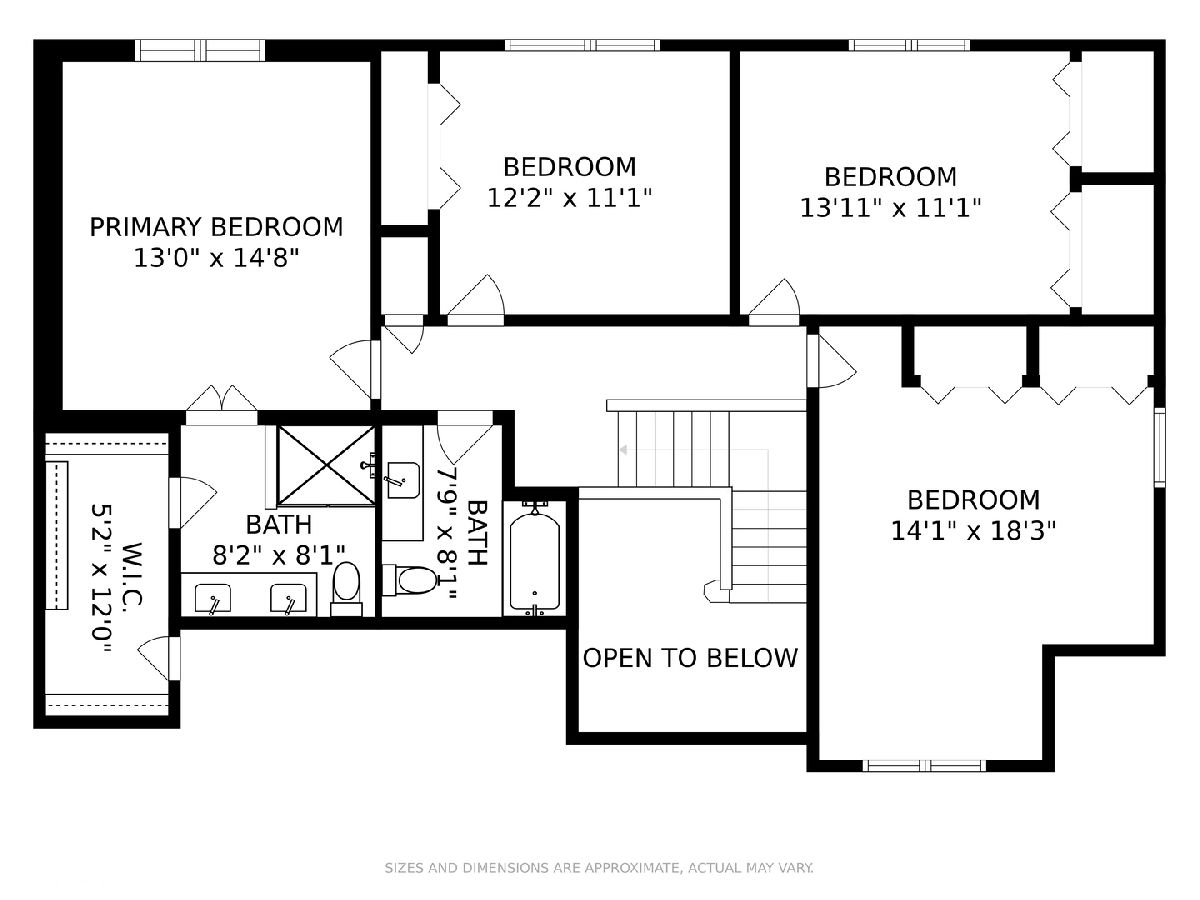
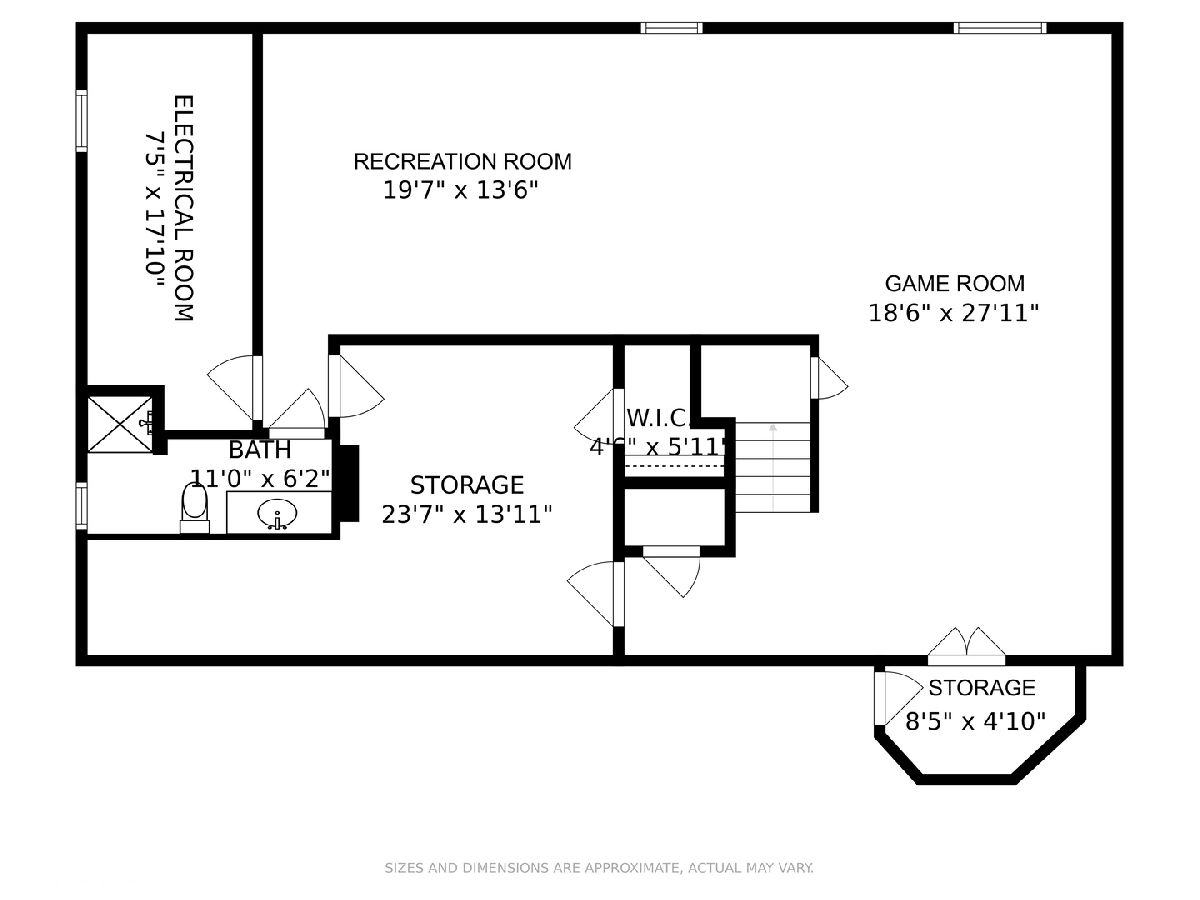
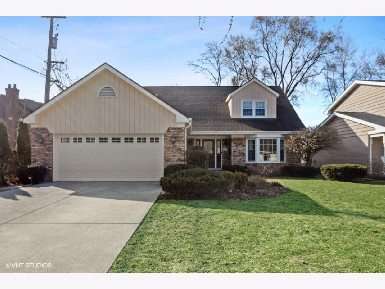
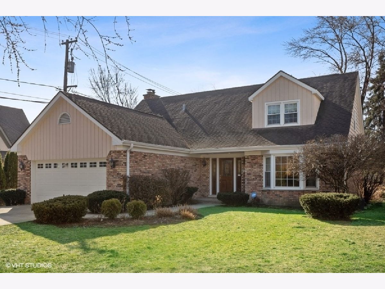
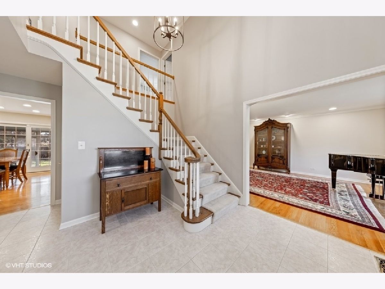
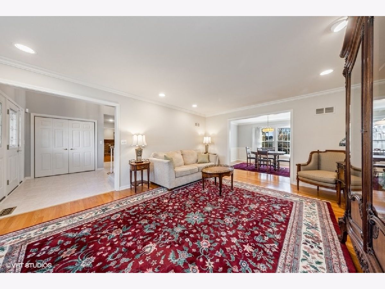
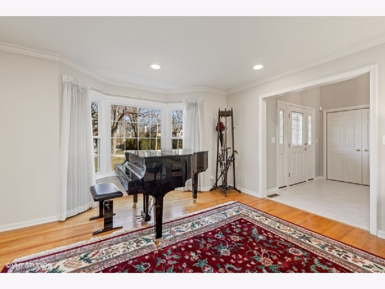
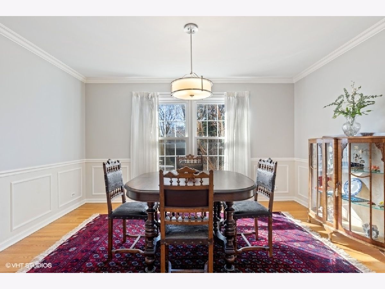
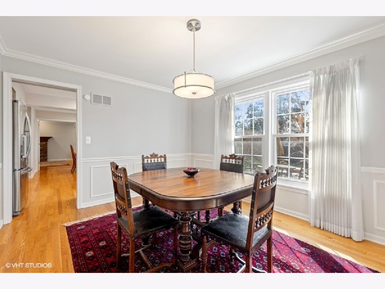
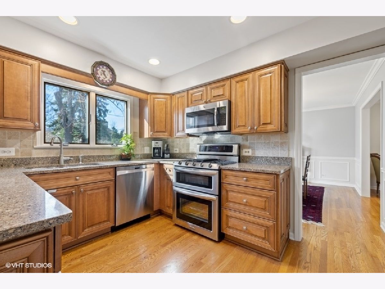
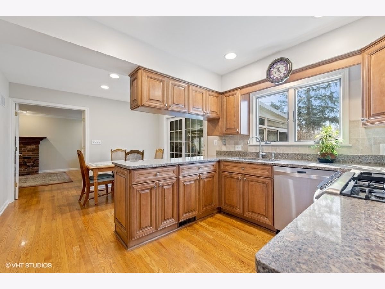
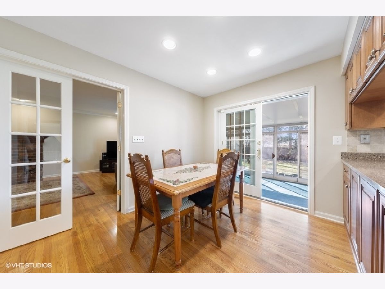
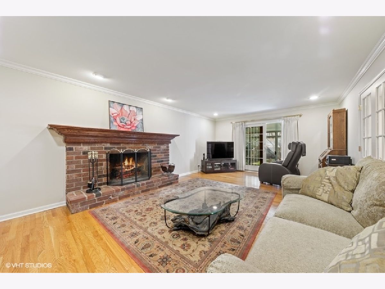
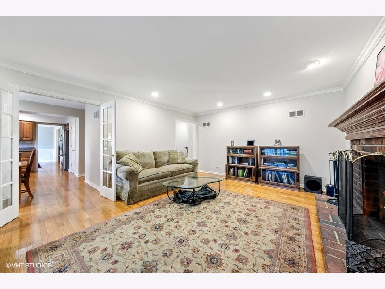
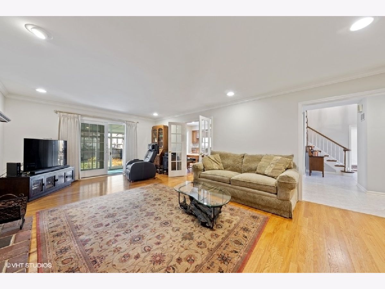
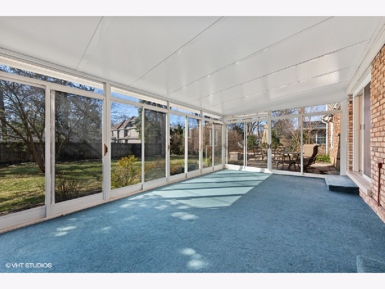
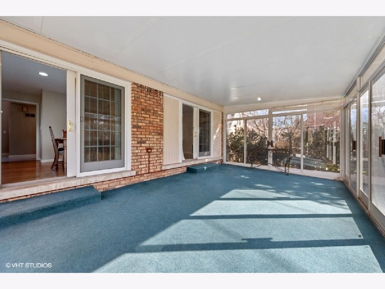
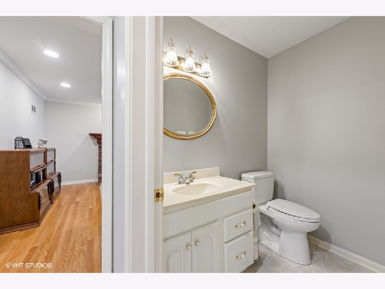
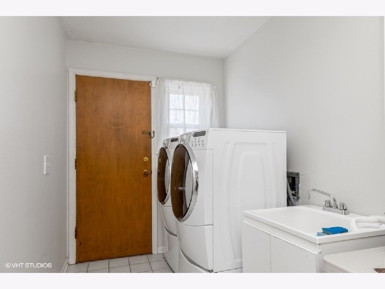
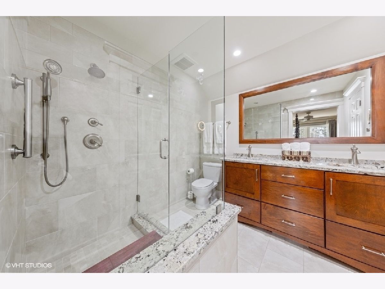
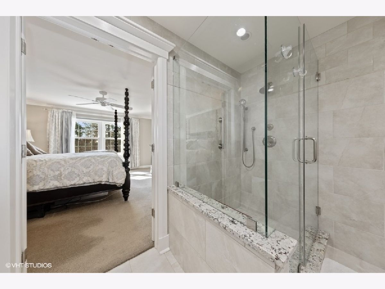
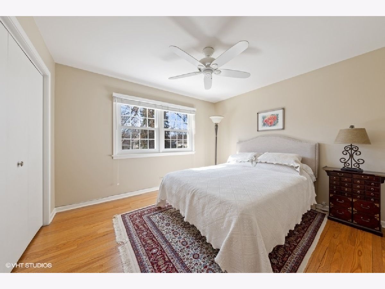
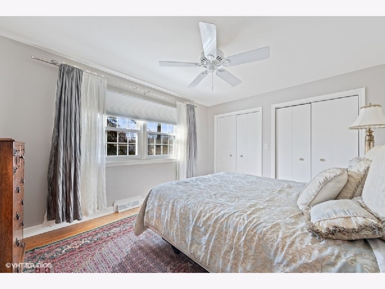
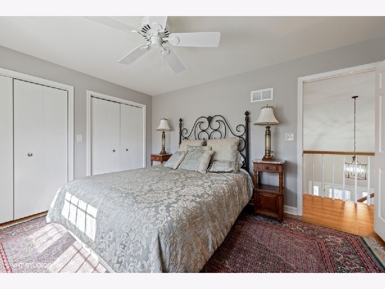
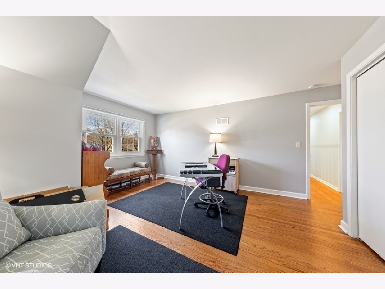
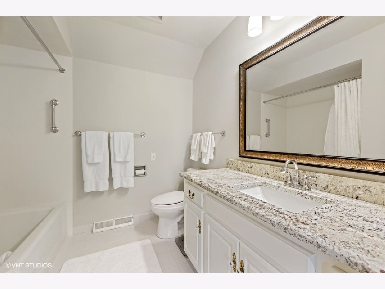
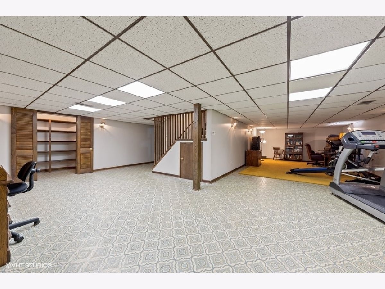
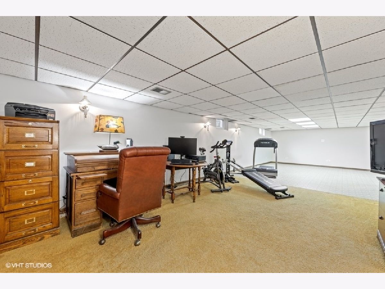
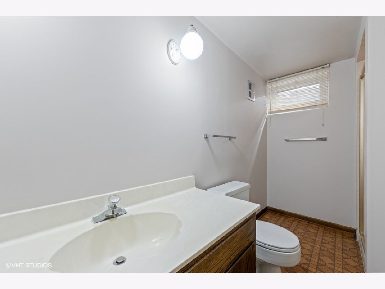
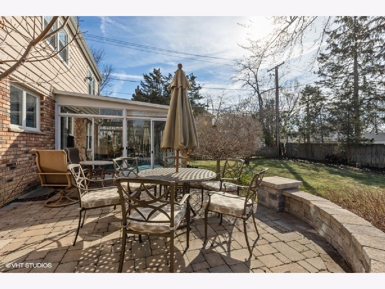
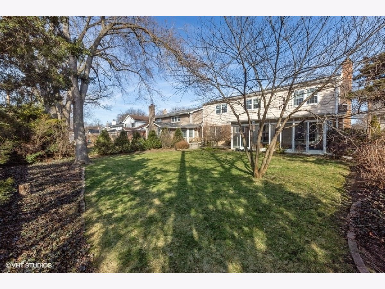
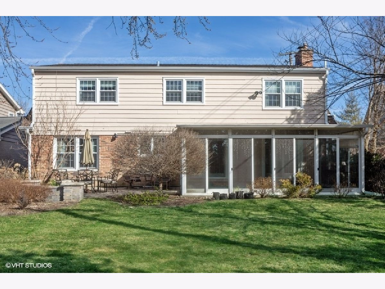

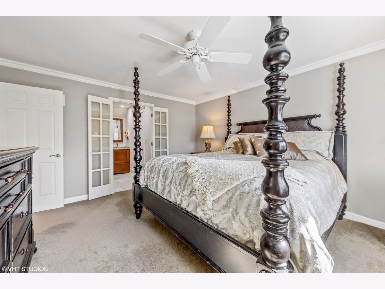
Room Specifics
Total Bedrooms: 4
Bedrooms Above Ground: 4
Bedrooms Below Ground: 0
Dimensions: —
Floor Type: Hardwood
Dimensions: —
Floor Type: Hardwood
Dimensions: —
Floor Type: Hardwood
Full Bathrooms: 4
Bathroom Amenities: Separate Shower,Double Sink
Bathroom in Basement: 1
Rooms: Foyer,Game Room,Storage,Recreation Room,Screened Porch,Breakfast Room,Utility Room-Lower Level
Basement Description: Finished
Other Specifics
| 2 | |
| — | |
| Concrete | |
| Brick Paver Patio | |
| — | |
| 59 X 150 | |
| — | |
| Full | |
| Hardwood Floors, First Floor Laundry, Walk-In Closet(s) | |
| Range, Microwave, Refrigerator, Washer, Dryer, Disposal | |
| Not in DB | |
| — | |
| — | |
| — | |
| Wood Burning, Gas Starter |
Tax History
| Year | Property Taxes |
|---|---|
| 2015 | $10,260 |
| 2021 | $12,092 |
Contact Agent
Nearby Similar Homes
Nearby Sold Comparables
Contact Agent
Listing Provided By
@properties








