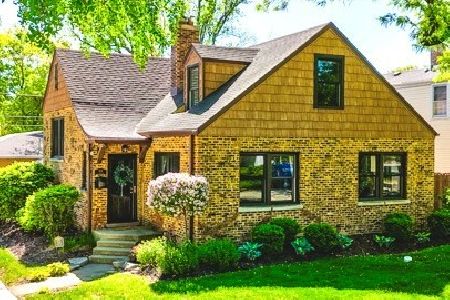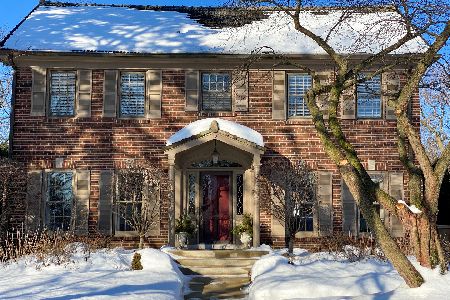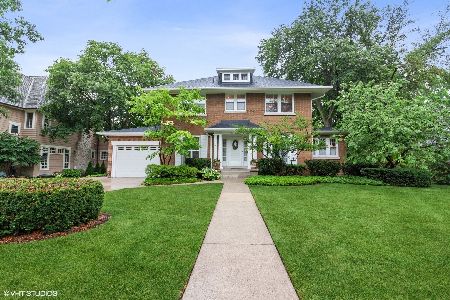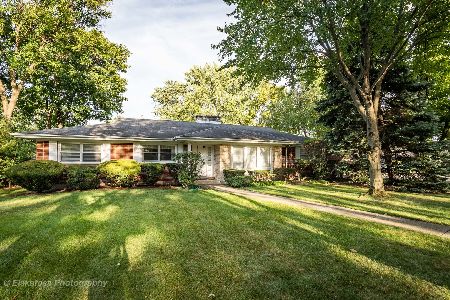436 Park Road, La Grange, Illinois 60525
$695,000
|
Sold
|
|
| Status: | Closed |
| Sqft: | 2,852 |
| Cost/Sqft: | $251 |
| Beds: | 4 |
| Baths: | 3 |
| Year Built: | 1922 |
| Property Taxes: | $15,454 |
| Days On Market: | 2731 |
| Lot Size: | 0,17 |
Description
Lovely, graceful, serene. These words come to mind outside in the extensive and well landscaped front yard. The sentiment continues stepping through the front door entering into the sun drenched living room & sun porch - a convenient respite from daily life. Leave the sun porch only to find that the entire main level feels gracious and stately. The living room with fireplace continues into the large dining room and then places you into the family room addition full of windows looking out onto the multi-level deck surrounded by green. The kitchen is well-appointed with stainless, quality appliances, granite and custom cabinetry. Upstairs you'll find 4 bedrooms including the master suite equip with master bath incl walk-in full body shower and walk-in closet with laundry. The basement has a rec room and tons of built in storage plus second laundry. La Grange is hard to beat w/highly rated schools, fab restaurants and convenient train and I55. This is a special home not to be missed!!
Property Specifics
| Single Family | |
| — | |
| Traditional | |
| 1922 | |
| Partial | |
| — | |
| No | |
| 0.17 |
| Cook | |
| Gold Coast | |
| 0 / Not Applicable | |
| None | |
| Lake Michigan | |
| Public Sewer | |
| 10002540 | |
| 18054280150000 |
Nearby Schools
| NAME: | DISTRICT: | DISTANCE: | |
|---|---|---|---|
|
Grade School
Cossitt Ave Elementary School |
102 | — | |
|
Middle School
Park Junior High School |
102 | Not in DB | |
|
High School
Lyons Twp High School |
204 | Not in DB | |
Property History
| DATE: | EVENT: | PRICE: | SOURCE: |
|---|---|---|---|
| 24 Sep, 2018 | Sold | $695,000 | MRED MLS |
| 15 Aug, 2018 | Under contract | $715,000 | MRED MLS |
| — | Last price change | $739,900 | MRED MLS |
| 29 Jun, 2018 | Listed for sale | $739,900 | MRED MLS |
Room Specifics
Total Bedrooms: 4
Bedrooms Above Ground: 4
Bedrooms Below Ground: 0
Dimensions: —
Floor Type: Carpet
Dimensions: —
Floor Type: Hardwood
Dimensions: —
Floor Type: Carpet
Full Bathrooms: 3
Bathroom Amenities: Full Body Spray Shower
Bathroom in Basement: 0
Rooms: Recreation Room,Heated Sun Room,Storage
Basement Description: Partially Finished,Crawl
Other Specifics
| 2.5 | |
| Concrete Perimeter | |
| Asphalt | |
| Deck | |
| — | |
| 62.5X150 | |
| Interior Stair,Unfinished | |
| Full | |
| Hardwood Floors, Second Floor Laundry | |
| Range, Microwave, Dishwasher, High End Refrigerator, Disposal, Stainless Steel Appliance(s) | |
| Not in DB | |
| Sidewalks, Street Lights, Street Paved | |
| — | |
| — | |
| Wood Burning |
Tax History
| Year | Property Taxes |
|---|---|
| 2018 | $15,454 |
Contact Agent
Nearby Similar Homes
Contact Agent
Listing Provided By
Coldwell Banker Residential












