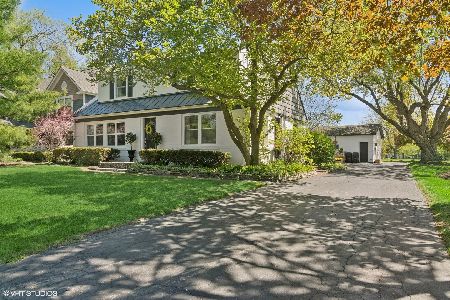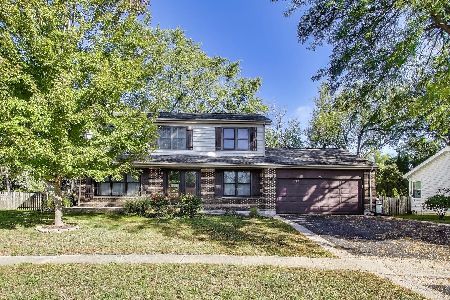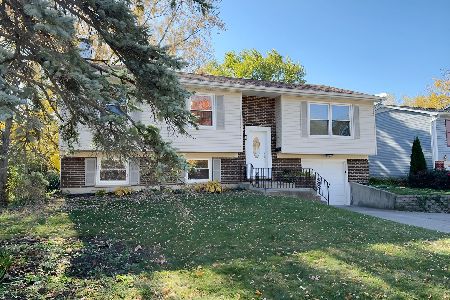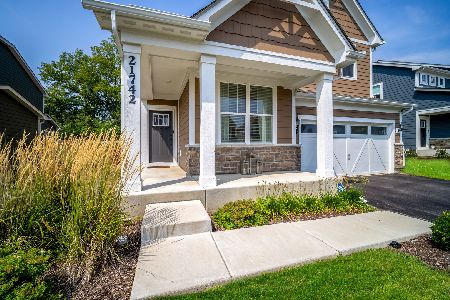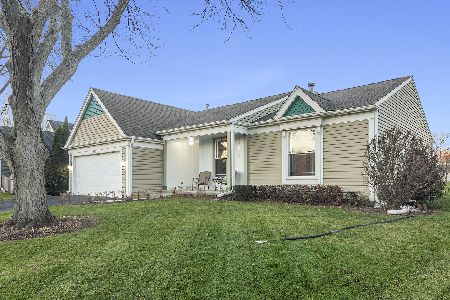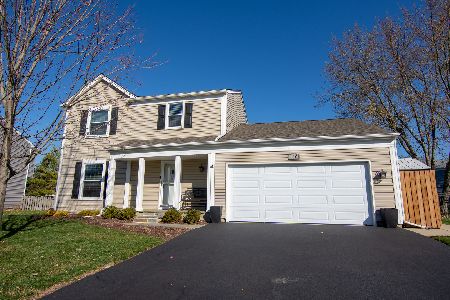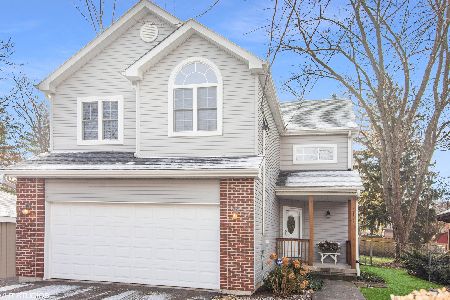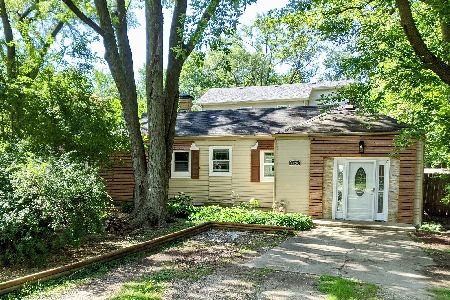436 Pheasant Ridge Road, Lake Zurich, Illinois 60047
$350,000
|
Sold
|
|
| Status: | Closed |
| Sqft: | 1,722 |
| Cost/Sqft: | $215 |
| Beds: | 4 |
| Baths: | 3 |
| Year Built: | 1987 |
| Property Taxes: | $7,332 |
| Days On Market: | 2758 |
| Lot Size: | 0,24 |
Description
Lovely, move-in ready home! A welcoming entrance features a concrete driveway, new siding, new roof, new windows, and two car attached garage. This gem in Lake Zurich is completely updated. The kitchen features Cambria quartz countertops and all new stainless steel appliances. The premium backsplash pairs nicely with the large cabinets. All bathrooms have recently been renovated. Both full bathrooms include marble countertop vanities with double sinks, along with premium flooring and wall tiles. A marble shower base is featured in the master bath shower for easy maintenance. Other great enhancements include a new water heater, washer and dryer, indoor/outdoor sump pumps. Enjoy the spacious, park-like, fenced-in backyard that features a great deck for entertaining and a Rainbow Play System. Conveniently located near shopping and dining - all with great Lake Zurich schools. Don't miss this amazing home - it won't last long!
Property Specifics
| Single Family | |
| — | |
| — | |
| 1987 | |
| Partial | |
| — | |
| No | |
| 0.24 |
| Lake | |
| — | |
| — / Not Applicable | |
| None | |
| Public | |
| Public Sewer | |
| 10009590 | |
| 14204070190000 |
Nearby Schools
| NAME: | DISTRICT: | DISTANCE: | |
|---|---|---|---|
|
Grade School
May Whitney Elementary School |
95 | — | |
|
Middle School
Lake Zurich Middle - S Campus |
95 | Not in DB | |
|
High School
Lake Zurich High School |
95 | Not in DB | |
Property History
| DATE: | EVENT: | PRICE: | SOURCE: |
|---|---|---|---|
| 21 Sep, 2018 | Sold | $350,000 | MRED MLS |
| 6 Aug, 2018 | Under contract | $369,999 | MRED MLS |
| — | Last price change | $374,900 | MRED MLS |
| 7 Jul, 2018 | Listed for sale | $374,900 | MRED MLS |
Room Specifics
Total Bedrooms: 4
Bedrooms Above Ground: 4
Bedrooms Below Ground: 0
Dimensions: —
Floor Type: Carpet
Dimensions: —
Floor Type: Carpet
Dimensions: —
Floor Type: Carpet
Full Bathrooms: 3
Bathroom Amenities: Separate Shower,Double Sink,Soaking Tub
Bathroom in Basement: 0
Rooms: Eating Area,Play Room
Basement Description: Partially Finished
Other Specifics
| 2 | |
| — | |
| Concrete | |
| — | |
| — | |
| 75'X134'X57'X23'X134' | |
| — | |
| Full | |
| Hardwood Floors | |
| Range, Microwave, Dishwasher, High End Refrigerator, Freezer, Washer, Dryer, Stainless Steel Appliance(s) | |
| Not in DB | |
| Curbs, Sidewalks, Street Lights, Street Paved | |
| — | |
| — | |
| — |
Tax History
| Year | Property Taxes |
|---|---|
| 2018 | $7,332 |
Contact Agent
Nearby Similar Homes
Nearby Sold Comparables
Contact Agent
Listing Provided By
Redfin Corporation

