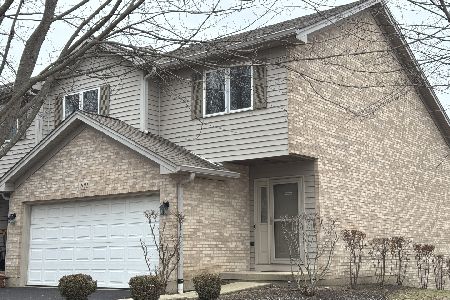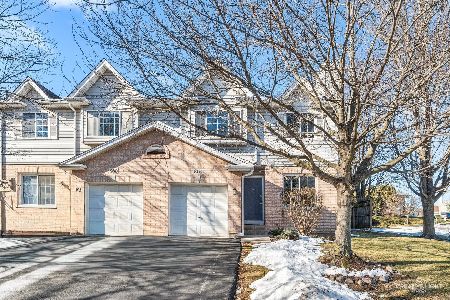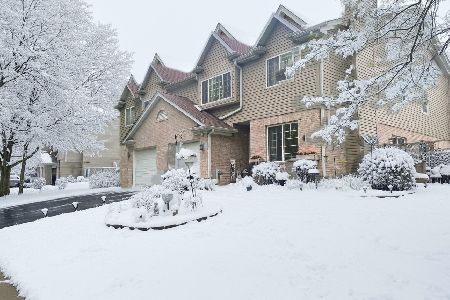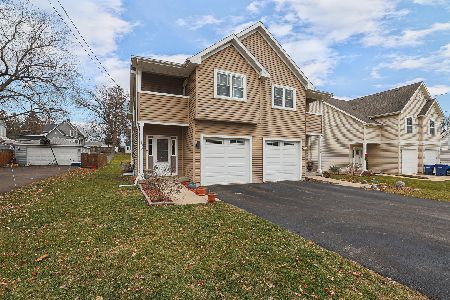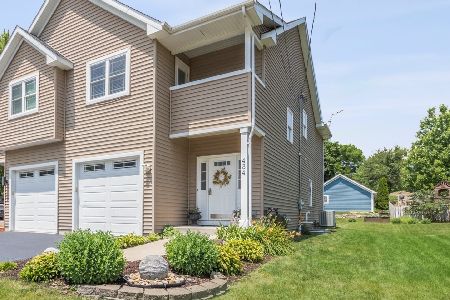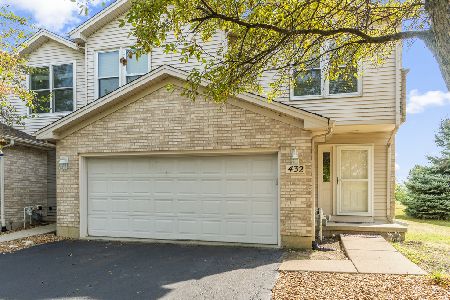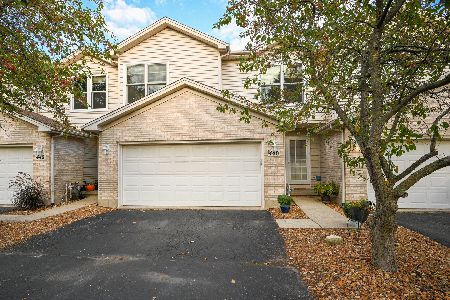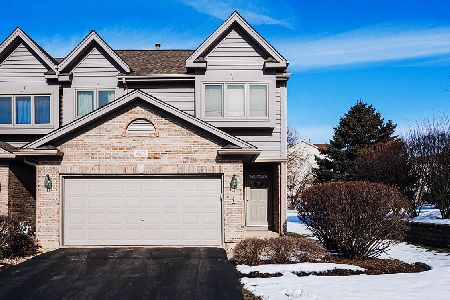436 Pierce Street, Elburn, Illinois 60119
$184,000
|
Sold
|
|
| Status: | Closed |
| Sqft: | 1,545 |
| Cost/Sqft: | $123 |
| Beds: | 3 |
| Baths: | 3 |
| Year Built: | 2008 |
| Property Taxes: | $5,313 |
| Days On Market: | 2387 |
| Lot Size: | 0,00 |
Description
Quality built duplex in ideal downtown Elburn location. Walk to Elburn Forest Preserve and trails, downtown shopping & dining and just a short drive to the Elburn Metra station. New vinyl siding and windows, 1-car attached garage and spacious backyard. Step inside to find an open floor plan including the spacious family room with crown, uplighting & slider to the backyard. Adjacent dining room perfect for those special meals with friends and family. Modern kitchen includes granite countertops, stainless steel appliances and under-cabinet lighting. Upstairs, bedroom sizes are generous and include the vaulted master suite with balcony and private bath. 2 additional bedrooms, full hall bath and convenient 2nd floor laundry. Partial unfinished basement offers loads of potential. No association dues! So much to love in this move-in ready home! Ideal location, unbeatable price - MUST SEE!
Property Specifics
| Condos/Townhomes | |
| 2 | |
| — | |
| 2008 | |
| Full | |
| — | |
| No | |
| — |
| Kane | |
| — | |
| 0 / Not Applicable | |
| None | |
| Public | |
| Public Sewer | |
| 10446087 | |
| 1106204019 |
Property History
| DATE: | EVENT: | PRICE: | SOURCE: |
|---|---|---|---|
| 4 Sep, 2019 | Sold | $184,000 | MRED MLS |
| 7 Aug, 2019 | Under contract | $189,900 | MRED MLS |
| — | Last price change | $199,900 | MRED MLS |
| 10 Jul, 2019 | Listed for sale | $199,900 | MRED MLS |
| 3 Mar, 2023 | Sold | $235,000 | MRED MLS |
| 11 Feb, 2023 | Under contract | $234,900 | MRED MLS |
| 8 Feb, 2023 | Listed for sale | $234,900 | MRED MLS |
Room Specifics
Total Bedrooms: 3
Bedrooms Above Ground: 3
Bedrooms Below Ground: 0
Dimensions: —
Floor Type: Carpet
Dimensions: —
Floor Type: Carpet
Full Bathrooms: 3
Bathroom Amenities: —
Bathroom in Basement: 0
Rooms: No additional rooms
Basement Description: Unfinished
Other Specifics
| 1 | |
| Concrete Perimeter | |
| Asphalt | |
| Balcony, Porch, Storms/Screens, End Unit | |
| Wooded | |
| 34X130 | |
| — | |
| Full | |
| Vaulted/Cathedral Ceilings, Second Floor Laundry, Laundry Hook-Up in Unit | |
| Range, Microwave, Dishwasher, Refrigerator, Washer, Dryer, Disposal, Stainless Steel Appliance(s) | |
| Not in DB | |
| — | |
| — | |
| — | |
| — |
Tax History
| Year | Property Taxes |
|---|---|
| 2019 | $5,313 |
| 2023 | $5,591 |
Contact Agent
Nearby Similar Homes
Nearby Sold Comparables
Contact Agent
Listing Provided By
REMAX All Pro - St Charles

