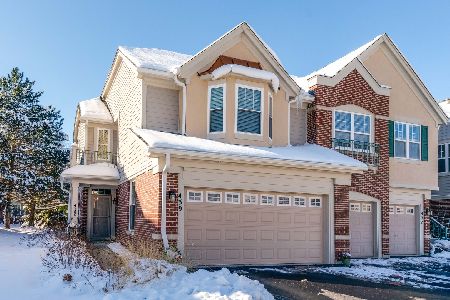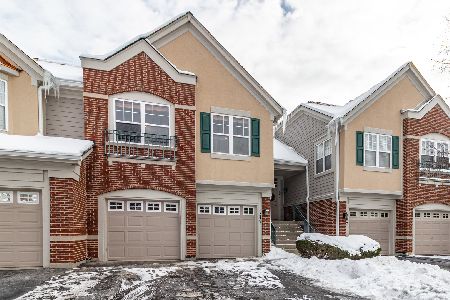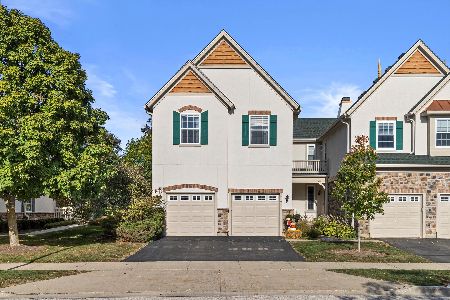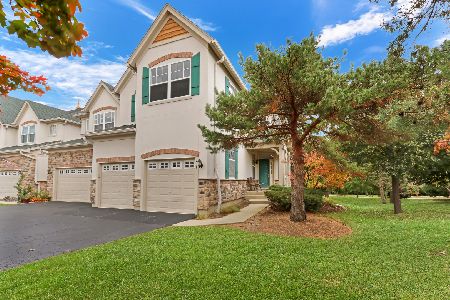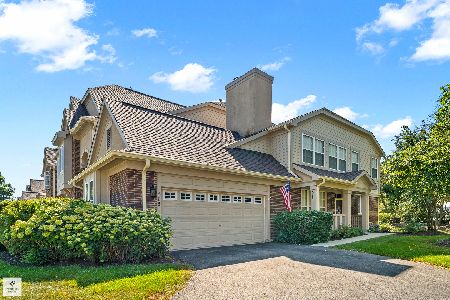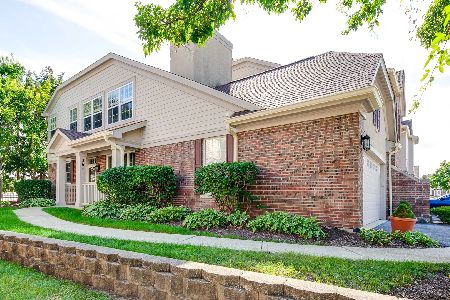436 Pine Lake Circle, Vernon Hills, Illinois 60061
$515,000
|
Sold
|
|
| Status: | Closed |
| Sqft: | 2,166 |
| Cost/Sqft: | $231 |
| Beds: | 3 |
| Baths: | 4 |
| Year Built: | 2000 |
| Property Taxes: | $12,337 |
| Days On Market: | 216 |
| Lot Size: | 0,00 |
Description
Move-In Ready End Unit! Pinehurst Community in Greggs landing! Rarely available Large unit. Hardwood flooring throughout most of the main level. Attached two car garage. Private entrance. Sun-drenched living room with cozy fireplace. Chef's kitchen boasts granite counters, 42" cabinetry, stainless steel appliances and an eating area with a sliding glass door leading to a private patio. Beautiful master suite includes sitting area with a private balcony, generous closet space and a private bath with a double bowl vanity. Three huge bedrooms, a full bath and a laundry room complete the second floor. Finished basement for entertainment and storage. Large family room and a full bathroom. Updates: 3 Bathrooms (2020), HVAC (2019), Water heater (2022), Dishwasher (2024), Kitchen - New range hood, backsplash, Closets with new shelving. All new window blinds and shades. Great location near entertainment, shopping, restaurants and MORE in less than mile. Near by METRA. award-winning school district. Vernon Hills Schools! A must see!
Property Specifics
| Condos/Townhomes | |
| 2 | |
| — | |
| 2000 | |
| — | |
| — | |
| No | |
| — |
| Lake | |
| Pinehurst | |
| 308 / Monthly | |
| — | |
| — | |
| — | |
| 12351150 | |
| 11332050240000 |
Property History
| DATE: | EVENT: | PRICE: | SOURCE: |
|---|---|---|---|
| 15 Jan, 2014 | Sold | $320,000 | MRED MLS |
| 11 Nov, 2013 | Under contract | $325,000 | MRED MLS |
| 10 Nov, 2013 | Listed for sale | $325,000 | MRED MLS |
| 6 Sep, 2018 | Sold | $350,000 | MRED MLS |
| 28 Jul, 2018 | Under contract | $369,900 | MRED MLS |
| — | Last price change | $399,800 | MRED MLS |
| 27 Jun, 2018 | Listed for sale | $399,800 | MRED MLS |
| 10 Jun, 2025 | Sold | $515,000 | MRED MLS |
| 11 May, 2025 | Under contract | $499,500 | MRED MLS |
| 8 May, 2025 | Listed for sale | $499,500 | MRED MLS |
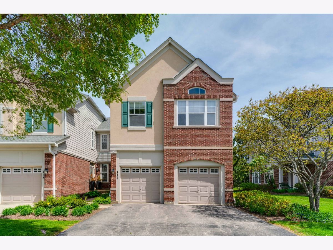
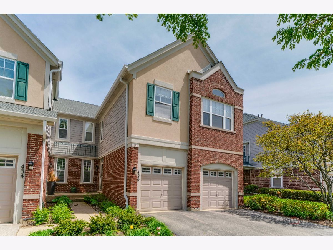
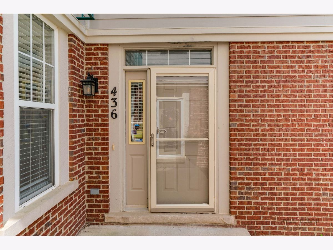
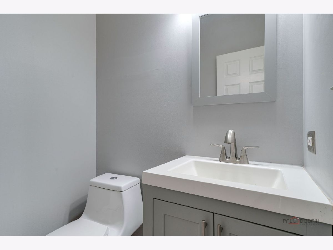
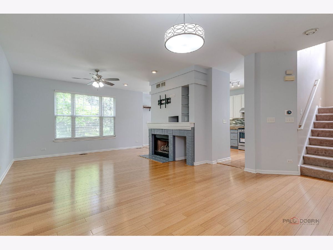
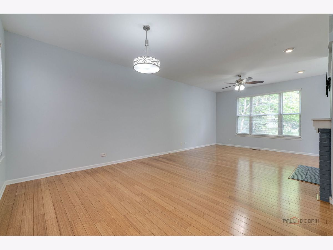
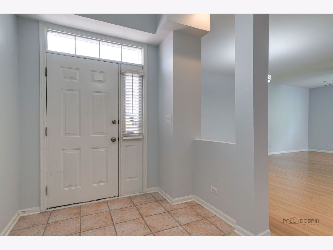
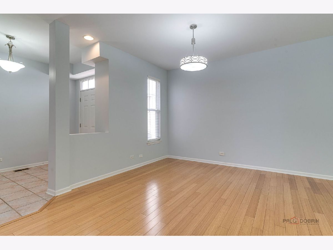
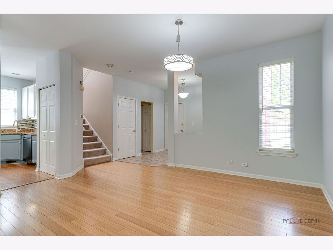
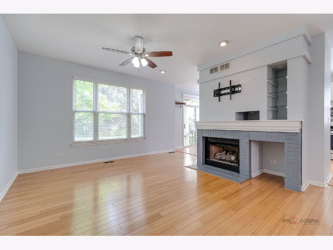
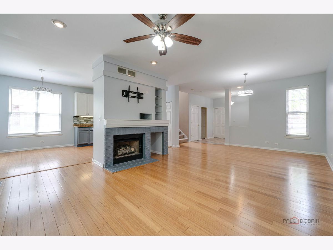
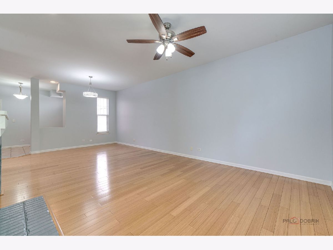
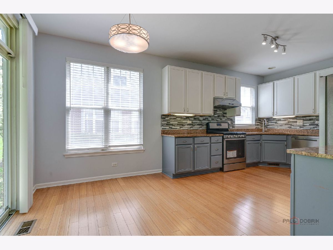
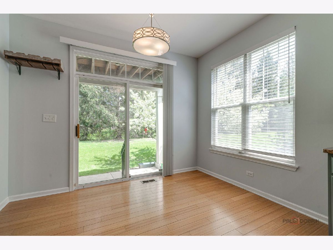
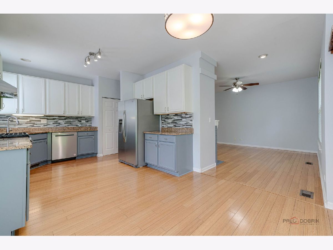
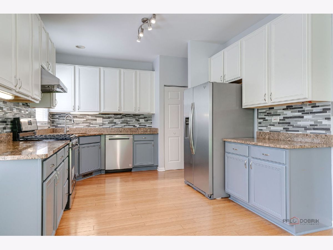
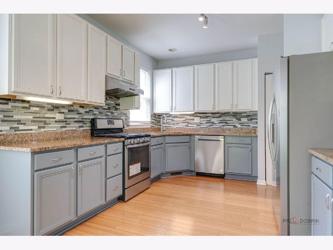
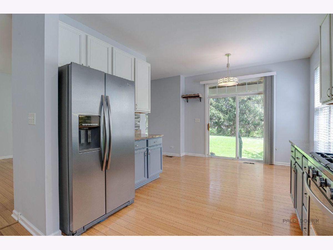
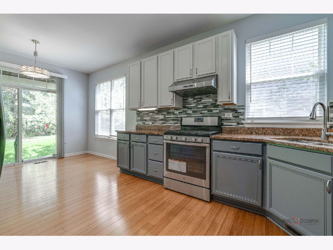
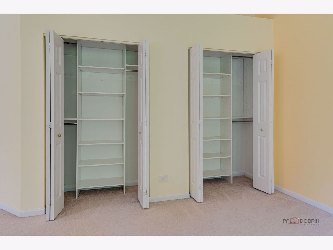
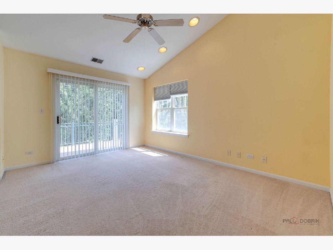
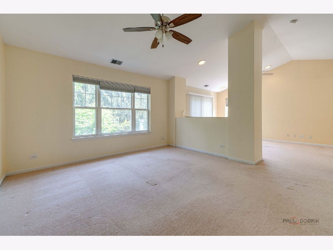
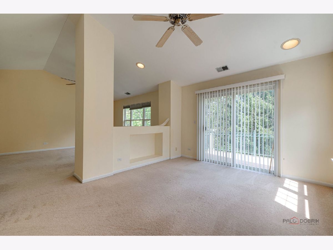
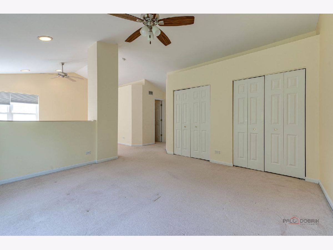
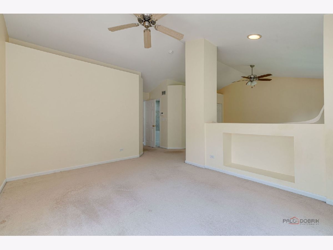
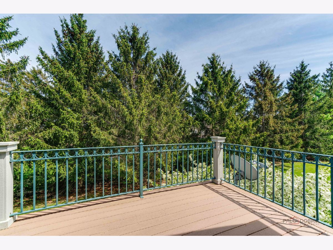
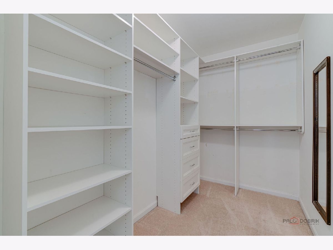
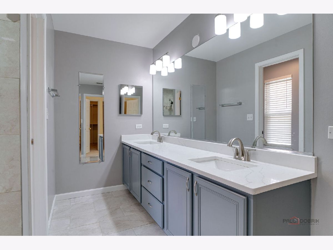
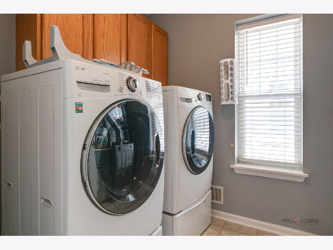
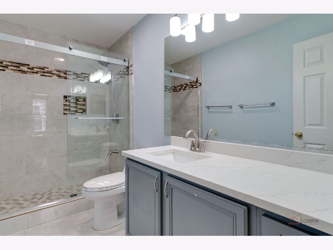
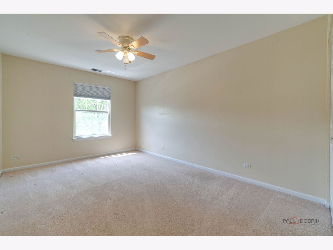
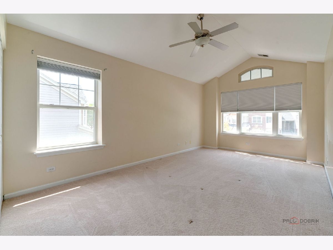
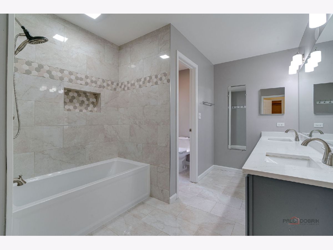
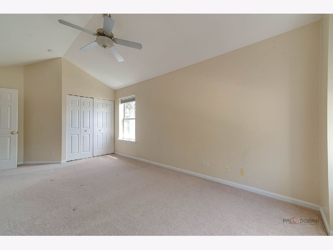
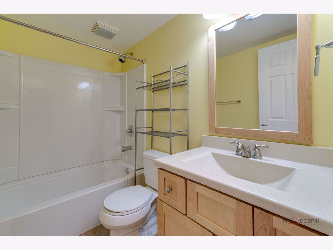
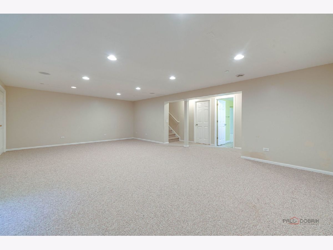
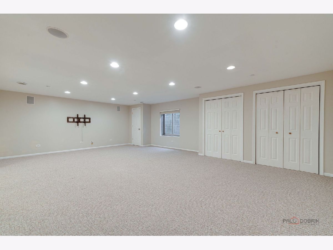
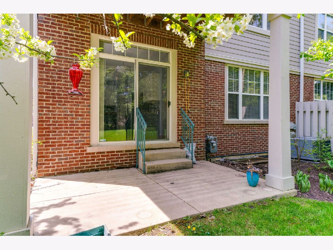
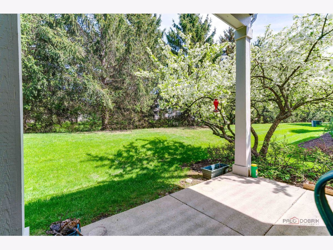
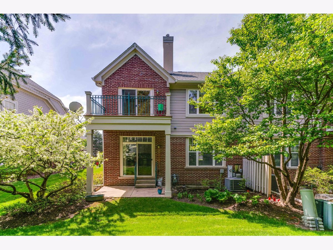
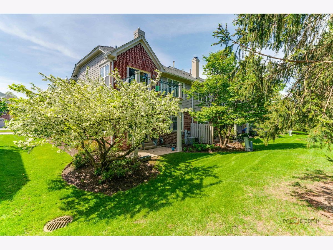
Room Specifics
Total Bedrooms: 3
Bedrooms Above Ground: 3
Bedrooms Below Ground: 0
Dimensions: —
Floor Type: —
Dimensions: —
Floor Type: —
Full Bathrooms: 4
Bathroom Amenities: Double Sink
Bathroom in Basement: 1
Rooms: —
Basement Description: —
Other Specifics
| 2 | |
| — | |
| — | |
| — | |
| — | |
| 34X72X34X72 | |
| — | |
| — | |
| — | |
| — | |
| Not in DB | |
| — | |
| — | |
| — | |
| — |
Tax History
| Year | Property Taxes |
|---|---|
| 2014 | $8,712 |
| 2018 | $9,871 |
| 2025 | $12,337 |
Contact Agent
Nearby Similar Homes
Nearby Sold Comparables
Contact Agent
Listing Provided By
Vernon Realty Inc.

