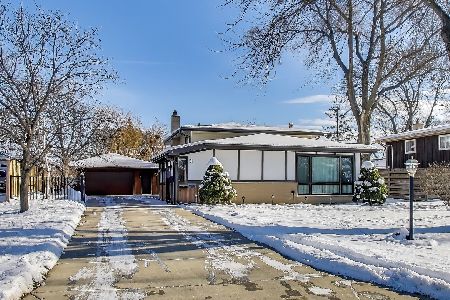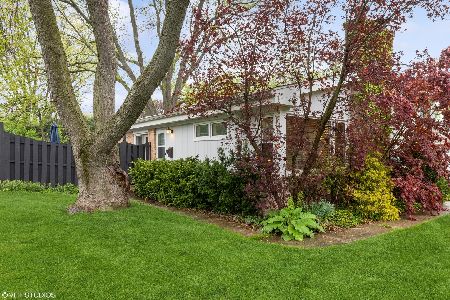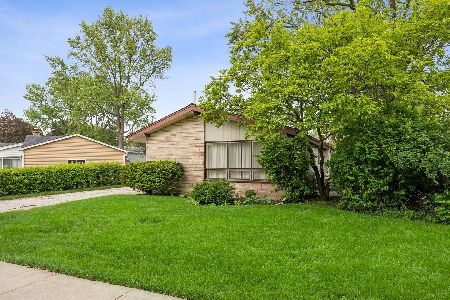436 Shermer Road, Glenview, Illinois 60025
$479,000
|
Sold
|
|
| Status: | Closed |
| Sqft: | 1,550 |
| Cost/Sqft: | $309 |
| Beds: | 3 |
| Baths: | 2 |
| Year Built: | 1958 |
| Property Taxes: | $5,419 |
| Days On Market: | 2838 |
| Lot Size: | 0,00 |
Description
Desirable location with top rated Glenbrook South School district! Stunning high-end complete renovation split-level brick home with 3 bedrooms, 2 full bathrooms and finished sub-basement/family room. Meticulous attention to all details, design, and all finishes. Impressive open floor-plan and nature light windows; large elegant living room. Brand new tear-off architectural roof, oversized gutters, downspouts, soffits, new windows, doors & trims throughout. Upgraded light fixtures and freshly painted. Refinished hardwood floor with modern stain. Open floor plan & bright rooms. Plenty of closet space. Custom made kitchen cabinets with quartz c-tops, and matching backsplash. High end stainless steel appliances and good size counter space. Amazing master bath w/dbl vanities. Gorgeous, large fully fenced back yard with oversized 2.5 car garage complimented by a brand-new asphalt extra-wide driveway makes this place just perfect. Won't last long.
Property Specifics
| Single Family | |
| — | |
| Tri-Level | |
| 1958 | |
| Full | |
| — | |
| No | |
| — |
| Cook | |
| — | |
| 0 / Not Applicable | |
| None | |
| Lake Michigan | |
| Public Sewer | |
| 09913547 | |
| 09121060220000 |
Nearby Schools
| NAME: | DISTRICT: | DISTANCE: | |
|---|---|---|---|
|
Grade School
Henking Elementary School |
34 | — | |
|
Middle School
Springman Middle School |
34 | Not in DB | |
|
High School
Glenbrook South High School |
225 | Not in DB | |
Property History
| DATE: | EVENT: | PRICE: | SOURCE: |
|---|---|---|---|
| 21 May, 2018 | Sold | $479,000 | MRED MLS |
| 15 Apr, 2018 | Under contract | $479,000 | MRED MLS |
| 12 Apr, 2018 | Listed for sale | $479,000 | MRED MLS |
Room Specifics
Total Bedrooms: 3
Bedrooms Above Ground: 3
Bedrooms Below Ground: 0
Dimensions: —
Floor Type: Hardwood
Dimensions: —
Floor Type: Hardwood
Full Bathrooms: 2
Bathroom Amenities: Double Sink
Bathroom in Basement: 1
Rooms: No additional rooms
Basement Description: Finished,Exterior Access,Other
Other Specifics
| 2 | |
| Concrete Perimeter | |
| Asphalt | |
| Patio, Storms/Screens | |
| Fenced Yard,Landscaped | |
| 63X139 | |
| — | |
| None | |
| Hardwood Floors | |
| Range, Microwave, Dishwasher, High End Refrigerator, Washer, Dryer, Disposal, Stainless Steel Appliance(s), Wine Refrigerator, Range Hood | |
| Not in DB | |
| Sidewalks, Street Paved | |
| — | |
| — | |
| Electric |
Tax History
| Year | Property Taxes |
|---|---|
| 2018 | $5,419 |
Contact Agent
Nearby Similar Homes
Nearby Sold Comparables
Contact Agent
Listing Provided By
Home Gallery Realty Corp.











