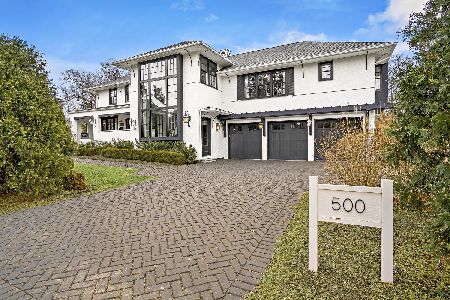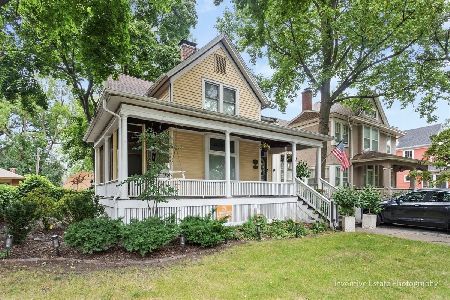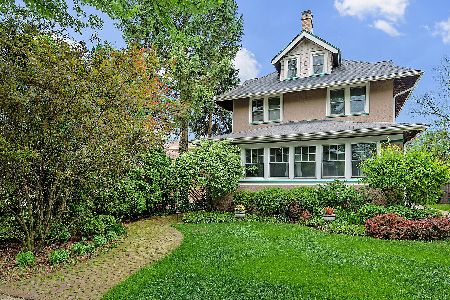436 Stone Avenue, La Grange, Illinois 60525
$1,095,000
|
Sold
|
|
| Status: | Closed |
| Sqft: | 0 |
| Cost/Sqft: | — |
| Beds: | 6 |
| Baths: | 5 |
| Year Built: | 1911 |
| Property Taxes: | $28,120 |
| Days On Market: | 2413 |
| Lot Size: | 0,24 |
Description
This is the gracious quintessential LaGrange home on an oversized lot that everyone is looking for. It is gorgeous from top to bottom. The first floor has formal living and dining, an office, a gorgeous kitchen with wolf range, soapstone counters, custom white cabinets, a mudroom, eat in breakfast area, family room in the ideal layout. The second floor has 4 bedrooms including a beautiful master suite with marble bath, and additional ensuite, a balcony off the master that overlooks the yard, second floor laundry, hall bath and an absolutely charming reading nook. The third floor has two additional bedrooms, a full bath and TONS of storage. Lower level has a great rec room area, a work out room, mechanical room and again a lot more storage. The three car garage has potential with walk up storage. This house was redone in 2013 and is one you wont want to miss!
Property Specifics
| Single Family | |
| — | |
| Traditional | |
| 1911 | |
| Full | |
| — | |
| No | |
| 0.24 |
| Cook | |
| — | |
| 0 / Not Applicable | |
| None | |
| Lake Michigan | |
| Public Sewer | |
| 10330799 | |
| 18043230340000 |
Nearby Schools
| NAME: | DISTRICT: | DISTANCE: | |
|---|---|---|---|
|
Grade School
Cossitt Ave Elementary School |
102 | — | |
|
Middle School
Park Junior High School |
102 | Not in DB | |
|
High School
Lyons Twp High School |
204 | Not in DB | |
Property History
| DATE: | EVENT: | PRICE: | SOURCE: |
|---|---|---|---|
| 19 Jun, 2009 | Sold | $732,500 | MRED MLS |
| 18 May, 2009 | Under contract | $799,000 | MRED MLS |
| 24 Apr, 2009 | Listed for sale | $799,000 | MRED MLS |
| 12 Jul, 2019 | Sold | $1,095,000 | MRED MLS |
| 23 Apr, 2019 | Under contract | $1,175,000 | MRED MLS |
| 3 Apr, 2019 | Listed for sale | $1,175,000 | MRED MLS |
Room Specifics
Total Bedrooms: 6
Bedrooms Above Ground: 6
Bedrooms Below Ground: 0
Dimensions: —
Floor Type: Hardwood
Dimensions: —
Floor Type: Hardwood
Dimensions: —
Floor Type: Hardwood
Dimensions: —
Floor Type: —
Dimensions: —
Floor Type: —
Full Bathrooms: 5
Bathroom Amenities: Double Sink
Bathroom in Basement: 0
Rooms: Bedroom 5,Bedroom 6,Foyer,Office,Recreation Room,Exercise Room,Mud Room,Balcony/Porch/Lanai
Basement Description: Finished
Other Specifics
| 3 | |
| — | |
| Concrete | |
| — | |
| — | |
| 75X140 | |
| Finished,Interior Stair | |
| Full | |
| Vaulted/Cathedral Ceilings, Sauna/Steam Room, Hardwood Floors, Heated Floors, Second Floor Laundry, Walk-In Closet(s) | |
| Range, Dishwasher, Refrigerator, Disposal | |
| Not in DB | |
| Pool, Tennis Courts, Sidewalks, Street Lights | |
| — | |
| — | |
| Wood Burning, Gas Log |
Tax History
| Year | Property Taxes |
|---|---|
| 2009 | $16,152 |
| 2019 | $28,120 |
Contact Agent
Nearby Similar Homes
Nearby Sold Comparables
Contact Agent
Listing Provided By
Coldwell Banker Residential











