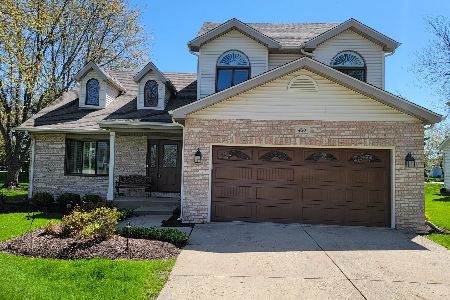436 Windsor Drive, Oswego, Illinois 60543
$258,000
|
Sold
|
|
| Status: | Closed |
| Sqft: | 2,400 |
| Cost/Sqft: | $110 |
| Beds: | 4 |
| Baths: | 3 |
| Year Built: | 1995 |
| Property Taxes: | $8,000 |
| Days On Market: | 4096 |
| Lot Size: | 0,31 |
Description
Upgrades galore adorn this beautiful 2 story. Featuring, hardwood floors, vaulted & tray ceilings, granite counters, Stainless Steel appliances & upgraded lighting! Family room w/fireplace opens to eat-in kitchen. Very generous sized bedrooms. Master suite w/luxury bath & walk in closet. Partially finished basement for entertaining. Nice deck w/gazebo & hot tub. Huge fenced yard. Many newer updates including roof.
Property Specifics
| Single Family | |
| — | |
| Traditional | |
| 1995 | |
| Partial | |
| — | |
| No | |
| 0.31 |
| Kendall | |
| Deerpath Creek | |
| 0 / Not Applicable | |
| None | |
| Public | |
| Public Sewer | |
| 08785278 | |
| 0329121007 |
Nearby Schools
| NAME: | DISTRICT: | DISTANCE: | |
|---|---|---|---|
|
Grade School
Prairie Point Elementary School |
308 | — | |
|
Middle School
Traughber Junior High School |
308 | Not in DB | |
|
High School
Oswego High School |
308 | Not in DB | |
Property History
| DATE: | EVENT: | PRICE: | SOURCE: |
|---|---|---|---|
| 3 Feb, 2012 | Sold | $235,000 | MRED MLS |
| 29 Dec, 2011 | Under contract | $244,900 | MRED MLS |
| 28 Nov, 2011 | Listed for sale | $244,900 | MRED MLS |
| 10 Apr, 2015 | Sold | $258,000 | MRED MLS |
| 12 Mar, 2015 | Under contract | $264,900 | MRED MLS |
| — | Last price change | $269,900 | MRED MLS |
| 13 Nov, 2014 | Listed for sale | $275,000 | MRED MLS |
Room Specifics
Total Bedrooms: 4
Bedrooms Above Ground: 4
Bedrooms Below Ground: 0
Dimensions: —
Floor Type: Carpet
Dimensions: —
Floor Type: Carpet
Dimensions: —
Floor Type: Carpet
Full Bathrooms: 3
Bathroom Amenities: Separate Shower,Double Sink,Full Body Spray Shower,Double Shower,Soaking Tub
Bathroom in Basement: 0
Rooms: Eating Area,Foyer,Office,Recreation Room,Storage
Basement Description: Partially Finished
Other Specifics
| 3 | |
| Concrete Perimeter | |
| Asphalt | |
| Deck, Hot Tub, Gazebo, Storms/Screens | |
| Cul-De-Sac,Fenced Yard | |
| 80X166 | |
| Unfinished | |
| Full | |
| Vaulted/Cathedral Ceilings, Skylight(s), Hot Tub, Hardwood Floors, Second Floor Laundry | |
| Range, Microwave, Dishwasher, Refrigerator, Disposal, Stainless Steel Appliance(s) | |
| Not in DB | |
| Sidewalks, Street Lights, Street Paved | |
| — | |
| — | |
| Wood Burning, Gas Starter |
Tax History
| Year | Property Taxes |
|---|---|
| 2012 | $7,394 |
| 2015 | $8,000 |
Contact Agent
Nearby Similar Homes
Nearby Sold Comparables
Contact Agent
Listing Provided By
Coldwell Banker The Real Estate Group










