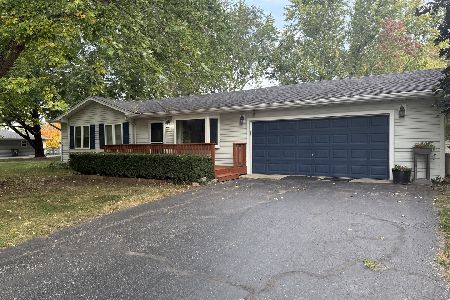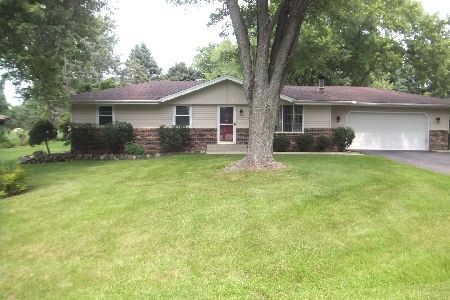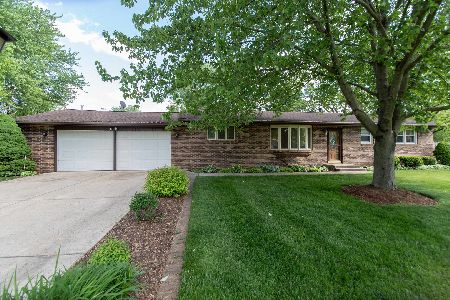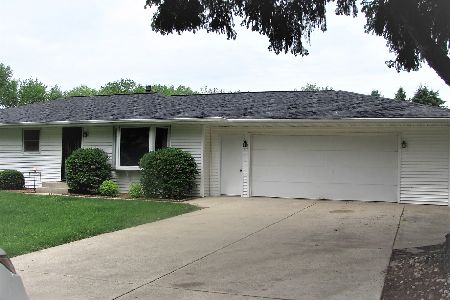4364 Ordway Drive, Rockford, Illinois 61109
$255,000
|
Sold
|
|
| Status: | Closed |
| Sqft: | 2,177 |
| Cost/Sqft: | $117 |
| Beds: | 3 |
| Baths: | 2 |
| Year Built: | 1979 |
| Property Taxes: | $4,121 |
| Days On Market: | 872 |
| Lot Size: | 0,62 |
Description
Sharp one-owner ranch home in a nice, quiet SE location just minutes from the hustle and bustle of the city but close enough to the convenience of daily necessities along with easy access to bypass 20 & I-90, and just a short drive or bike ride to multiple county forest preserves and the Kishwaukee River! The inviting living room welcomes you with a gas fireplace and a large bay window on the front of the home. The beautifully updated eat-in kitchen features custom oak cabinetry, quartz counters, tile backsplash, and newer SS appliances. The kitchen opens to the expansive dining room with a walk-in pantry closet and leads to the sunken family room with a 2nd gas fireplace. From the dining room or family room you can access the amazing screened-in porch that overlooks the .60-acre lot with mature trees, and professional landscaping. This area will quickly become your favorite part of your new home! At the back of the lot is a huge fenced-in garden area with dedicated water along with a newer 10x20 metal outbuilding with electricity. Three bedrooms including the large primary with double closets and a private bath complete the main level. The unfinished basement features tons of storage space or is ready for your expansion ideas. There is a large finished bonus room in the basement that's great for a home office, rec room, or workout room. Many updates throughout including a new roof in 2019, water heater in 2021, furnace & central air in 2012, new well & well pump in 2005, and a booster pump in 2021. There is nothing to do but move in and enjoy this wonderful home! Agent related.
Property Specifics
| Single Family | |
| — | |
| — | |
| 1979 | |
| — | |
| — | |
| No | |
| 0.62 |
| Winnebago | |
| — | |
| — / Not Applicable | |
| — | |
| — | |
| — | |
| 11875154 | |
| 1617377005 |
Property History
| DATE: | EVENT: | PRICE: | SOURCE: |
|---|---|---|---|
| 20 Sep, 2023 | Sold | $255,000 | MRED MLS |
| 1 Sep, 2023 | Under contract | $255,000 | MRED MLS |
| 1 Sep, 2023 | Listed for sale | $255,000 | MRED MLS |
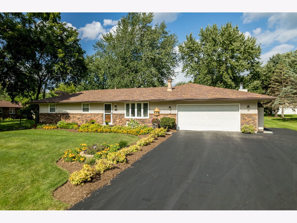
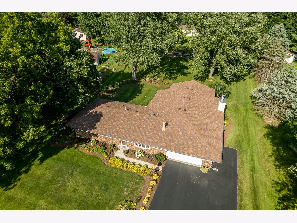
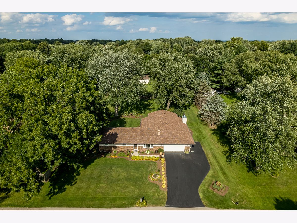
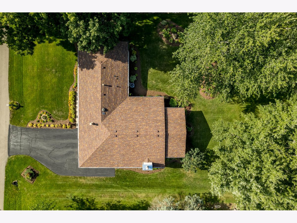
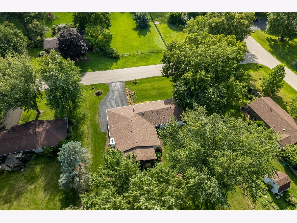
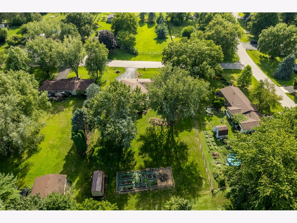
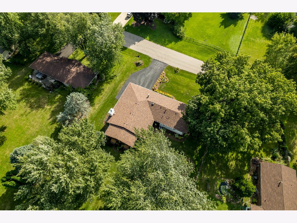
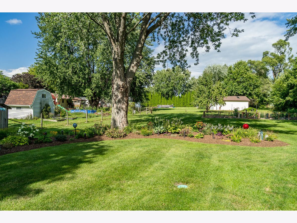
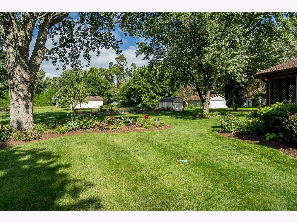
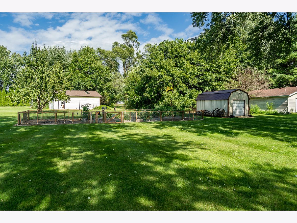
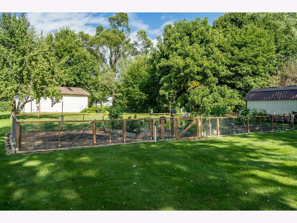
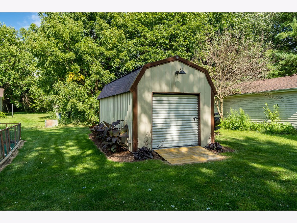
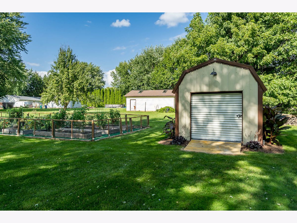
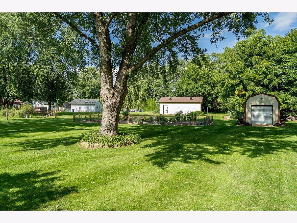
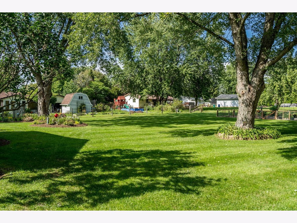
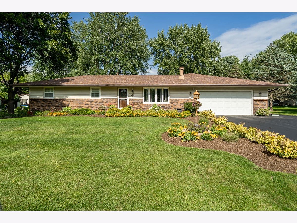
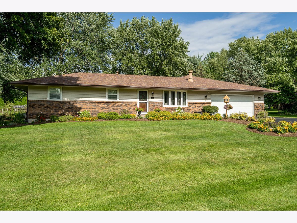
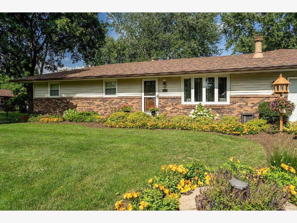
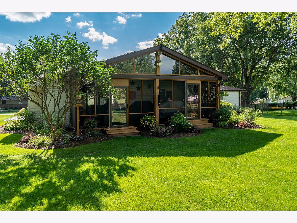
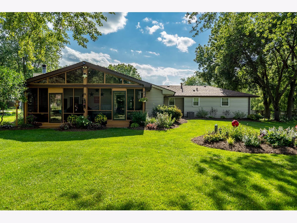
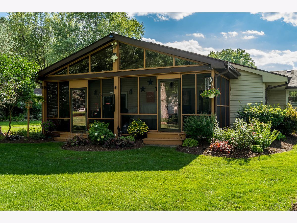
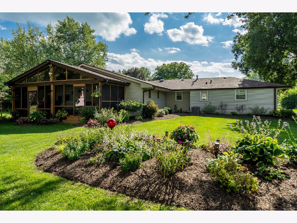
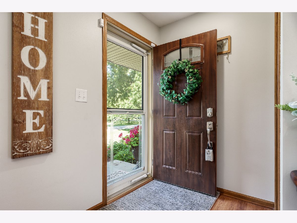
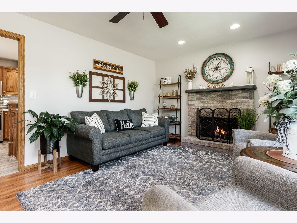
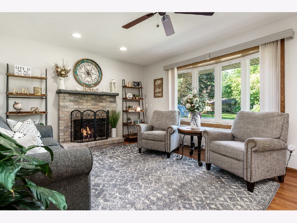
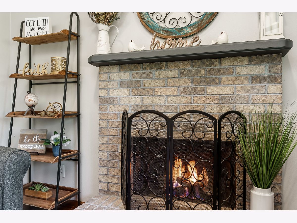
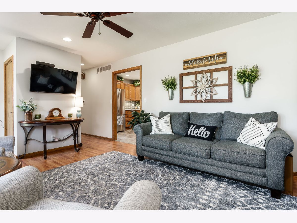
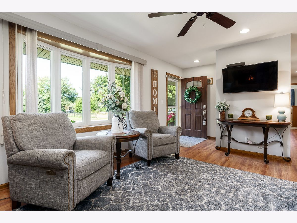
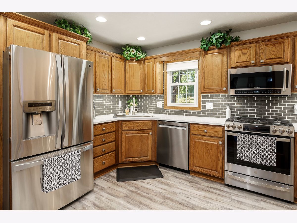
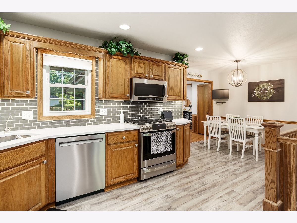
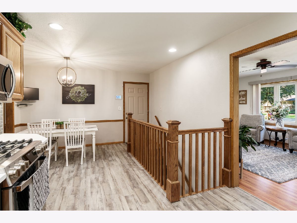
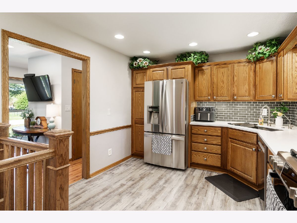
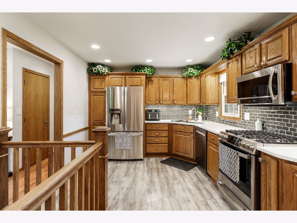
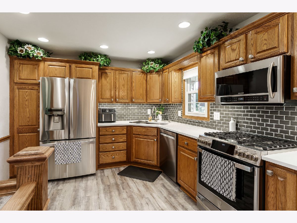
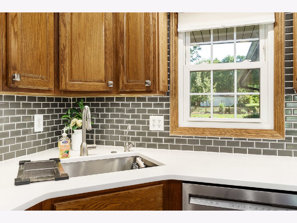
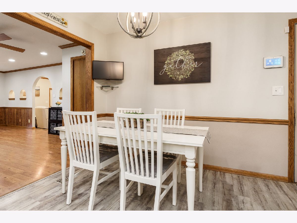
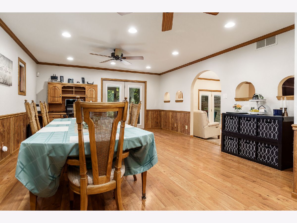
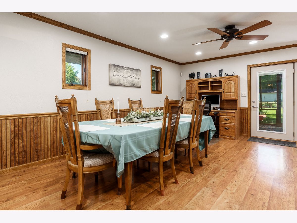
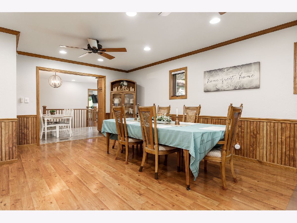
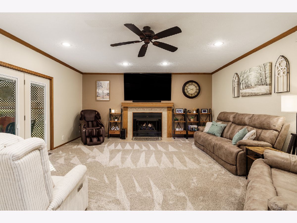
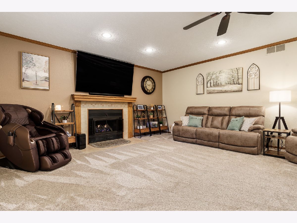
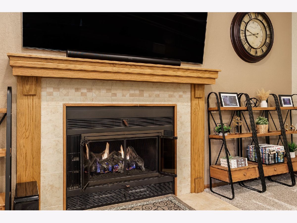
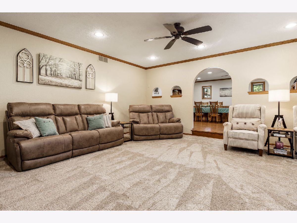
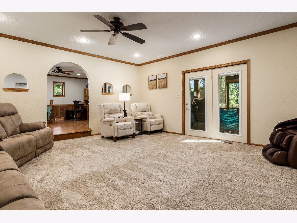
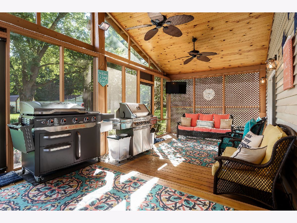
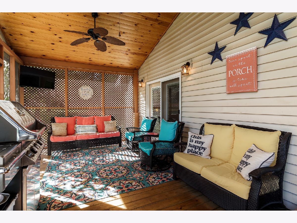
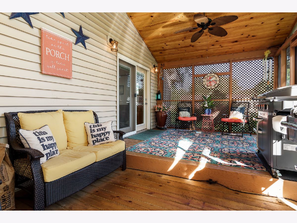
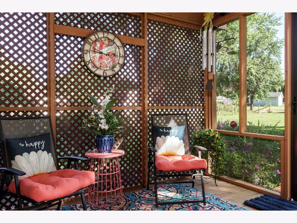
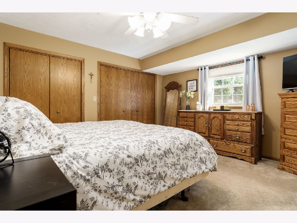
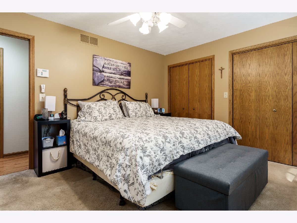
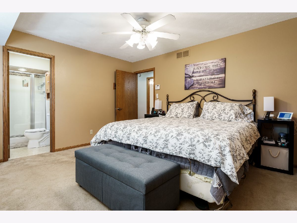
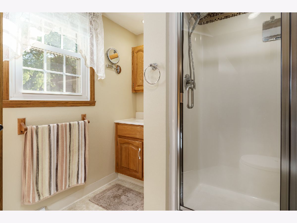
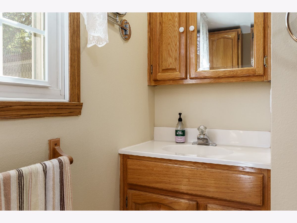
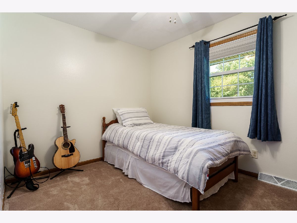
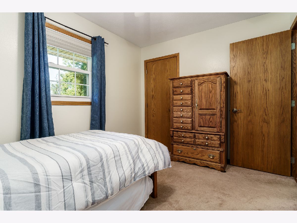
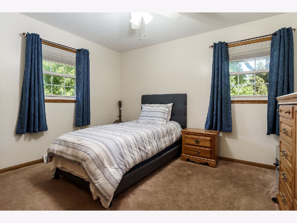
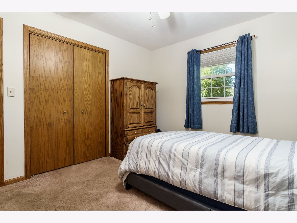
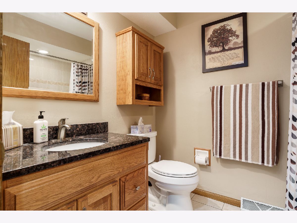
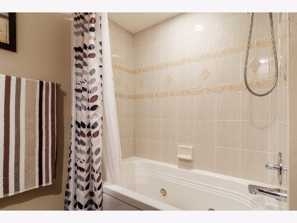
Room Specifics
Total Bedrooms: 3
Bedrooms Above Ground: 3
Bedrooms Below Ground: 0
Dimensions: —
Floor Type: —
Dimensions: —
Floor Type: —
Full Bathrooms: 2
Bathroom Amenities: —
Bathroom in Basement: 0
Rooms: —
Basement Description: Partially Finished
Other Specifics
| 2.5 | |
| — | |
| — | |
| — | |
| — | |
| 121.97X125.02X208.53X235.9 | |
| — | |
| — | |
| — | |
| — | |
| Not in DB | |
| — | |
| — | |
| — | |
| — |
Tax History
| Year | Property Taxes |
|---|---|
| 2023 | $4,121 |
Contact Agent
Nearby Sold Comparables
Contact Agent
Listing Provided By
Dickerson & Nieman Realtors

