4365 Phyllis Drive, Northbrook, Illinois 60062
$826,000
|
Sold
|
|
| Status: | Closed |
| Sqft: | 3,164 |
| Cost/Sqft: | $253 |
| Beds: | 5 |
| Baths: | 3 |
| Year Built: | 1980 |
| Property Taxes: | $13,874 |
| Days On Market: | 1704 |
| Lot Size: | 0,29 |
Description
Gorgeous English Tudor style home on a large corner lot boasts 5 true bedrooms in the highly rated Northbrook Dist 27 and Glenbrook North HS. Every inch of the 3,200 sq. ft has been upgraded and maintained plus you'll find another 1,200 sq ft of living space in the finished basement. Excellent curb appeal will attract the moment you pull up. The wide open foyer greets you and will guide you through an extremely livable floorplan with new hardwoods throughout -great for entertaining. Entire first floor was completely renovated in 2015; Brand new eat-in kitchen boasts custom hand-made kitchen cabinets, granite countertops, high end appliances with a 5 burner stove, double wall oven, hood, wine rack and sliders to deck! Spacious family room w/ brick fireplace surround and access to deck and yard. Stunning formal living room and dining rooms carry the ability to host very large gatherings. Rounding out the main level is the brand new half bath and extra-large laundry room/mudroom off 2 car garage that is super convenient. Head upstairs to find 5 true bedrooms including your spacious primary retreat with dual vanities, dual closets and separate tub and shower. 2 bedrooms have giant closets plus the 2nd full bathroom is tastefully appointed and maintained. Finally, make your way down to the finished basement offering tons of additional living space and room to accomplish just about anything. Huge rec space has room for a game room, home gym, theater, home office, etc. Finally outside, you can take in the newer maintenance-free deck, new concrete patio and new fence -completing this entertainer's paradise. Convenient location directly across from a small park and close to biking trails, picnic areas, fishing pond forest preserves and transportation via Lake Cook Rd, Dundee Rd and 294. Check out the 3D tour! You won't want to miss this gem.
Property Specifics
| Single Family | |
| — | |
| — | |
| 1980 | |
| Full | |
| — | |
| No | |
| 0.29 |
| Cook | |
| Salceda North | |
| — / Not Applicable | |
| None | |
| Public | |
| Public Sewer | |
| 11100314 | |
| 04061090150000 |
Nearby Schools
| NAME: | DISTRICT: | DISTANCE: | |
|---|---|---|---|
|
Grade School
Hickory Point Elementary School |
27 | — | |
|
Middle School
Wood Oaks Junior High School |
27 | Not in DB | |
|
High School
Glenbrook North High School |
225 | Not in DB | |
Property History
| DATE: | EVENT: | PRICE: | SOURCE: |
|---|---|---|---|
| 20 Aug, 2014 | Sold | $565,000 | MRED MLS |
| 18 Jul, 2014 | Under contract | $639,999 | MRED MLS |
| — | Last price change | $649,999 | MRED MLS |
| 1 Apr, 2014 | Listed for sale | $699,999 | MRED MLS |
| 15 Jul, 2021 | Sold | $826,000 | MRED MLS |
| 1 Jun, 2021 | Under contract | $799,000 | MRED MLS |
| 28 May, 2021 | Listed for sale | $799,000 | MRED MLS |
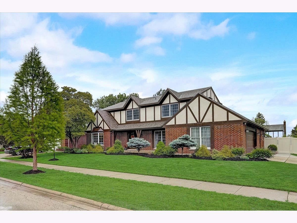
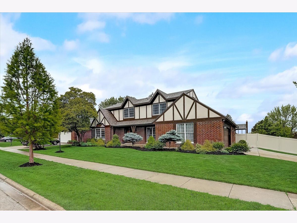
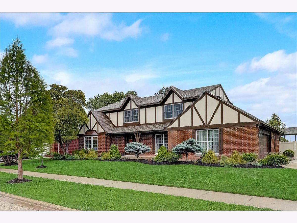
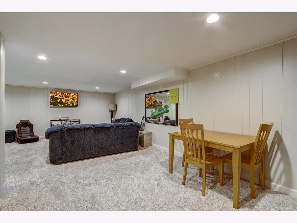
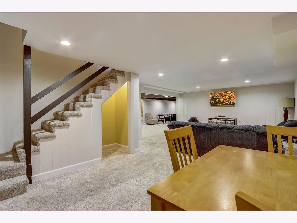
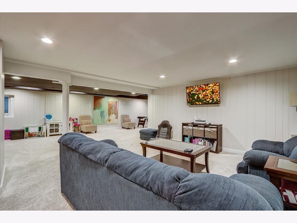
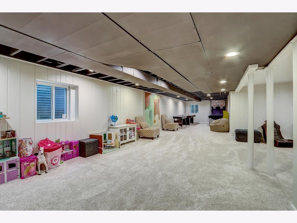
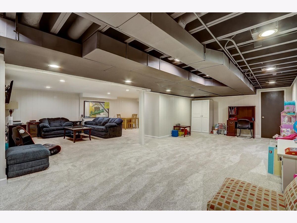
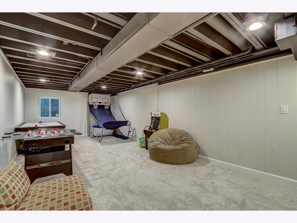
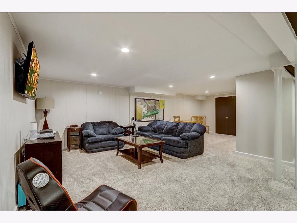
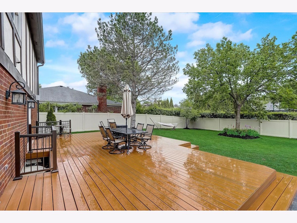
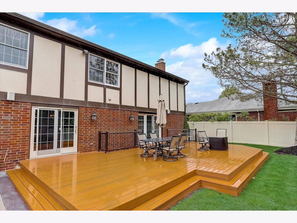
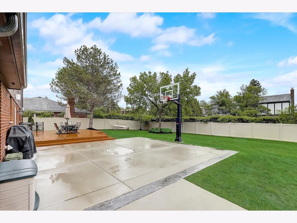
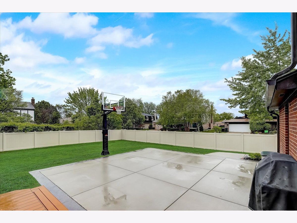
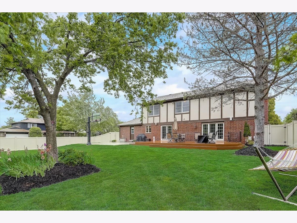
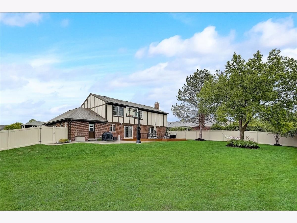
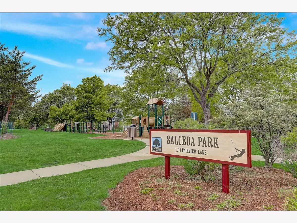
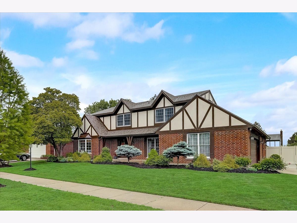
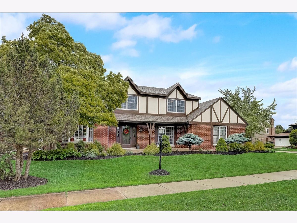
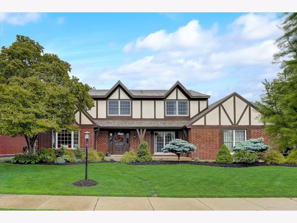
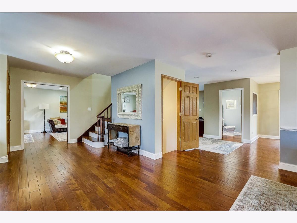
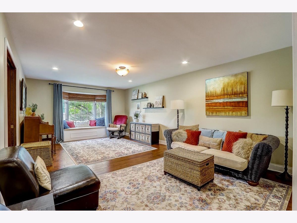
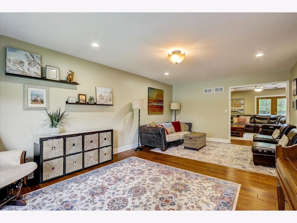
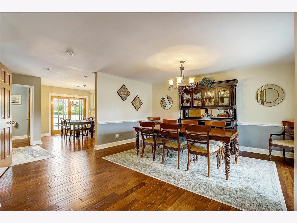
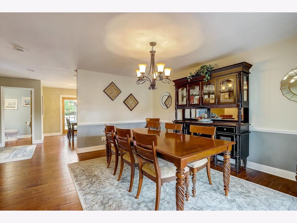
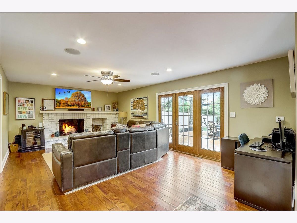
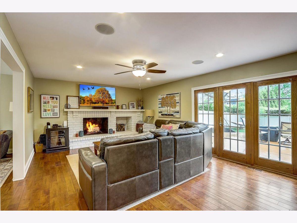
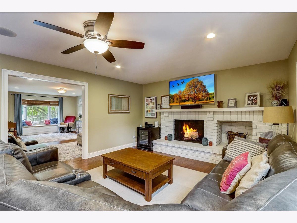
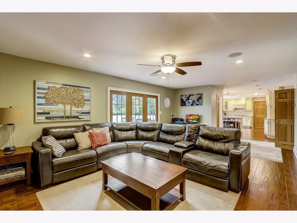
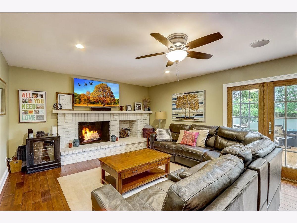
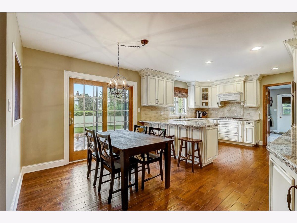
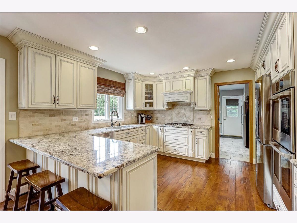
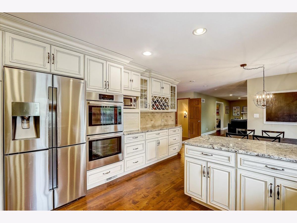
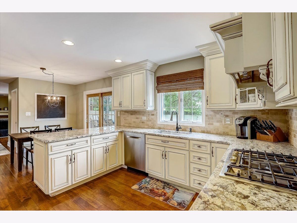
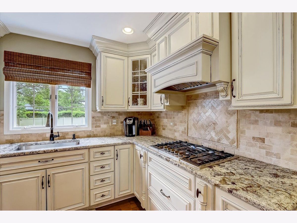
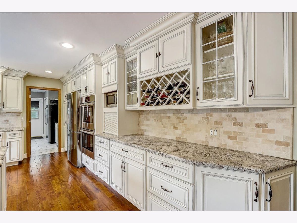
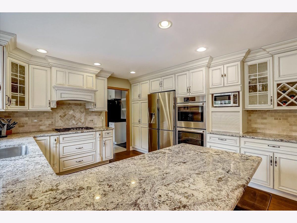
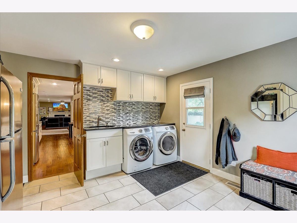
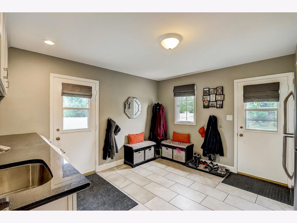
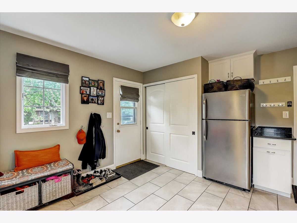
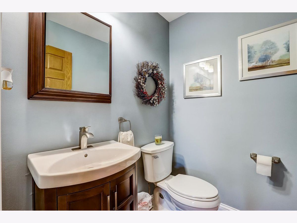
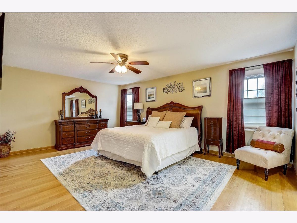
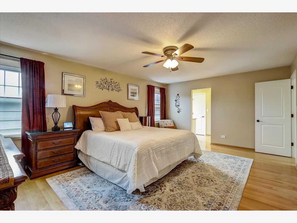
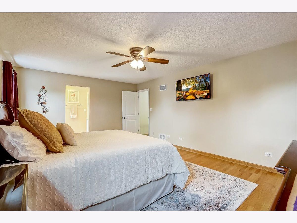
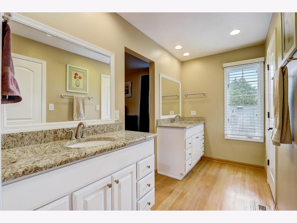
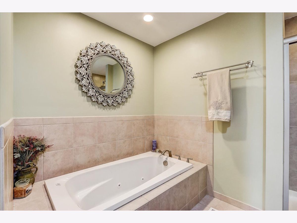
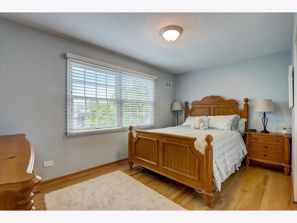
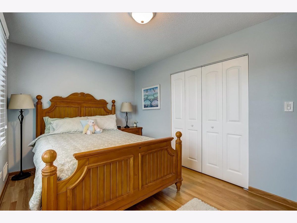
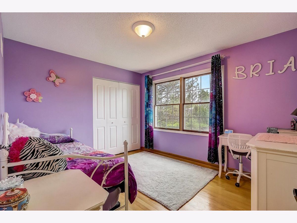
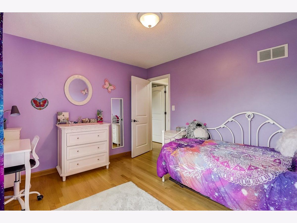
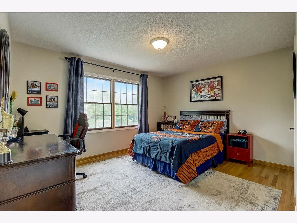
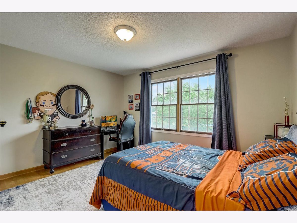
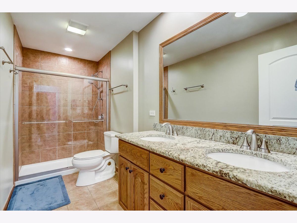
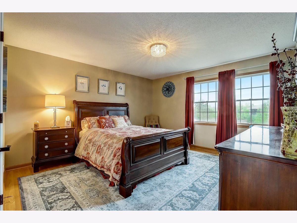
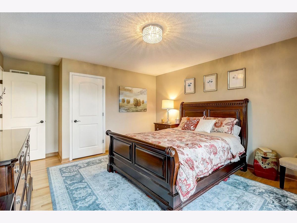
Room Specifics
Total Bedrooms: 5
Bedrooms Above Ground: 5
Bedrooms Below Ground: 0
Dimensions: —
Floor Type: Hardwood
Dimensions: —
Floor Type: Hardwood
Dimensions: —
Floor Type: Hardwood
Dimensions: —
Floor Type: —
Full Bathrooms: 3
Bathroom Amenities: Whirlpool,Separate Shower,Double Sink,Soaking Tub
Bathroom in Basement: 0
Rooms: Bedroom 5,Recreation Room,Breakfast Room
Basement Description: Finished,Egress Window
Other Specifics
| 2 | |
| — | |
| — | |
| Deck, Patio | |
| — | |
| 12702 | |
| Unfinished | |
| Full | |
| Hardwood Floors, First Floor Laundry, Walk-In Closet(s) | |
| Double Oven, Dishwasher, Refrigerator, High End Refrigerator, Freezer, Washer, Dryer, Stainless Steel Appliance(s), Cooktop, Built-In Oven, Range Hood | |
| Not in DB | |
| Park, Curbs, Sidewalks, Street Lights, Street Paved | |
| — | |
| — | |
| Wood Burning, Gas Starter |
Tax History
| Year | Property Taxes |
|---|---|
| 2014 | $8,972 |
| 2021 | $13,874 |
Contact Agent
Nearby Similar Homes
Nearby Sold Comparables
Contact Agent
Listing Provided By
Redfin Corporation



