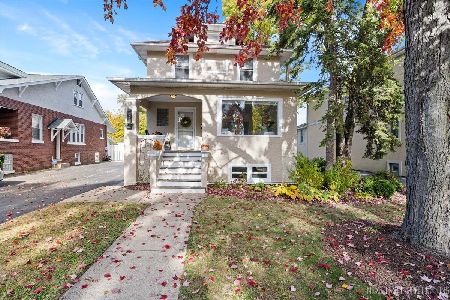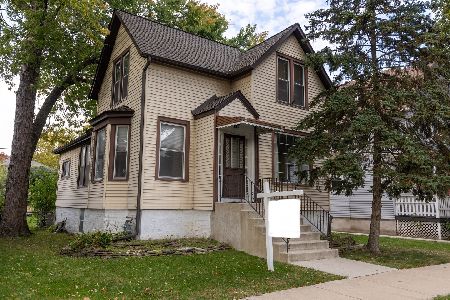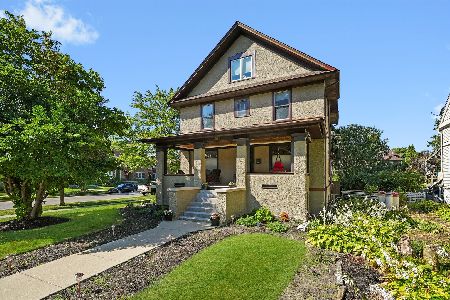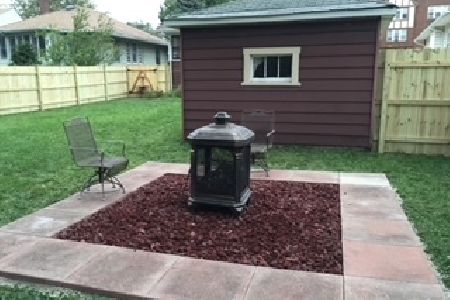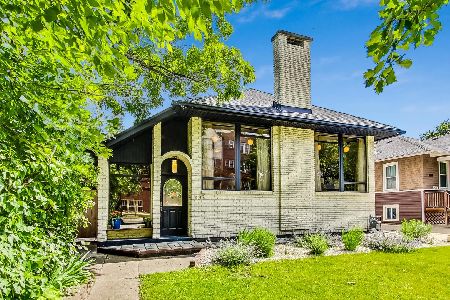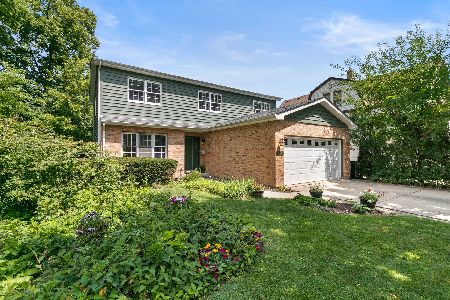437 Addison Road, Riverside, Illinois 60546
$450,000
|
Sold
|
|
| Status: | Closed |
| Sqft: | 1,332 |
| Cost/Sqft: | $337 |
| Beds: | 2 |
| Baths: | 2 |
| Year Built: | — |
| Property Taxes: | $11,851 |
| Days On Market: | 1716 |
| Lot Size: | 0,19 |
Description
Welcome to this unique, contemporary home. It has been rebuilt from the inside out with attention to form & function. The bright, open floor plan features hardwood floors & many custom details. The kitchen has all stainless steel appliances, granite counters and stylish custom made cabinetry. The updates include, new roof, new Hardy siding, new windows & doors, all new insulation, entire house rewired with new electric service, all new copper piping & new pvc drains throughout, new HVAC, new water heater, new custom baths, new custom closets with custom built-ins, custom/high-end kitchen appliances, newly refinished floors and new carpeting. Nothing to do but move in. Large, private fenced yard, with blue stone patio. Great for outdoor entertaining. There is a 2 1/2 car garage plus work/storage area. This home lives large in beautiful Riverside.
Property Specifics
| Single Family | |
| — | |
| — | |
| — | |
| — | |
| — | |
| No | |
| 0.19 |
| Cook | |
| — | |
| 0 / Not Applicable | |
| — | |
| — | |
| — | |
| 11011559 | |
| 15362060220000 |
Nearby Schools
| NAME: | DISTRICT: | DISTANCE: | |
|---|---|---|---|
|
High School
Riverside Brookfield Twp Senior |
208 | Not in DB | |
Property History
| DATE: | EVENT: | PRICE: | SOURCE: |
|---|---|---|---|
| 26 Jul, 2017 | Sold | $240,000 | MRED MLS |
| 12 Jun, 2017 | Under contract | $255,000 | MRED MLS |
| 2 May, 2017 | Listed for sale | $255,000 | MRED MLS |
| 3 May, 2021 | Sold | $450,000 | MRED MLS |
| 21 Mar, 2021 | Under contract | $449,000 | MRED MLS |
| — | Last price change | $469,000 | MRED MLS |
| 5 Mar, 2021 | Listed for sale | $469,000 | MRED MLS |
| 24 Jul, 2024 | Sold | $528,000 | MRED MLS |
| 18 Jun, 2024 | Under contract | $489,000 | MRED MLS |
| 13 Jun, 2024 | Listed for sale | $489,000 | MRED MLS |
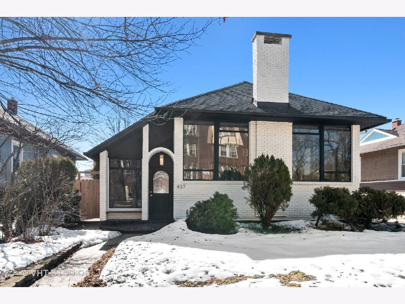
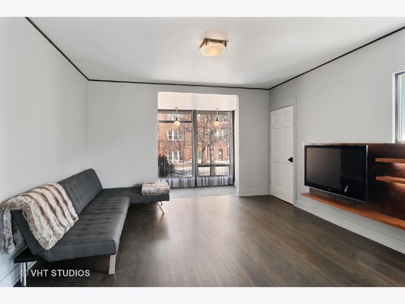
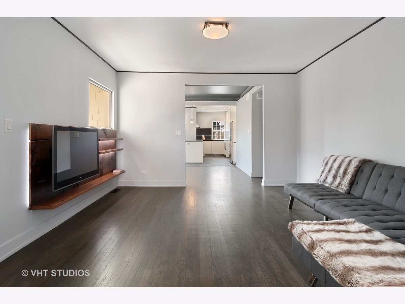
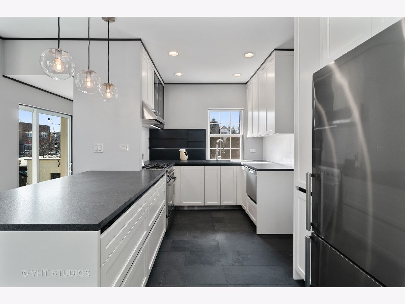
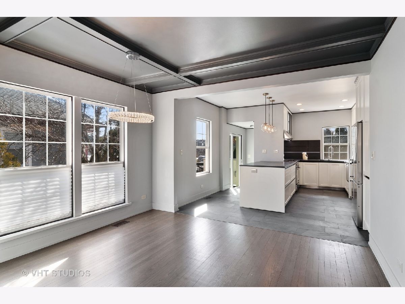
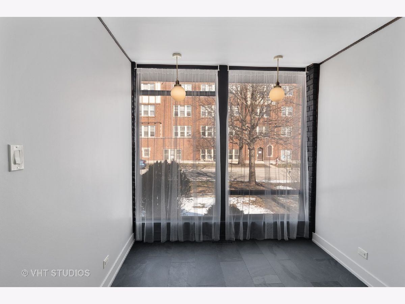
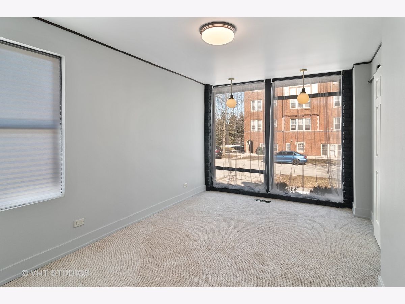
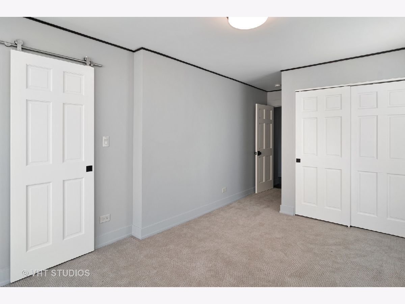
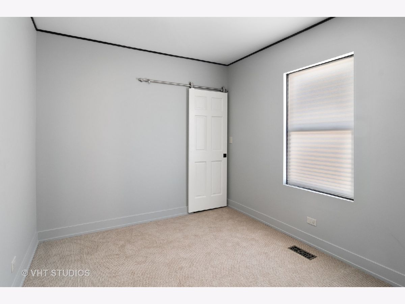
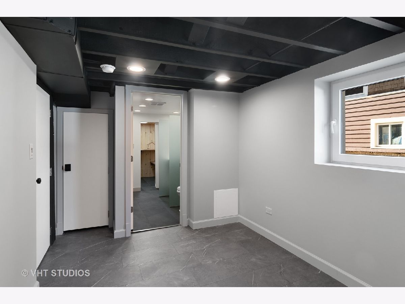
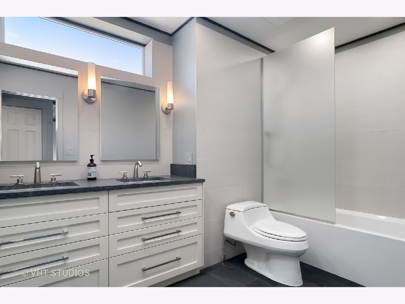
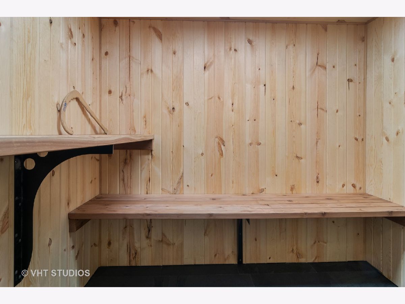
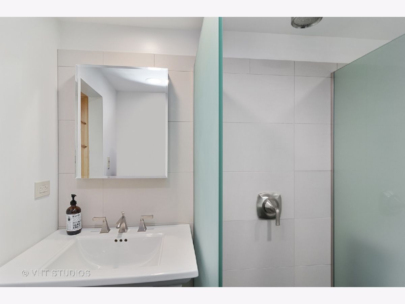
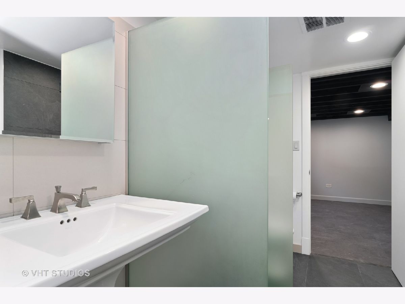
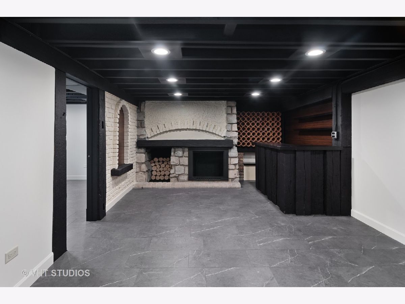
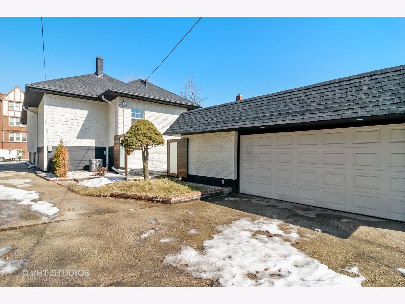
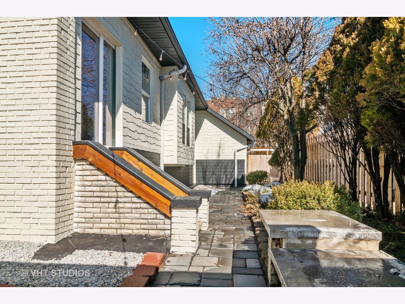
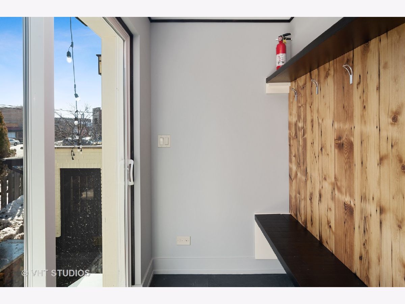
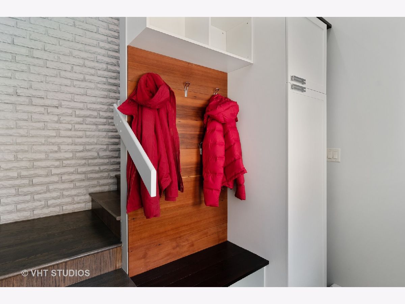
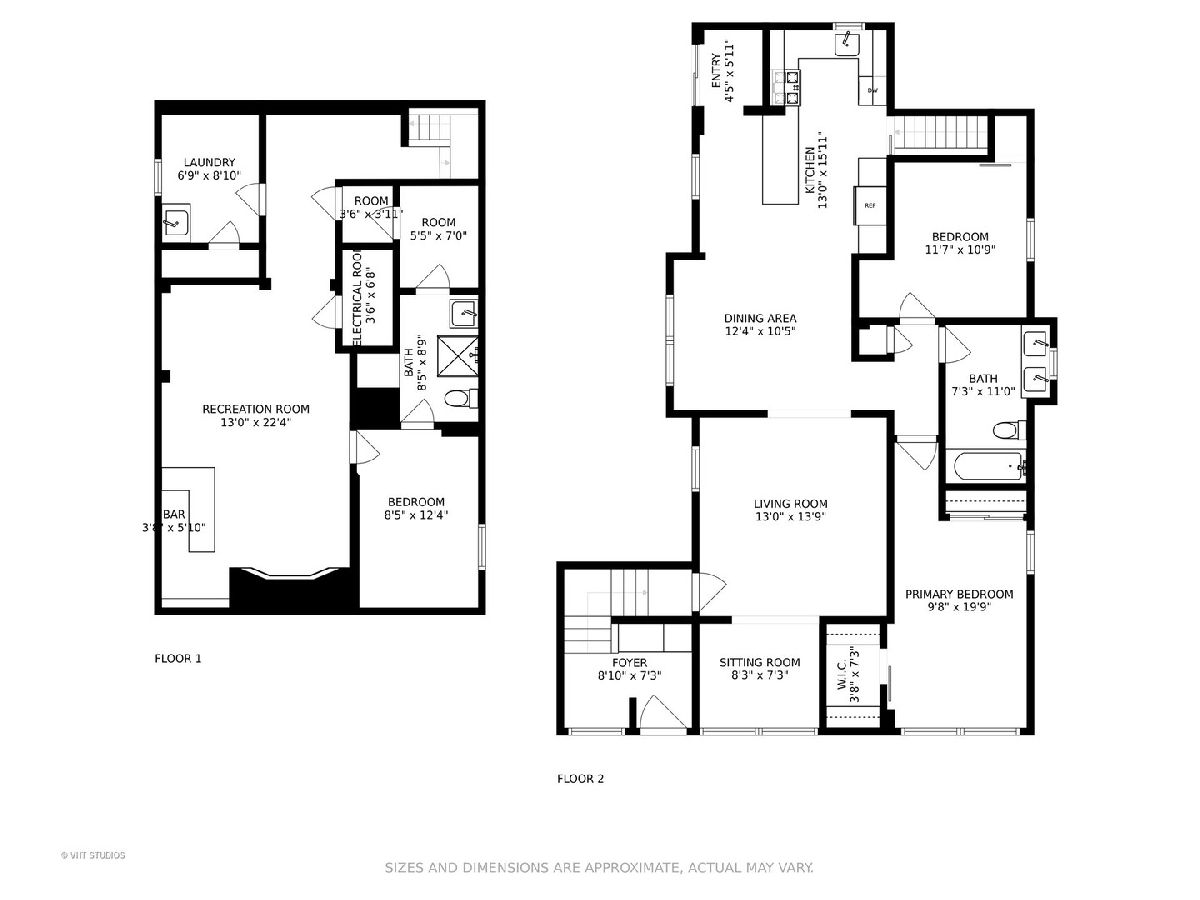
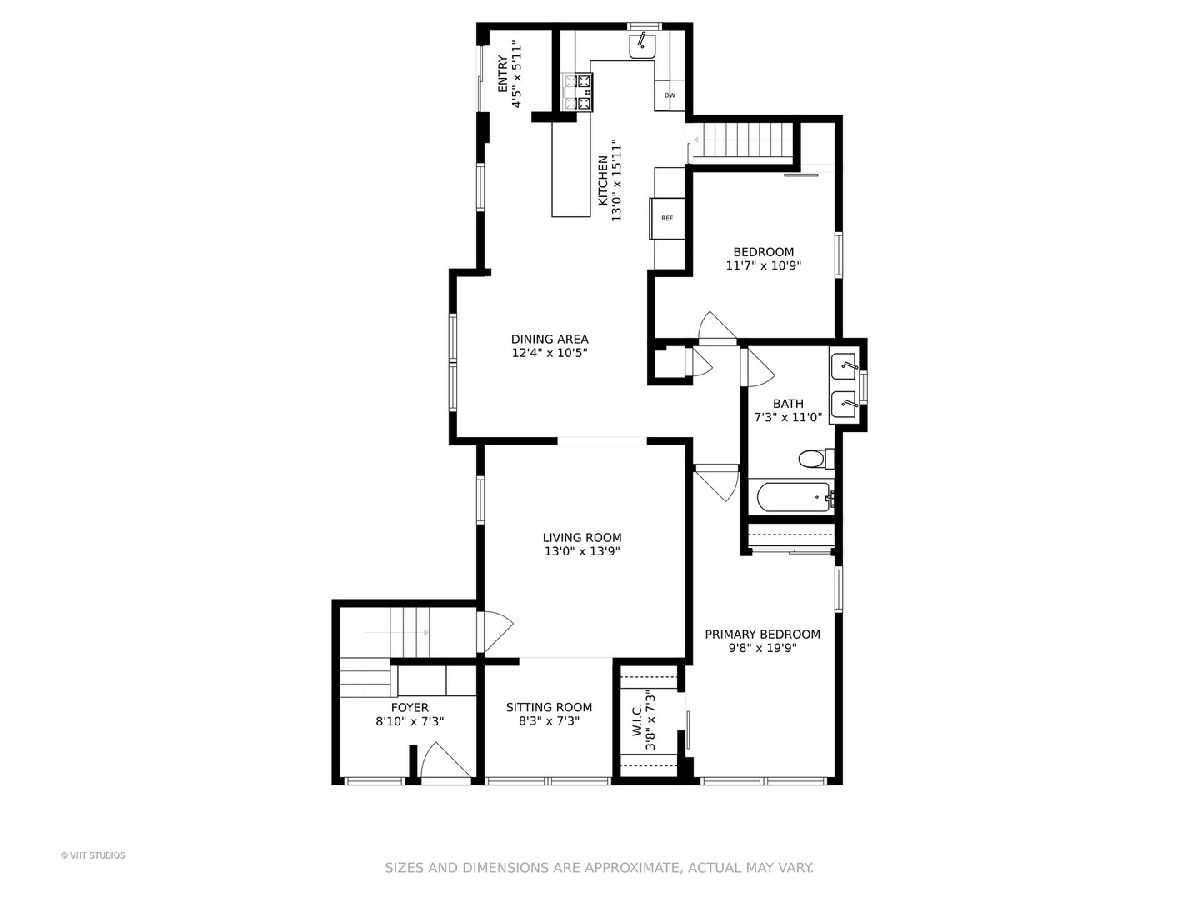
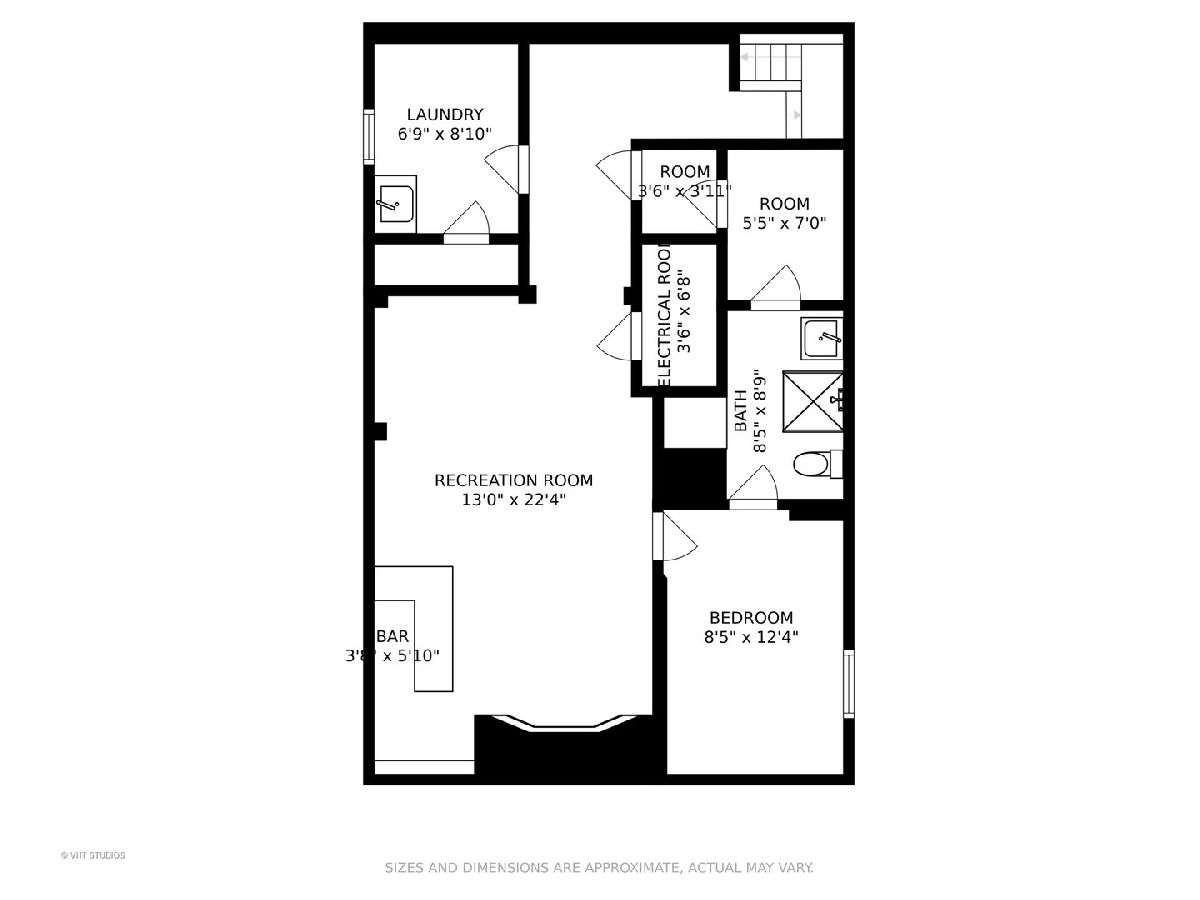
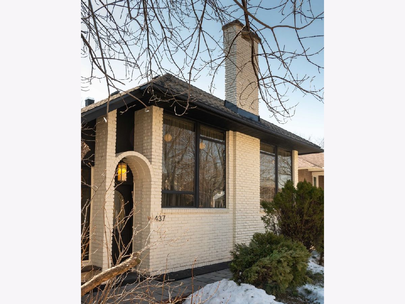
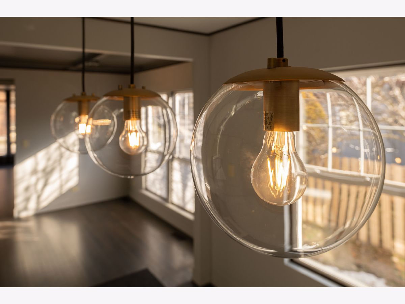
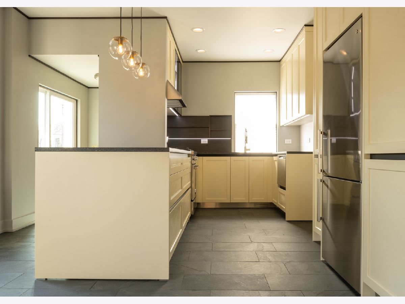
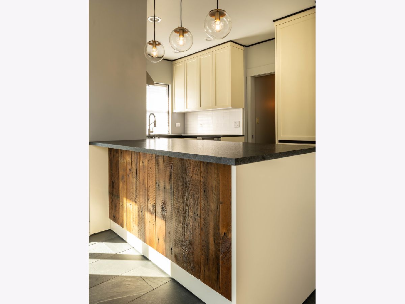
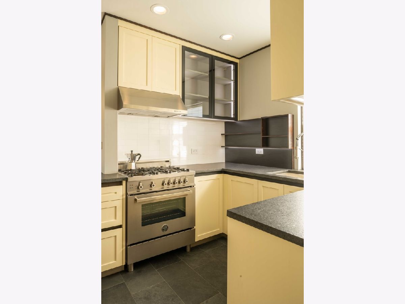
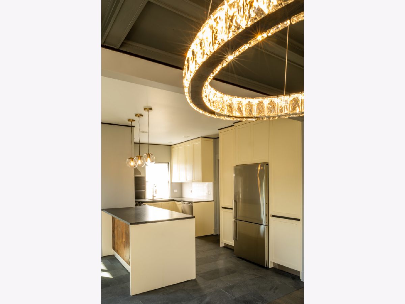
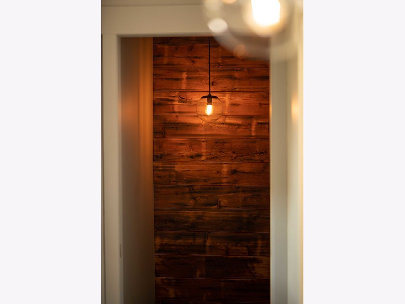
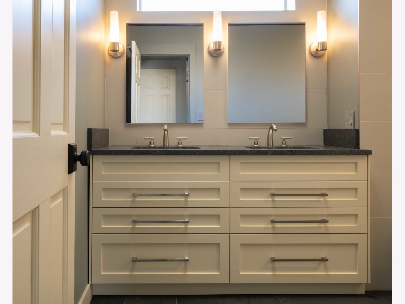
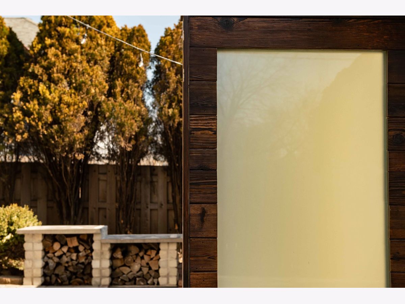
Room Specifics
Total Bedrooms: 3
Bedrooms Above Ground: 2
Bedrooms Below Ground: 1
Dimensions: —
Floor Type: —
Dimensions: —
Floor Type: —
Full Bathrooms: 2
Bathroom Amenities: Separate Shower
Bathroom in Basement: 1
Rooms: —
Basement Description: —
Other Specifics
| 3 | |
| — | |
| — | |
| — | |
| — | |
| 54 X 172 X 49 X 171 | |
| Dormer | |
| — | |
| — | |
| — | |
| Not in DB | |
| — | |
| — | |
| — | |
| — |
Tax History
| Year | Property Taxes |
|---|---|
| 2017 | $3,273 |
| 2021 | $11,851 |
| 2024 | $10,597 |
Contact Agent
Nearby Similar Homes
Nearby Sold Comparables
Contact Agent
Listing Provided By
@properties Christie's International Real Estate

