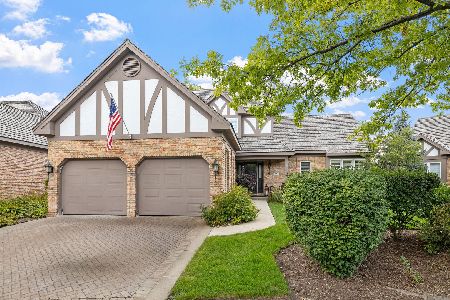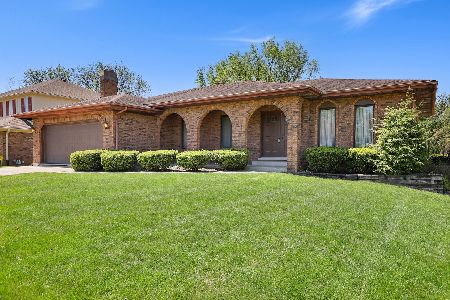437 Bennacott Lane, Burr Ridge, Illinois 60527
$490,000
|
Sold
|
|
| Status: | Closed |
| Sqft: | 2,436 |
| Cost/Sqft: | $216 |
| Beds: | 4 |
| Baths: | 3 |
| Year Built: | 1977 |
| Property Taxes: | $6,509 |
| Days On Market: | 3044 |
| Lot Size: | 0,29 |
Description
This beautifully maintained one Owner home in sought after Burr Ridge is located on a large corner lot on a quiet cul de sac. Lots of recent upgrades and updates. Open between living room and family room for a modern free flowing floor plan. Large kitchen with breakfast area. The inviting family room features a brick fireplace, wood beamed ceiling, access to deck and is great for entertaining. Convenient Circular driveway for extra off street parking. All hardwoods and ceramic on the first floor. Oversized deck overlooks the professionally landscaped yard with mature trees. 1st floor laundry and ceiling fans in all bedrooms. Spacious master bedroom with walk-in closet. Box picture windows in living and dining rooms. Located near downtown Burr Ridge with great schools, restaurants, parks and easy access to major expressways. This spotlessly clean home is move in ready.
Property Specifics
| Single Family | |
| — | |
| Colonial | |
| 1977 | |
| Full | |
| — | |
| No | |
| 0.29 |
| Du Page | |
| — | |
| 0 / Not Applicable | |
| None | |
| Lake Michigan | |
| Public Sewer | |
| 09755493 | |
| 0936308004 |
Nearby Schools
| NAME: | DISTRICT: | DISTANCE: | |
|---|---|---|---|
|
Grade School
Gower West Elementary School |
62 | — | |
|
Middle School
Gower Middle School |
62 | Not in DB | |
|
High School
Hinsdale South High School |
86 | Not in DB | |
Property History
| DATE: | EVENT: | PRICE: | SOURCE: |
|---|---|---|---|
| 18 Jun, 2018 | Sold | $490,000 | MRED MLS |
| 27 Apr, 2018 | Under contract | $525,000 | MRED MLS |
| — | Last price change | $549,000 | MRED MLS |
| 19 Sep, 2017 | Listed for sale | $549,000 | MRED MLS |
Room Specifics
Total Bedrooms: 4
Bedrooms Above Ground: 4
Bedrooms Below Ground: 0
Dimensions: —
Floor Type: Carpet
Dimensions: —
Floor Type: Carpet
Dimensions: —
Floor Type: Carpet
Full Bathrooms: 3
Bathroom Amenities: —
Bathroom in Basement: 0
Rooms: Breakfast Room
Basement Description: Unfinished
Other Specifics
| 2 | |
| Concrete Perimeter | |
| Asphalt | |
| Deck, Porch | |
| Corner Lot,Cul-De-Sac | |
| 98 X 132 | |
| Pull Down Stair,Unfinished | |
| Full | |
| Hardwood Floors, First Floor Laundry | |
| Double Oven, Dishwasher, Refrigerator, Washer, Dryer, Cooktop, Range Hood | |
| Not in DB | |
| Sidewalks, Street Lights, Street Paved | |
| — | |
| — | |
| Wood Burning |
Tax History
| Year | Property Taxes |
|---|---|
| 2018 | $6,509 |
Contact Agent
Nearby Similar Homes
Contact Agent
Listing Provided By
Charles Rutenberg Realty of IL









