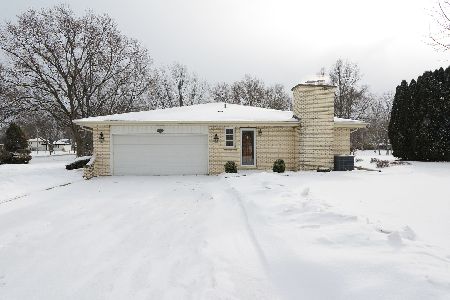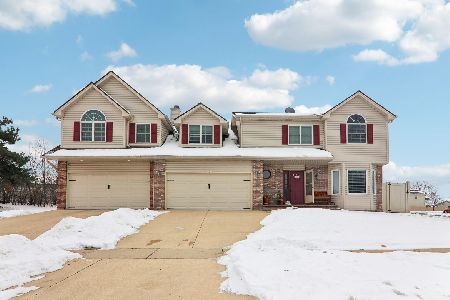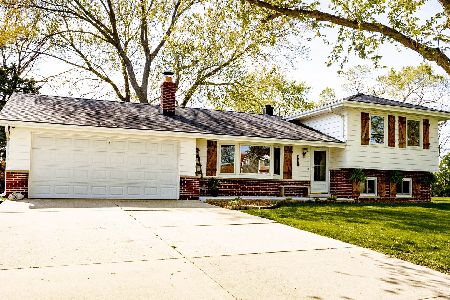437 Cardinal Drive, Bloomingdale, Illinois 60108
$315,000
|
Sold
|
|
| Status: | Closed |
| Sqft: | 2,865 |
| Cost/Sqft: | $113 |
| Beds: | 4 |
| Baths: | 3 |
| Year Built: | 1970 |
| Property Taxes: | $13,315 |
| Days On Market: | 2777 |
| Lot Size: | 0,51 |
Description
Solid brick 4 bedroom | 21/2 bath home in Bloomingdale. Kitchen features eating area, beautiful custom ash cabinets, sleek granite counter tops and Kitchen Aide stainless steel appliances: dishwasher ('16), refrigerator ('14) and dble oven ('14) with extended warranties. Cozy family room w/gas fireplace and conveniently located 1st floor laundry room with cabinets and utility tub. Spacious bedrooms and a master suite offering walk-in closet and gorgeously updated bath: granite counter, granite walk-in shower, gentlemen's height vanity and fixtures. Sparkling full bath completely updated: ceramic tile, tub/shower surround, marble vanity and fixtures. Full-unfinished basement.NEW: furnace ('17), a/c ('17), architectural style roof ('17), professional landscaping, sump pump, downspouts ('17), gutters ('17), soffits ('17), siding ('17) and Anderson windows. Heated 2-car garage with 9 ft. ceilings and direct access to basement. Adjacent lot is .39 acres and is a separate pin. Original owners.
Property Specifics
| Single Family | |
| — | |
| — | |
| 1970 | |
| Full | |
| — | |
| No | |
| 0.51 |
| Du Page | |
| Indian Lakes | |
| 0 / Not Applicable | |
| None | |
| Public | |
| Public Sewer | |
| 10028657 | |
| 0222300027 |
Nearby Schools
| NAME: | DISTRICT: | DISTANCE: | |
|---|---|---|---|
|
Grade School
Black Hawk Elementary School |
15 | — | |
|
Middle School
Marquardt Middle School |
15 | Not in DB | |
|
High School
Glenbard East High School |
87 | Not in DB | |
Property History
| DATE: | EVENT: | PRICE: | SOURCE: |
|---|---|---|---|
| 24 Apr, 2019 | Sold | $315,000 | MRED MLS |
| 22 Mar, 2019 | Under contract | $325,000 | MRED MLS |
| — | Last price change | $350,000 | MRED MLS |
| 24 Jul, 2018 | Listed for sale | $350,000 | MRED MLS |
Room Specifics
Total Bedrooms: 4
Bedrooms Above Ground: 4
Bedrooms Below Ground: 0
Dimensions: —
Floor Type: Carpet
Dimensions: —
Floor Type: Carpet
Dimensions: —
Floor Type: Carpet
Full Bathrooms: 3
Bathroom Amenities: —
Bathroom in Basement: 0
Rooms: Eating Area,Walk In Closet
Basement Description: Unfinished
Other Specifics
| 2.5 | |
| Concrete Perimeter | |
| Concrete | |
| Deck, Patio, Storms/Screens | |
| Corner Lot | |
| 123X179X124X179 | |
| — | |
| Full | |
| First Floor Laundry | |
| Range, Microwave, Dishwasher, Refrigerator, Washer, Dryer, Stainless Steel Appliance(s) | |
| Not in DB | |
| Street Paved | |
| — | |
| — | |
| Gas Log |
Tax History
| Year | Property Taxes |
|---|---|
| 2019 | $13,315 |
Contact Agent
Nearby Similar Homes
Nearby Sold Comparables
Contact Agent
Listing Provided By
Baird & Warner






