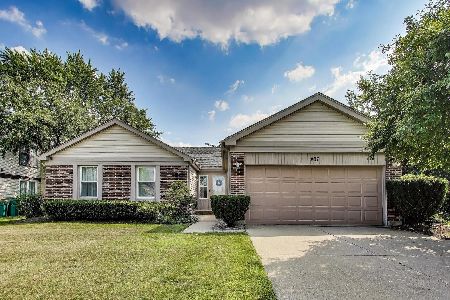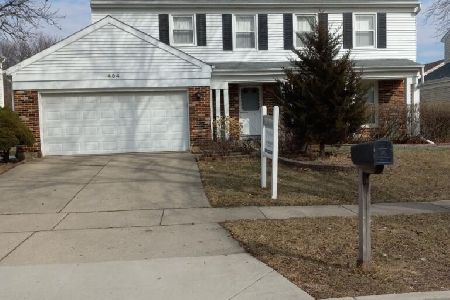437 Caren Drive, Buffalo Grove, Illinois 60089
$478,000
|
Sold
|
|
| Status: | Closed |
| Sqft: | 1,806 |
| Cost/Sqft: | $249 |
| Beds: | 3 |
| Baths: | 3 |
| Year Built: | 1979 |
| Property Taxes: | $12,177 |
| Days On Market: | 1781 |
| Lot Size: | 0,17 |
Description
Looking for perfection? You will LOVE this exquisite ranch with almost $200k in fabulous updates top to bottom, a finished basement, and an in-ground pool! This gorgeous turn-key home features gleaming hardwood floors throughout, an updated white kitchen, and the most beautiful dining room in Buffalo Grove! This renovated kitchen is every buyer's dream featuring custom white cabinetry, quartz counters, stainless steel appliances, and a breakfast bar accented by a bold grey geometric tile backsplash. Host dinners and events your guests will never forget in this exceptional dining room with a built-in quartz bar and beverage cooler, an updated fireplace, and statement-making custom lighting fixtures. Sliding doors lead you to your private backyard oasis featuring a deck with an in-ground pool surrounded by well-established arborvitae for privacy. Luxe upgraded master suite featuring dual closets and an ensuite bath with a marble vanity and custom tile separate shower, and smart bluetooth fan/speaker, and smart commode. Two additional main level bedrooms share a renovated hallway bath with striking floor-to-ceiling tile and a shower/tub combo. Downstairs, relax and play in the inviting recreation room with a wet bar (pool table included!). Two spacious basement bedrooms and another full bathroom with separate shower, as well as a deep storage room, complete the finished basement. It's the perfect in-law arrangement, e-learning center and home office all in one! Smart home features include wired speakers throughout the main level, Ring doorbells in front and back, Ring security system, and Nest security cameras. Very rarely does a home this special come on the market, don't miss it! Walk to Green Lake Park with lake, playground and tennis courts. Award-winning school districts 96 & 125 featuring Prairie Elementary, Twin Groves Middle School & Stevenson High School.
Property Specifics
| Single Family | |
| — | |
| Traditional | |
| 1979 | |
| Full | |
| — | |
| No | |
| 0.17 |
| Lake | |
| Green Knolls | |
| 0 / Not Applicable | |
| None | |
| Lake Michigan,Public | |
| Public Sewer | |
| 11054657 | |
| 15292110060000 |
Nearby Schools
| NAME: | DISTRICT: | DISTANCE: | |
|---|---|---|---|
|
Grade School
Prairie Elementary School |
96 | — | |
|
Middle School
Twin Groves Middle School |
96 | Not in DB | |
|
High School
Adlai E Stevenson High School |
125 | Not in DB | |
Property History
| DATE: | EVENT: | PRICE: | SOURCE: |
|---|---|---|---|
| 16 Apr, 2012 | Sold | $319,000 | MRED MLS |
| 2 Mar, 2012 | Under contract | $349,000 | MRED MLS |
| 28 Nov, 2011 | Listed for sale | $349,000 | MRED MLS |
| 4 Jun, 2021 | Sold | $478,000 | MRED MLS |
| 19 Apr, 2021 | Under contract | $450,000 | MRED MLS |
| 15 Apr, 2021 | Listed for sale | $450,000 | MRED MLS |
| 17 Oct, 2025 | Sold | $608,000 | MRED MLS |
| 6 Sep, 2025 | Under contract | $618,888 | MRED MLS |
| 20 Aug, 2025 | Listed for sale | $618,888 | MRED MLS |
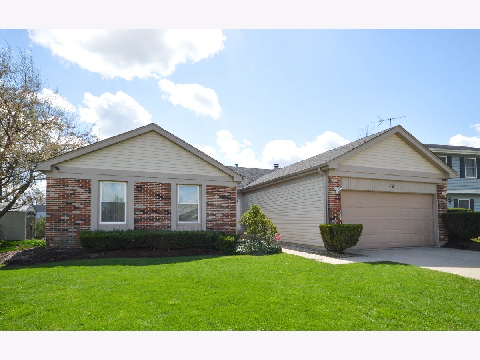
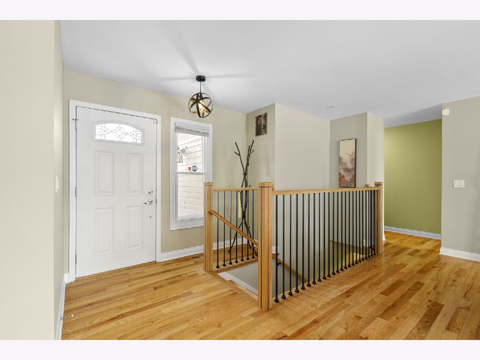
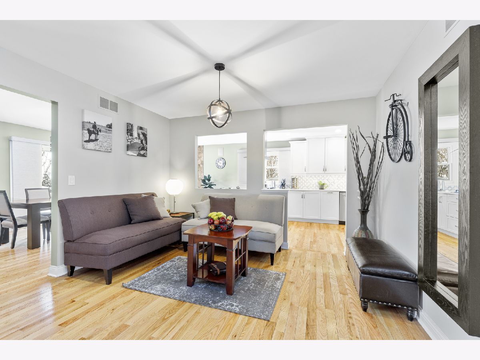
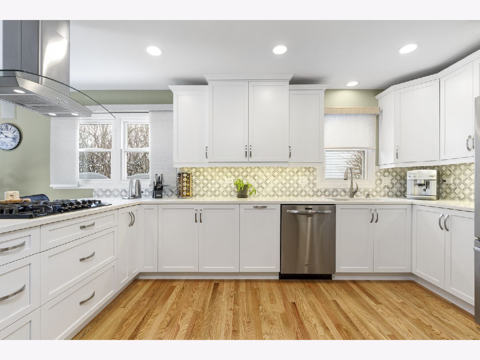
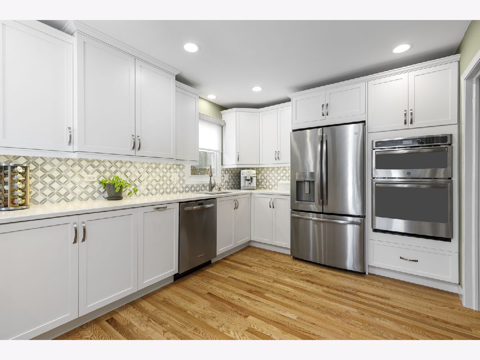
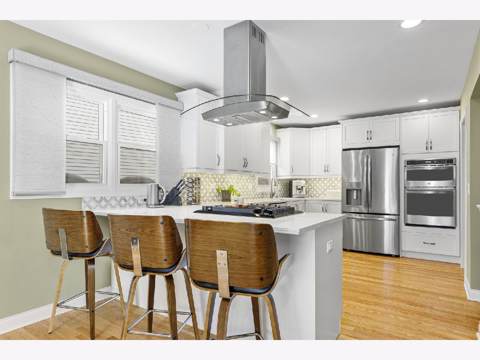
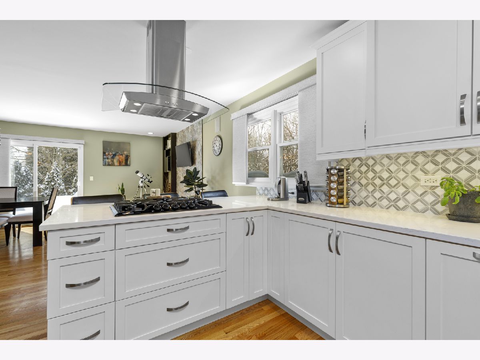
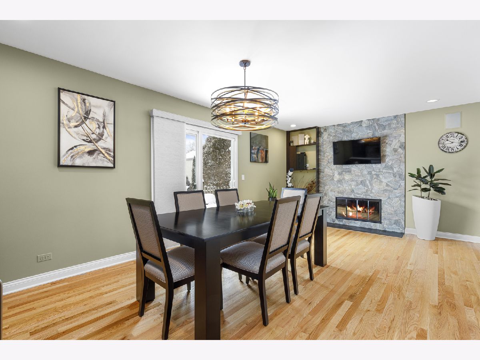

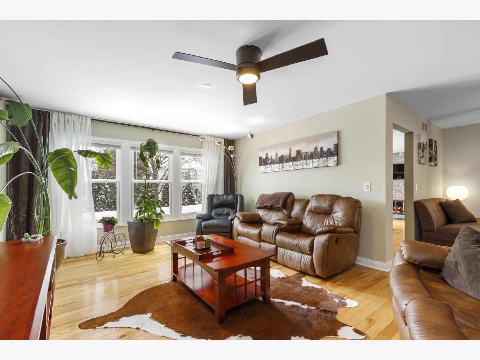
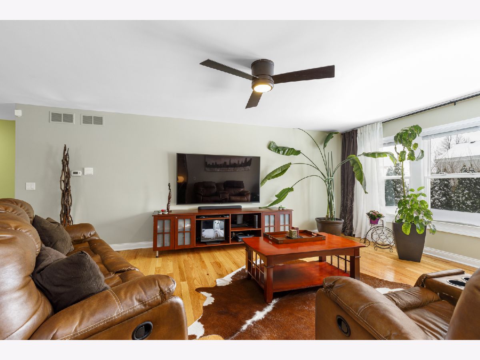
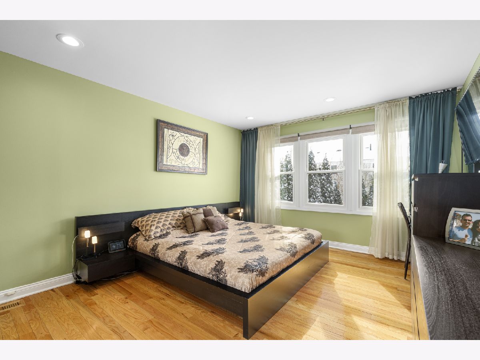
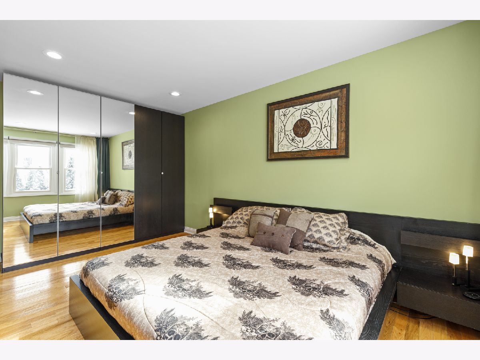

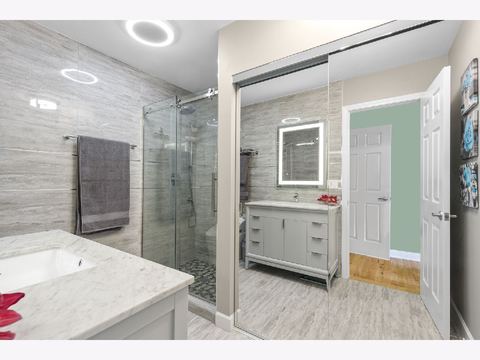
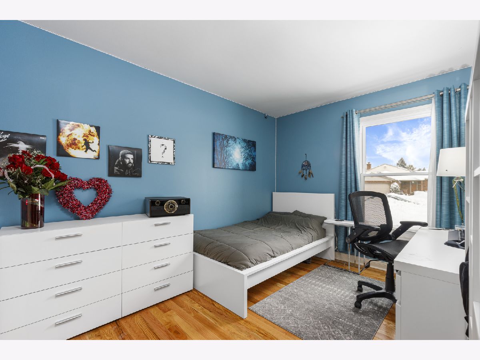
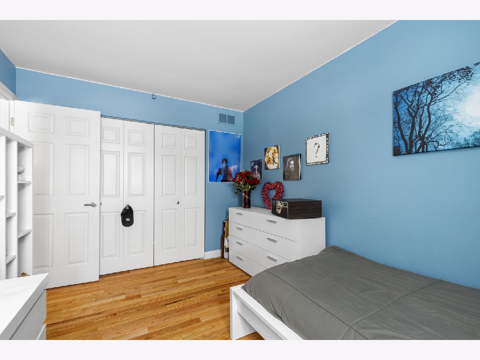

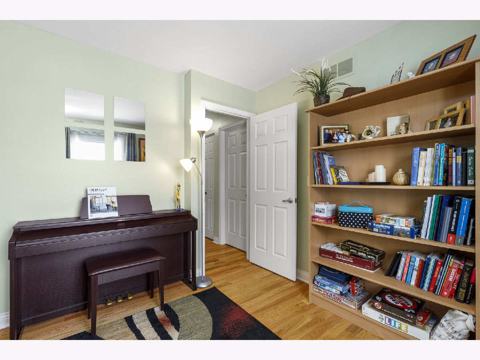

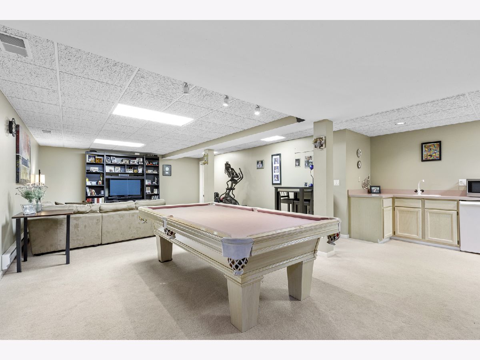

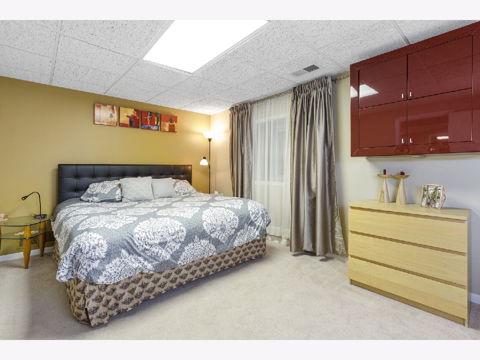


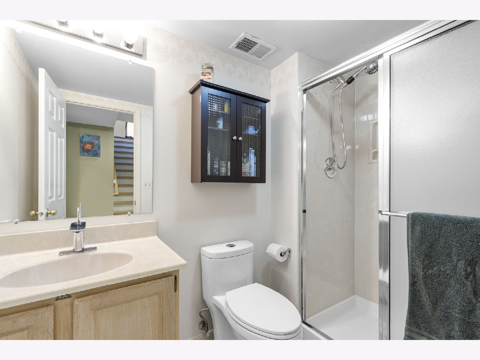

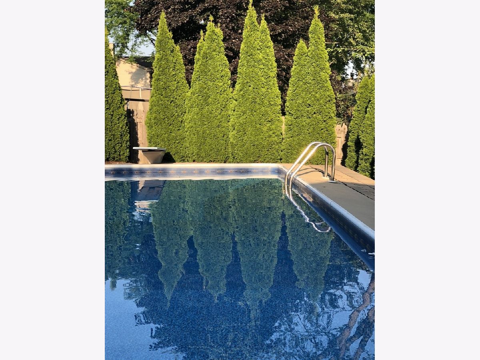


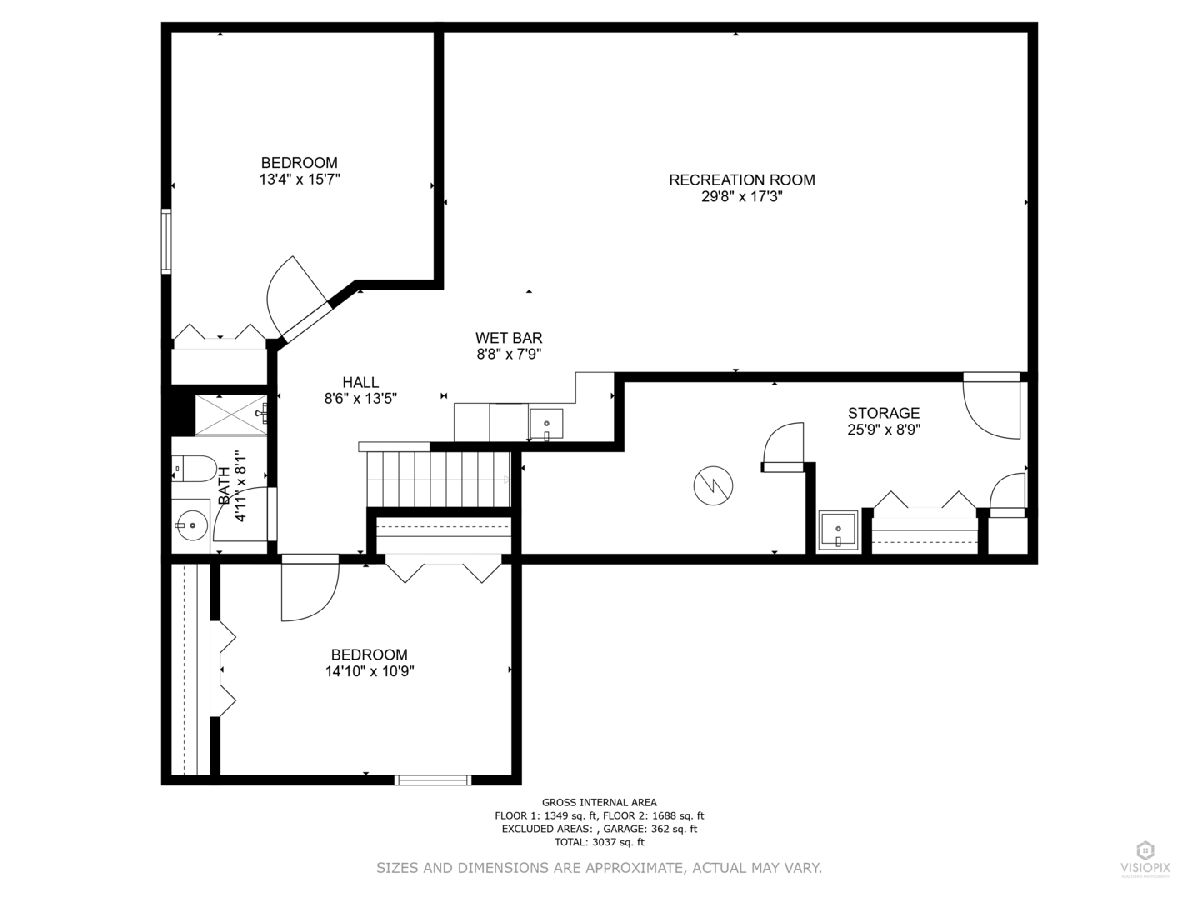

Room Specifics
Total Bedrooms: 5
Bedrooms Above Ground: 3
Bedrooms Below Ground: 2
Dimensions: —
Floor Type: Hardwood
Dimensions: —
Floor Type: Hardwood
Dimensions: —
Floor Type: Carpet
Dimensions: —
Floor Type: —
Full Bathrooms: 3
Bathroom Amenities: Separate Shower
Bathroom in Basement: 1
Rooms: Bedroom 5,Recreation Room,Storage
Basement Description: Finished
Other Specifics
| 2 | |
| Concrete Perimeter | |
| Concrete | |
| Deck, In Ground Pool, Storms/Screens | |
| Fenced Yard,Landscaped,Mature Trees | |
| 7244 | |
| Unfinished | |
| Full | |
| Bar-Dry, Hardwood Floors, First Floor Bedroom, In-Law Arrangement, First Floor Laundry, First Floor Full Bath, Built-in Features, Walk-In Closet(s), Drapes/Blinds, Separate Dining Room | |
| Double Oven, Microwave, Dishwasher, Refrigerator, Freezer, Washer, Dryer, Disposal, Stainless Steel Appliance(s), Wine Refrigerator, Cooktop, Range Hood | |
| Not in DB | |
| Park, Tennis Court(s), Lake, Curbs, Sidewalks, Street Lights, Street Paved | |
| — | |
| — | |
| Gas Log, Gas Starter |
Tax History
| Year | Property Taxes |
|---|---|
| 2012 | $9,470 |
| 2021 | $12,177 |
| 2025 | $14,916 |
Contact Agent
Nearby Similar Homes
Nearby Sold Comparables
Contact Agent
Listing Provided By
Compass




