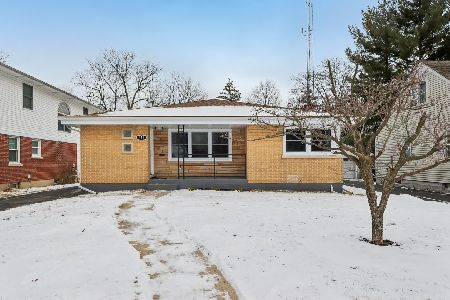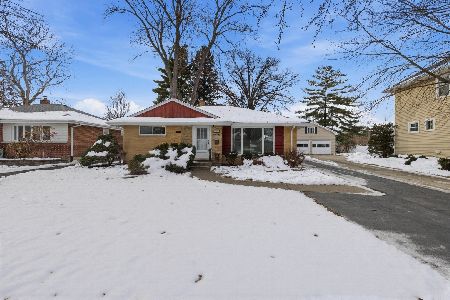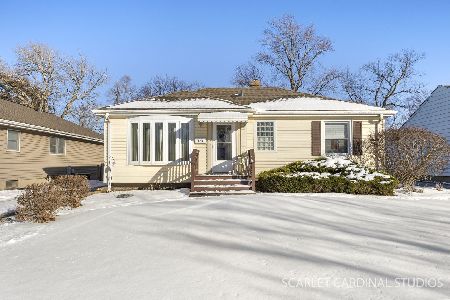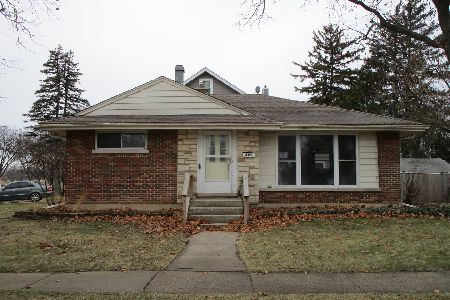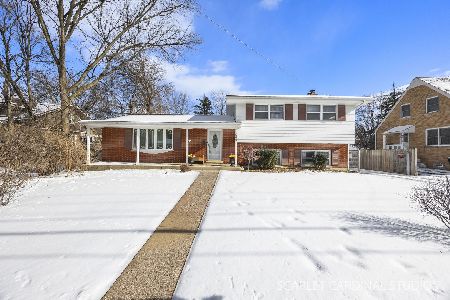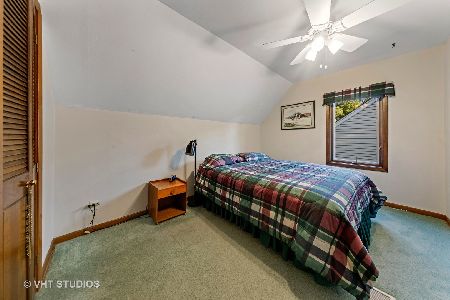437 Chase Avenue, Lombard, Illinois 60148
$150,000
|
Sold
|
|
| Status: | Closed |
| Sqft: | 1,632 |
| Cost/Sqft: | $98 |
| Beds: | 3 |
| Baths: | 1 |
| Year Built: | 1947 |
| Property Taxes: | $2,412 |
| Days On Market: | 5211 |
| Lot Size: | 0,25 |
Description
Invest your sweat equity into this brick home and gain big dividends. Great room sizes, full basement, some hardwood floors, spacious eat-in kitchen and a newer 2.5 car garage. Located within blocks of schools, parks and the Prairie Path. This is not a short sale or foreclosure and can be closed quickly. Please include "as-is" on all contracts.
Property Specifics
| Single Family | |
| — | |
| — | |
| 1947 | |
| Full | |
| — | |
| No | |
| 0.25 |
| Du Page | |
| — | |
| 0 / Not Applicable | |
| None | |
| Lake Michigan | |
| Public Sewer | |
| 07939877 | |
| 0608408019 |
Nearby Schools
| NAME: | DISTRICT: | DISTANCE: | |
|---|---|---|---|
|
Grade School
Westmore Elementary School |
45 | — | |
|
Middle School
Jackson Middle School |
45 | Not in DB | |
|
High School
Willowbrook High School |
88 | Not in DB | |
Property History
| DATE: | EVENT: | PRICE: | SOURCE: |
|---|---|---|---|
| 9 Dec, 2011 | Sold | $150,000 | MRED MLS |
| 11 Nov, 2011 | Under contract | $159,900 | MRED MLS |
| 7 Nov, 2011 | Listed for sale | $159,900 | MRED MLS |
Room Specifics
Total Bedrooms: 3
Bedrooms Above Ground: 3
Bedrooms Below Ground: 0
Dimensions: —
Floor Type: Hardwood
Dimensions: —
Floor Type: Carpet
Full Bathrooms: 1
Bathroom Amenities: —
Bathroom in Basement: 0
Rooms: Den
Basement Description: Partially Finished,Exterior Access
Other Specifics
| 2 | |
| — | |
| Asphalt | |
| Storms/Screens | |
| — | |
| 63X169 | |
| — | |
| None | |
| Hardwood Floors, First Floor Bedroom, First Floor Full Bath | |
| Range, Refrigerator, Washer, Dryer | |
| Not in DB | |
| Sidewalks, Street Lights, Street Paved | |
| — | |
| — | |
| — |
Tax History
| Year | Property Taxes |
|---|---|
| 2011 | $2,412 |
Contact Agent
Nearby Similar Homes
Nearby Sold Comparables
Contact Agent
Listing Provided By
J.W. Reedy Realty

