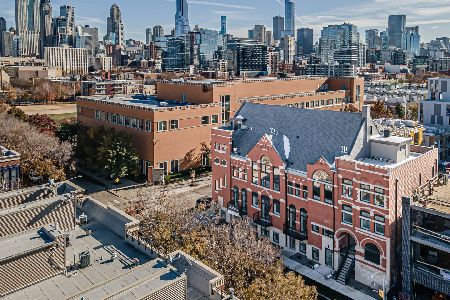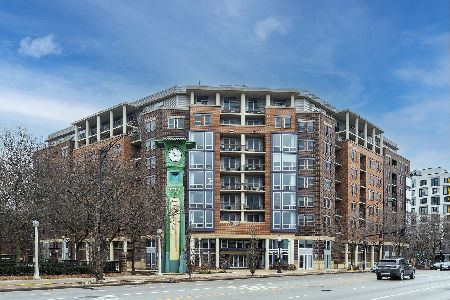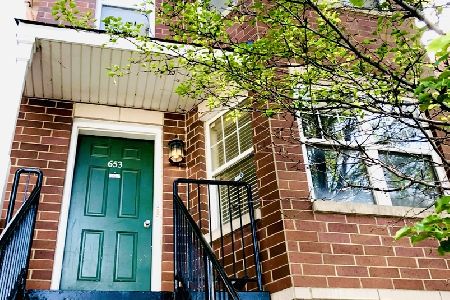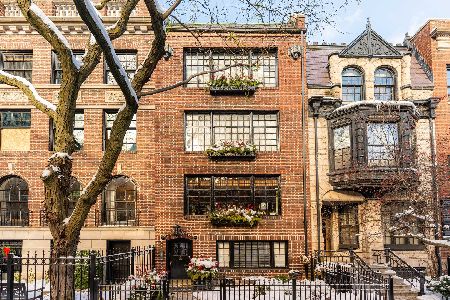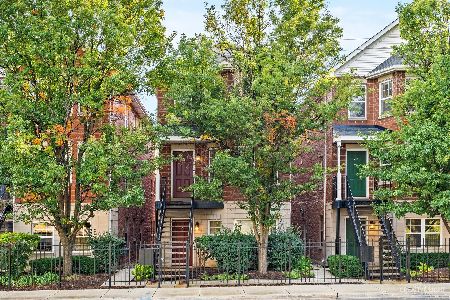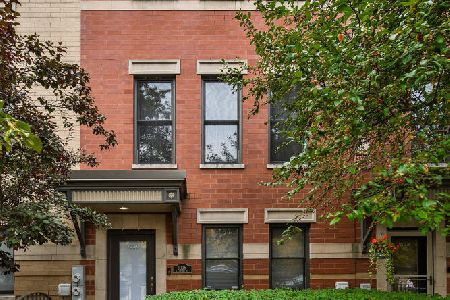437 Division Street, Near North Side, Chicago, Illinois 60610
$303,000
|
Sold
|
|
| Status: | Closed |
| Sqft: | 947 |
| Cost/Sqft: | $316 |
| Beds: | 1 |
| Baths: | 1 |
| Year Built: | 2005 |
| Property Taxes: | $5,752 |
| Days On Market: | 1063 |
| Lot Size: | 0,00 |
Description
Welcome home to this one-bedroom plus den, 1 bath condo at the Parkside in a highly sought-after Old Town location overlooking Seward Park. This spacious home features an open-concept floor plan that is perfect for entertaining and day-to-day living. The thoughtfully laid-out kitchen features granite countertops, abundant cabinet space, a large island with storage, stainless steel appliances, and an ample-size pantry opposite of the island. From the kitchen flow seamlessly into your sun-drenched living room featuring abundant natural light and floor-to-ceiling windows providing beautiful park and skyline views. Large balcony right off the living area perfect for grilling and relaxing. This highly desired floor plan also includes a designated den that can serve as a home office, formal dining area, or exercise space, the possibilities are endless! Spacious newly carpeted bedroom easily accommodates a queen-size bed, dresser, and nightstand. Engineered wood floors throughout the living area, kitchen, and den. Tastefully tiled bathroom featuring a large soaking tub and newer vanity. Newer top-of-line washer/dryer in unit. Personal storage locker on unit floor. Well-equipped exercise facility on the main level, bike storage, receiving room, and an inviting lobby. This elevator and pet-friendly building has low HOA's (gas is included), on-site management, and secure fob access to all entrances. A+ location just a short walk to booming Wells street restaurants and nightlife, New City, Target, parks, and multiple grocery stores. Easy access to the expressway, Division Red Line, and Sedgwick Brown Line. FHA-approved building and monthly parking should be available. It's all there to enjoy in the heart of it all.
Property Specifics
| Condos/Townhomes | |
| 9 | |
| — | |
| 2005 | |
| — | |
| — | |
| No | |
| — |
| Cook | |
| — | |
| 510 / Monthly | |
| — | |
| — | |
| — | |
| 11724904 | |
| 17043070544048 |
Nearby Schools
| NAME: | DISTRICT: | DISTANCE: | |
|---|---|---|---|
|
Grade School
Ogden Elementary |
299 | — | |
|
Middle School
Ogden Elementary |
299 | Not in DB | |
|
High School
Lincoln Park High School |
299 | Not in DB | |
Property History
| DATE: | EVENT: | PRICE: | SOURCE: |
|---|---|---|---|
| 13 Oct, 2021 | Under contract | $0 | MRED MLS |
| 24 Sep, 2021 | Listed for sale | $0 | MRED MLS |
| 5 Sep, 2022 | Under contract | $0 | MRED MLS |
| 25 Aug, 2022 | Listed for sale | $0 | MRED MLS |
| 3 Apr, 2023 | Sold | $303,000 | MRED MLS |
| 9 Mar, 2023 | Under contract | $299,000 | MRED MLS |
| 28 Feb, 2023 | Listed for sale | $299,000 | MRED MLS |
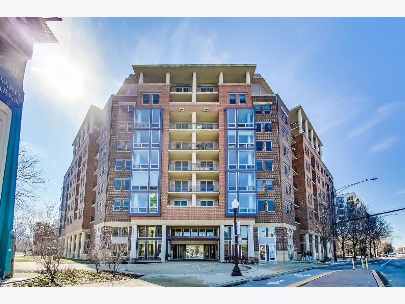
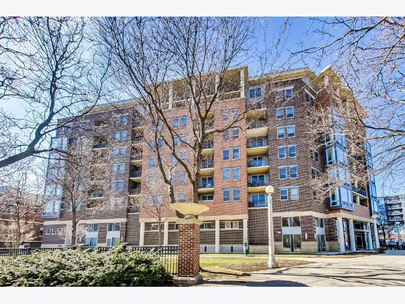
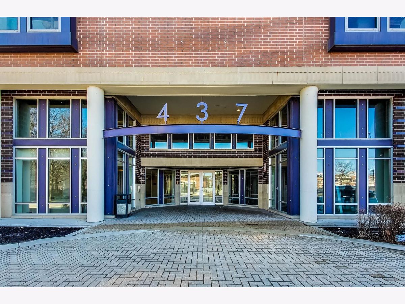
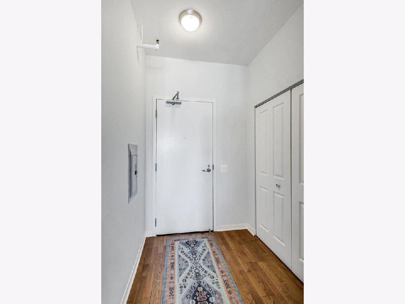
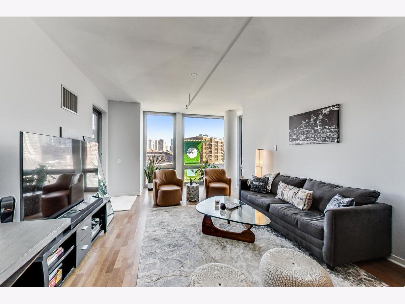
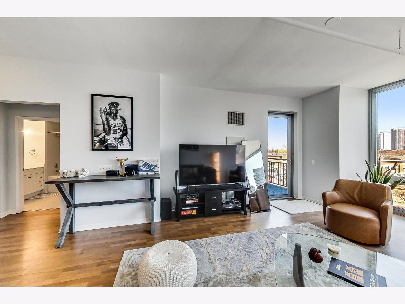
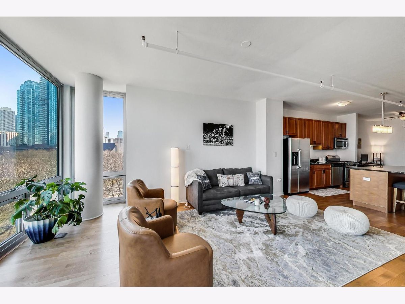
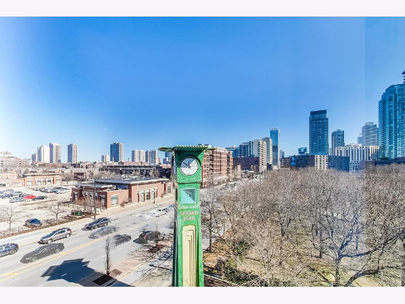
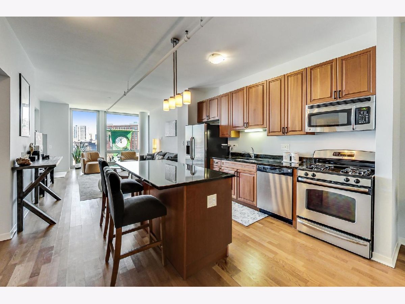
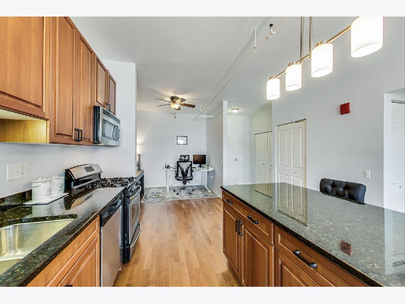
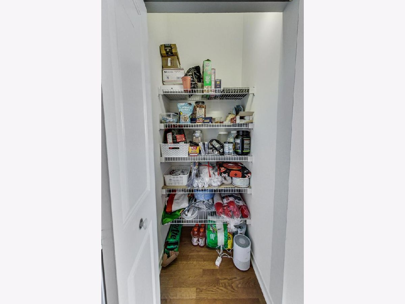
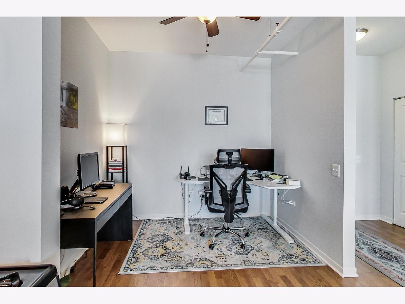
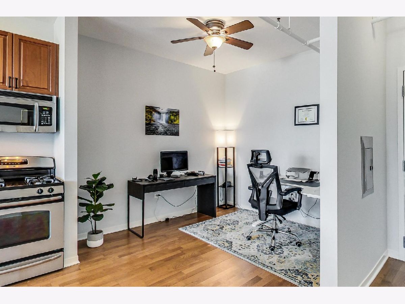
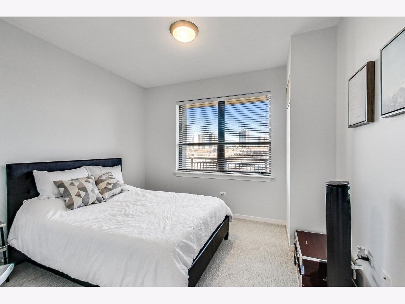
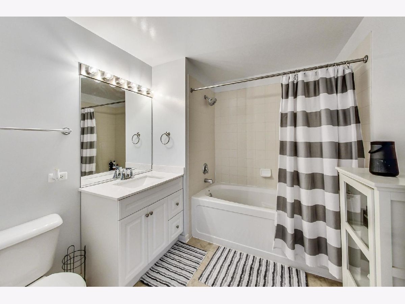
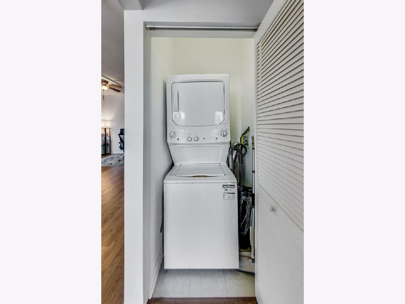
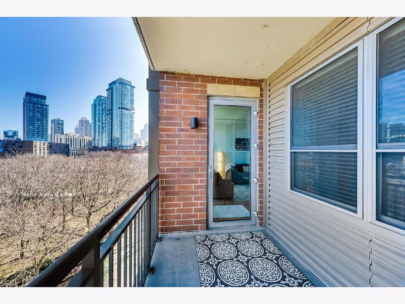
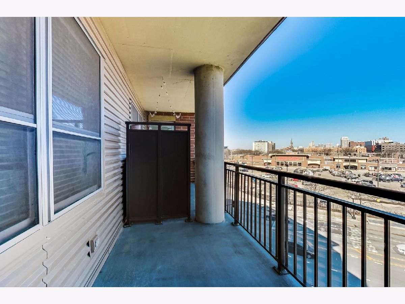
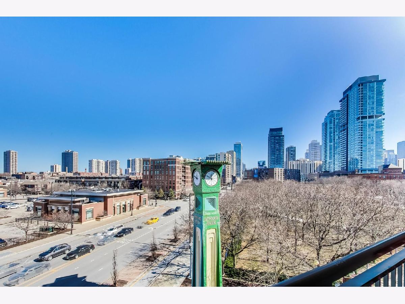
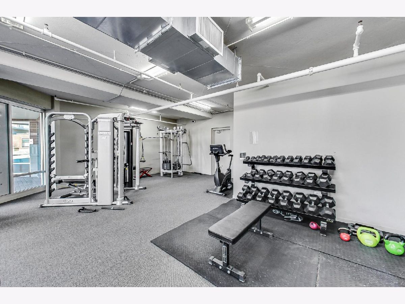
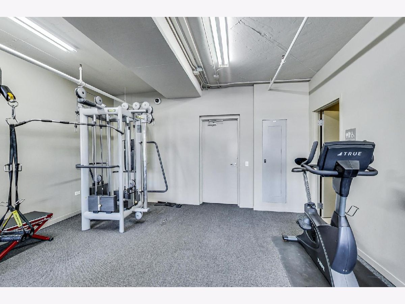
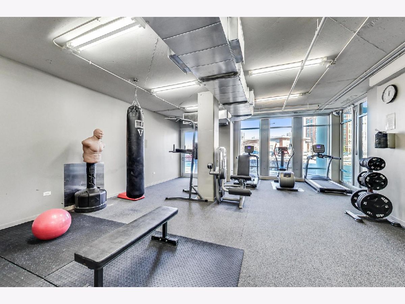
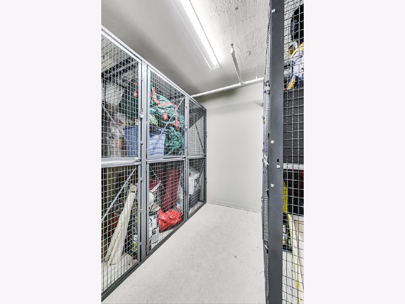
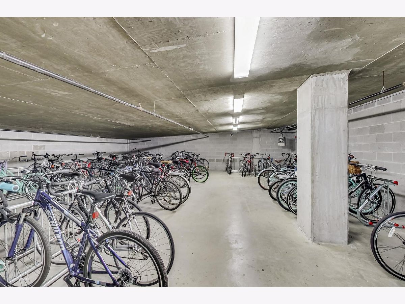
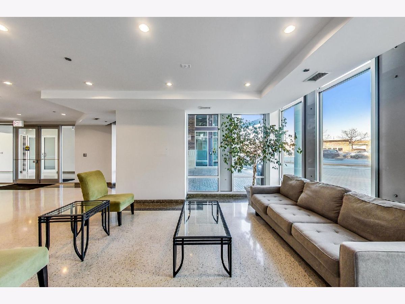
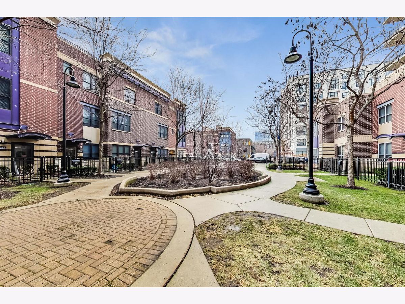
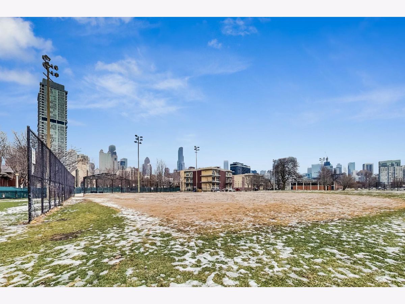
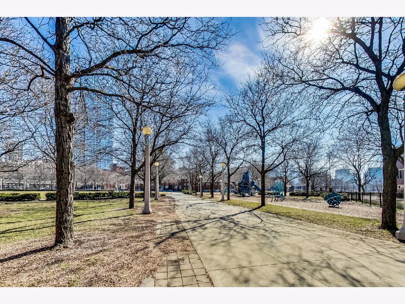
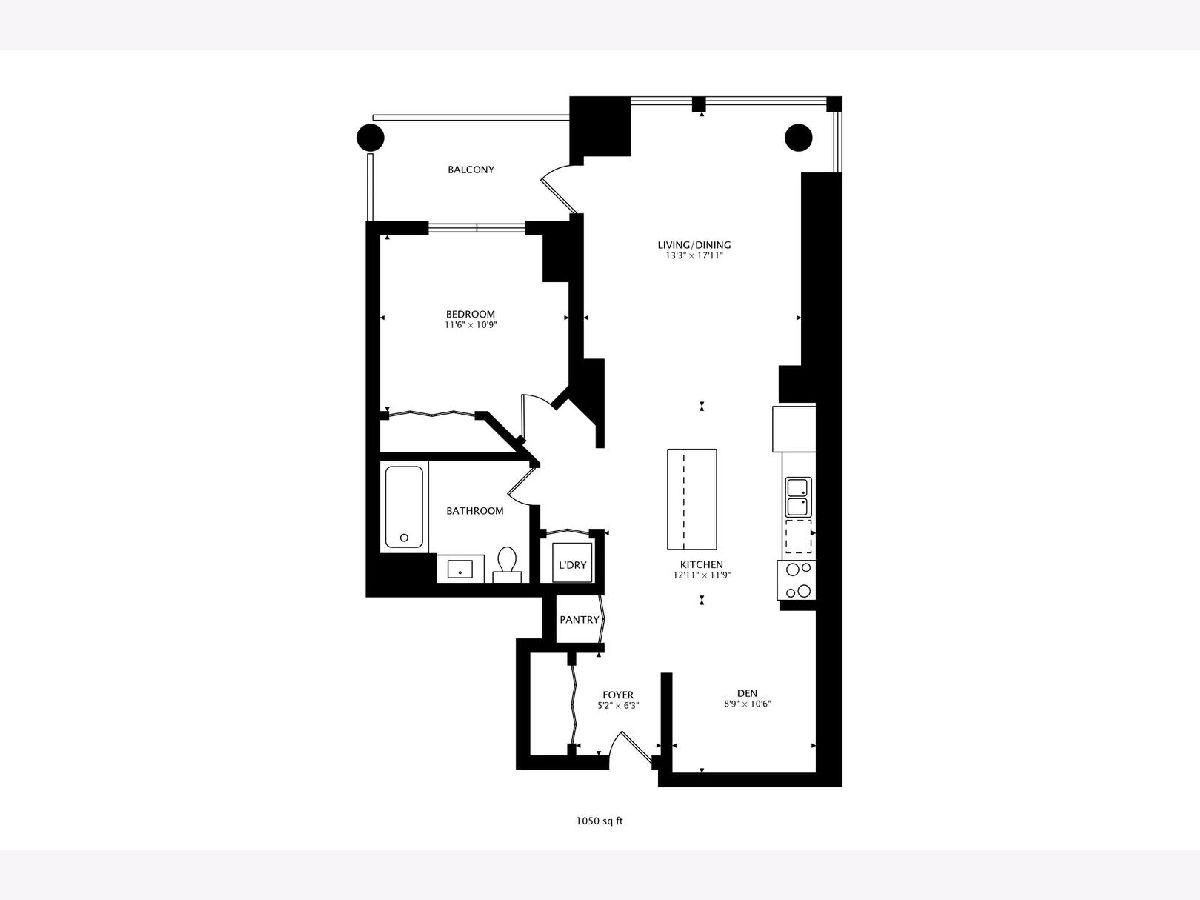
Room Specifics
Total Bedrooms: 1
Bedrooms Above Ground: 1
Bedrooms Below Ground: 0
Dimensions: —
Floor Type: —
Dimensions: —
Floor Type: —
Full Bathrooms: 1
Bathroom Amenities: —
Bathroom in Basement: —
Rooms: —
Basement Description: None
Other Specifics
| — | |
| — | |
| — | |
| — | |
| — | |
| COMMON | |
| — | |
| — | |
| — | |
| — | |
| Not in DB | |
| — | |
| — | |
| — | |
| — |
Tax History
| Year | Property Taxes |
|---|---|
| 2023 | $5,752 |
Contact Agent
Nearby Similar Homes
Nearby Sold Comparables
Contact Agent
Listing Provided By
@properties Christie's International Real Estate

