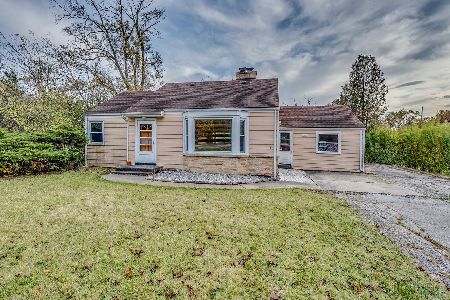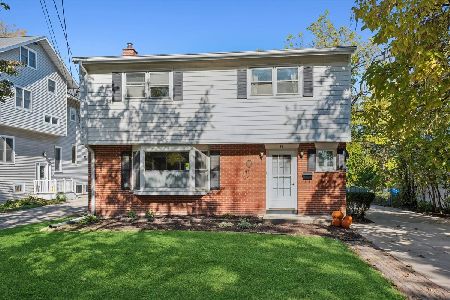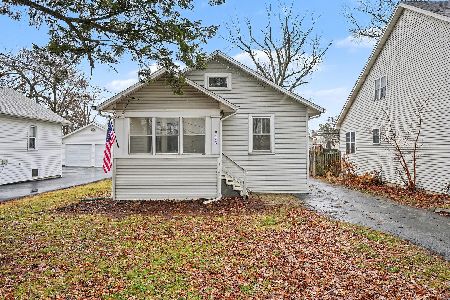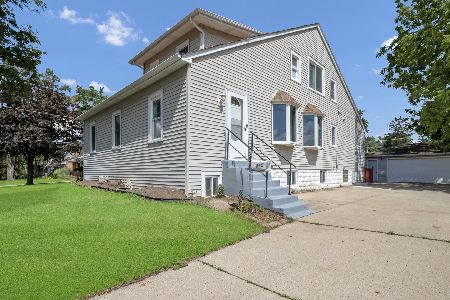437 Ellsworth Avenue, Villa Park, Illinois 60181
$320,000
|
Sold
|
|
| Status: | Closed |
| Sqft: | 1,120 |
| Cost/Sqft: | $290 |
| Beds: | 3 |
| Baths: | 2 |
| Year Built: | 1958 |
| Property Taxes: | $6,120 |
| Days On Market: | 1574 |
| Lot Size: | 0,00 |
Description
Immaculate red brick ranch in a convenient Villa Park location has been cared for with pride and is an extreme value! The main level has a nice sized living room with bay window that opens to dining area. 3 nice sized bedrooms, the master has 2 closets. Gleaming hardwood in all bedrooms, living/dining area. Kitchen with ample white cabinetry and newer stainless appliances walks out to a large patio overlooking a park like rear yard. Finished basement features a spacious family room with a handsome gas fireplace, wet bar, large 4th bedroom, 2nd full bath, office area, and laundry room. Newer flooring in family room. Oversized 2.5 car garage with shop area. Shed with concrete slab and electricity. This is a outstanding property that offers 2220 Sq ft of finished high quality living space. Walking distance to schools, park, pool, and Metra station.
Property Specifics
| Single Family | |
| — | |
| — | |
| 1958 | |
| Full | |
| — | |
| No | |
| — |
| Du Page | |
| — | |
| — / Not Applicable | |
| None | |
| Lake Michigan | |
| Public Sewer | |
| 11238457 | |
| 0603118005 |
Nearby Schools
| NAME: | DISTRICT: | DISTANCE: | |
|---|---|---|---|
|
Grade School
North Elementary School |
45 | — | |
|
Middle School
Jefferson Middle School |
45 | Not in DB | |
|
High School
Willowbrook High School |
88 | Not in DB | |
Property History
| DATE: | EVENT: | PRICE: | SOURCE: |
|---|---|---|---|
| 26 Oct, 2007 | Sold | $262,500 | MRED MLS |
| 18 Sep, 2007 | Under contract | $277,500 | MRED MLS |
| — | Last price change | $299,900 | MRED MLS |
| 18 Jul, 2007 | Listed for sale | $299,900 | MRED MLS |
| 13 Dec, 2021 | Sold | $320,000 | MRED MLS |
| 25 Oct, 2021 | Under contract | $324,900 | MRED MLS |
| 5 Oct, 2021 | Listed for sale | $324,900 | MRED MLS |
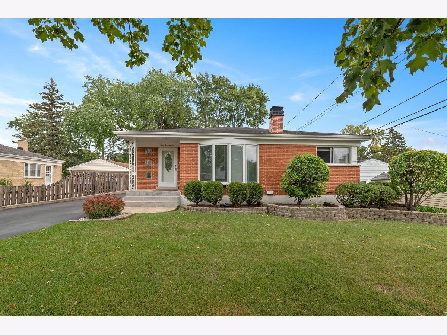
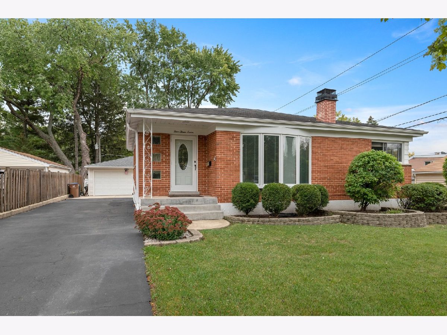
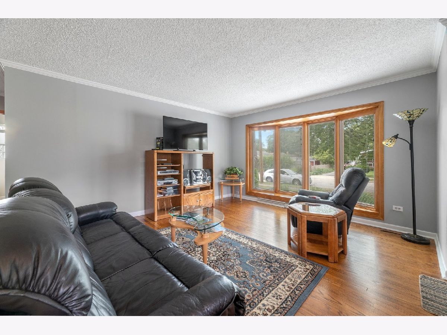
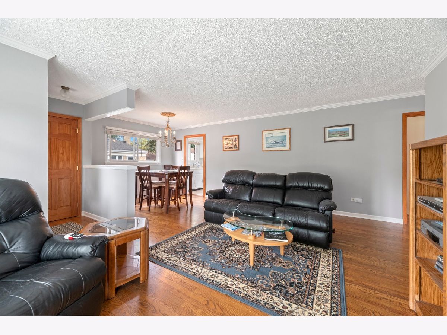
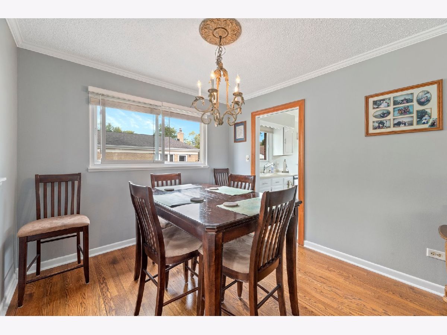
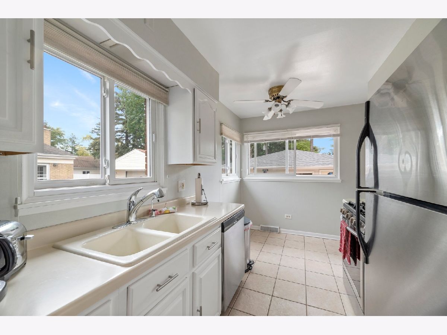
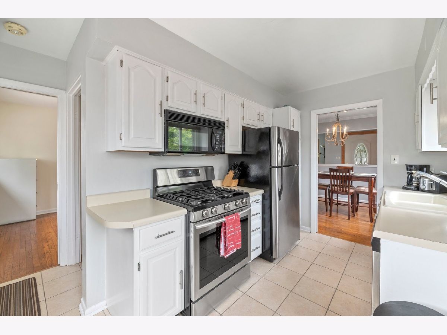
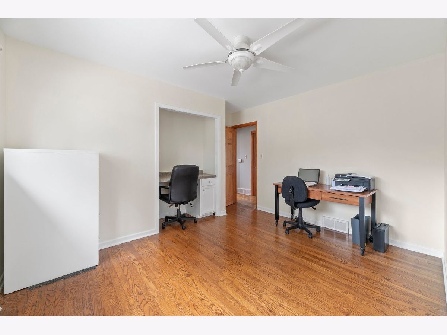
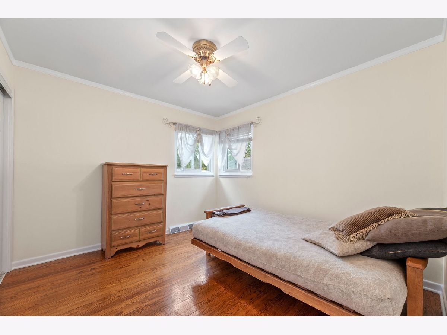
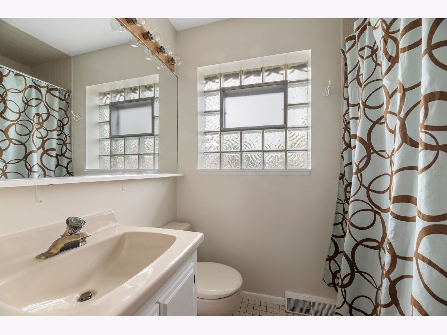
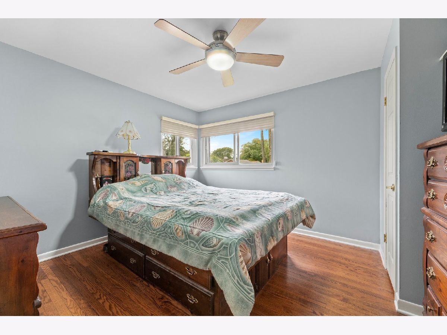
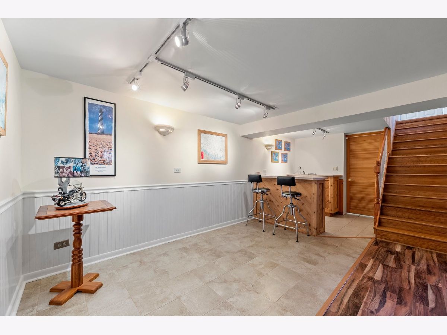
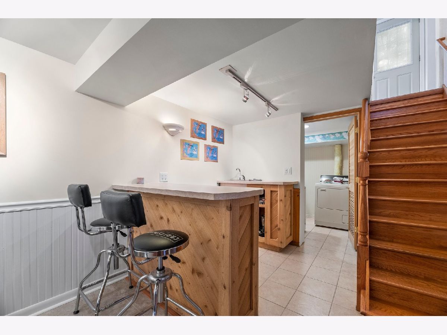
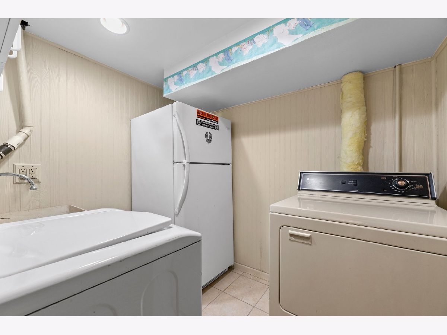
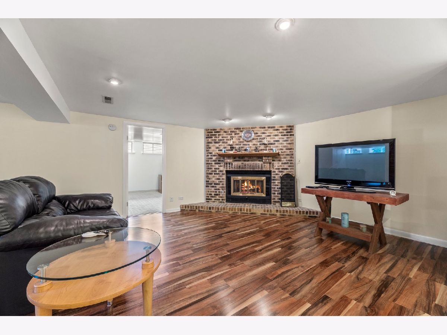
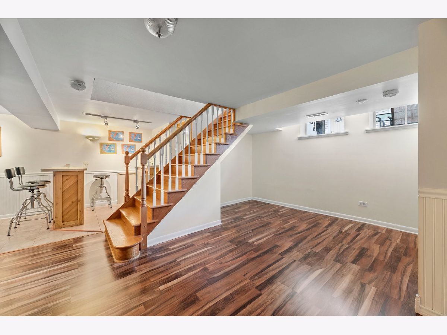
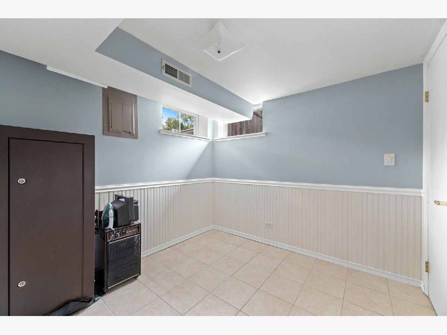
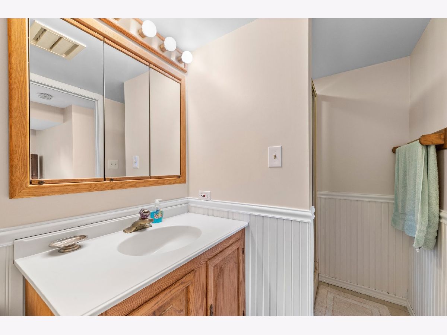
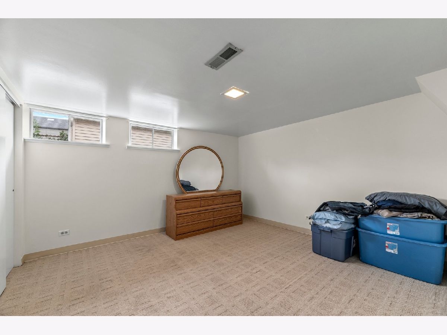
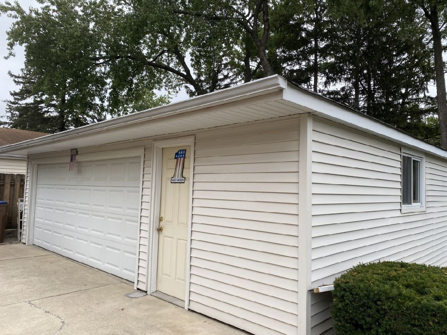
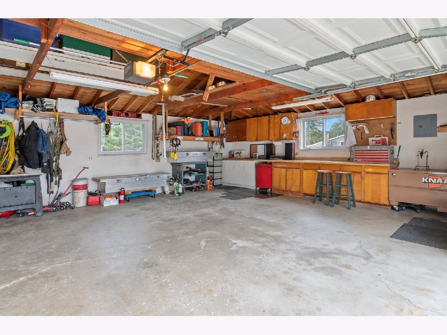
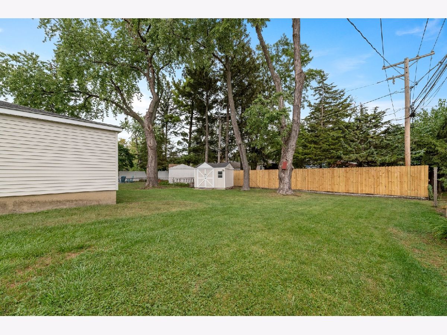
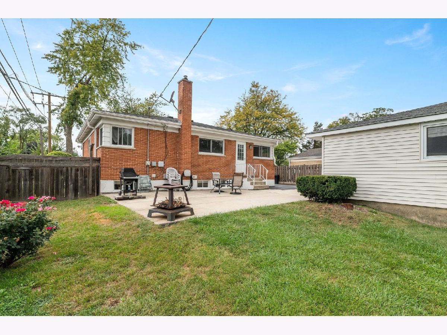
Room Specifics
Total Bedrooms: 4
Bedrooms Above Ground: 3
Bedrooms Below Ground: 1
Dimensions: —
Floor Type: Hardwood
Dimensions: —
Floor Type: Hardwood
Dimensions: —
Floor Type: Carpet
Full Bathrooms: 2
Bathroom Amenities: —
Bathroom in Basement: 1
Rooms: Office
Basement Description: Finished
Other Specifics
| 2.5 | |
| — | |
| Asphalt | |
| Patio | |
| — | |
| 60X145 | |
| — | |
| None | |
| Hardwood Floors, Wood Laminate Floors | |
| Range, Microwave, Dishwasher, Refrigerator, Washer, Dryer, Stainless Steel Appliance(s) | |
| Not in DB | |
| Curbs, Sidewalks, Street Lights, Street Paved | |
| — | |
| — | |
| Gas Log |
Tax History
| Year | Property Taxes |
|---|---|
| 2007 | $3,929 |
| 2021 | $6,120 |
Contact Agent
Nearby Similar Homes
Nearby Sold Comparables
Contact Agent
Listing Provided By
J.W. Reedy Realty

