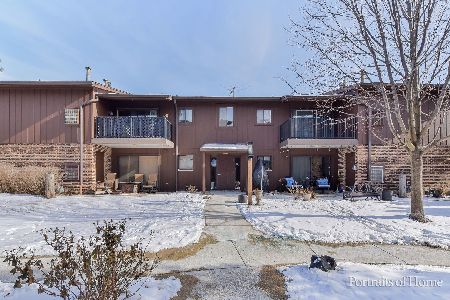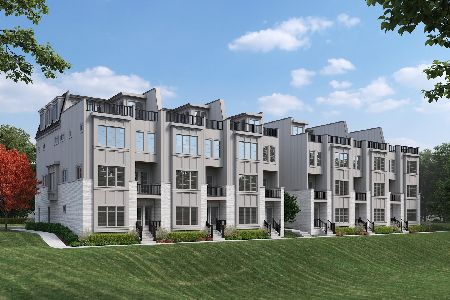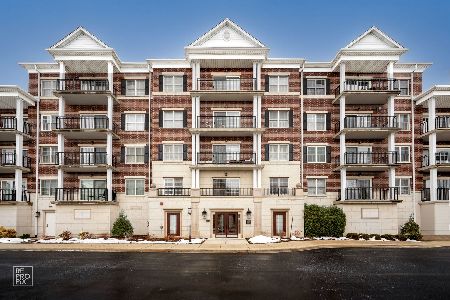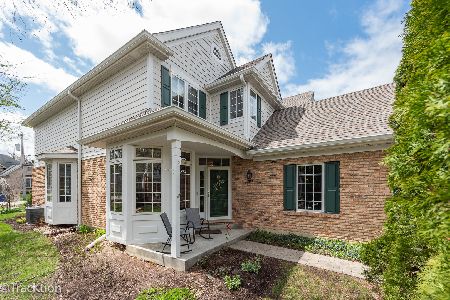437 Hill Court, Clarendon Hills, Illinois 60514
$415,000
|
Sold
|
|
| Status: | Closed |
| Sqft: | 2,000 |
| Cost/Sqft: | $208 |
| Beds: | 3 |
| Baths: | 3 |
| Year Built: | 1998 |
| Property Taxes: | $8,764 |
| Days On Market: | 2022 |
| Lot Size: | 0,00 |
Description
Highly sought after corner unit with 1st floor master suite in The Reserve offers sunny and bright natural light, as it has north, west, and south exposure...ideal! Private landscaped yard with cement patio. Completely updated with hardwood flooring. Large kitchen with breakfast area, 42" custom maple cabinets, granite countertops, stainless appliances & plenty of counter space. Stunning 2-story family room/dining room with fireplace. New carpeting upstairs with 2 bedrooms, Jack n Jill bathroom, and spacious loft. Unfinished basement, but electrical is complete - ready for your finishes! Hinsdale Central High School.
Property Specifics
| Condos/Townhomes | |
| 2 | |
| — | |
| 1998 | |
| Full | |
| — | |
| No | |
| — |
| Du Page | |
| — | |
| 405 / Monthly | |
| Insurance,Exterior Maintenance,Lawn Care,Scavenger,Snow Removal | |
| Lake Michigan,Public | |
| Public Sewer, Sewer-Storm | |
| 10792403 | |
| 0915222012 |
Nearby Schools
| NAME: | DISTRICT: | DISTANCE: | |
|---|---|---|---|
|
Grade School
Maercker Elementary School |
60 | — | |
|
Middle School
Westview Hills Middle School |
60 | Not in DB | |
|
High School
Hinsdale Central High School |
86 | Not in DB | |
Property History
| DATE: | EVENT: | PRICE: | SOURCE: |
|---|---|---|---|
| 5 Sep, 2014 | Sold | $375,000 | MRED MLS |
| 19 Jul, 2014 | Under contract | $385,000 | MRED MLS |
| 29 May, 2014 | Listed for sale | $385,000 | MRED MLS |
| 19 Sep, 2020 | Sold | $415,000 | MRED MLS |
| 24 Jul, 2020 | Under contract | $415,000 | MRED MLS |
| 22 Jul, 2020 | Listed for sale | $415,000 | MRED MLS |
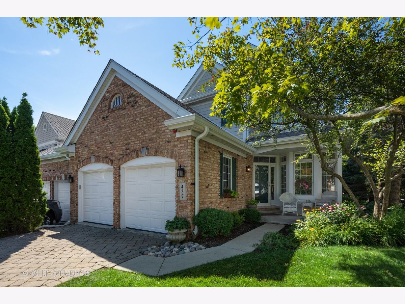
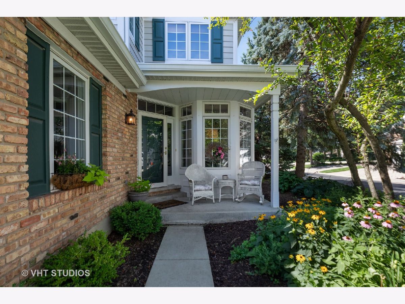
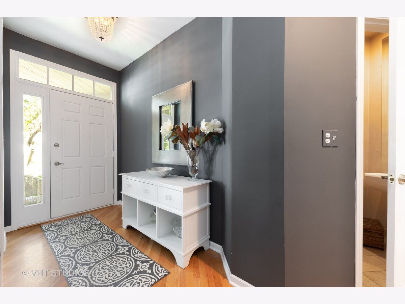
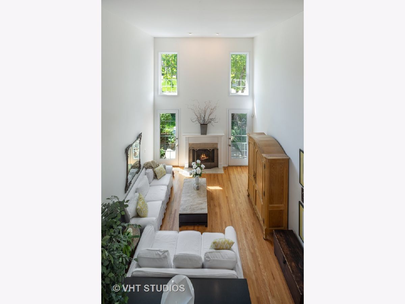
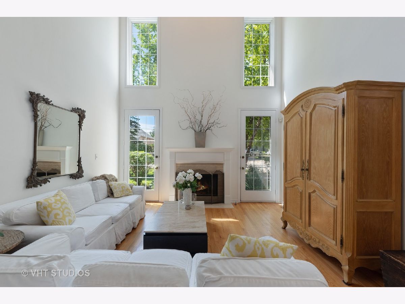
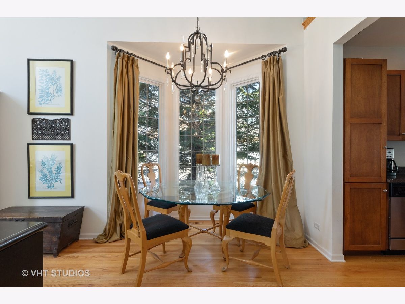
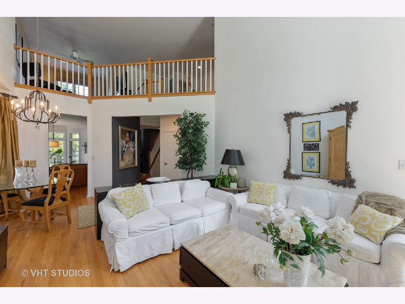
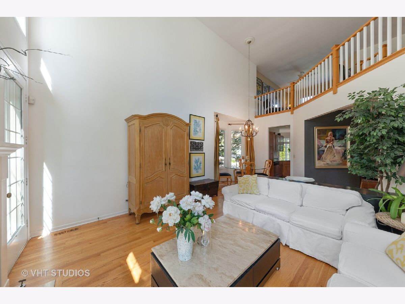
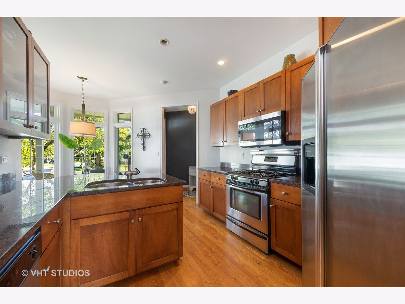
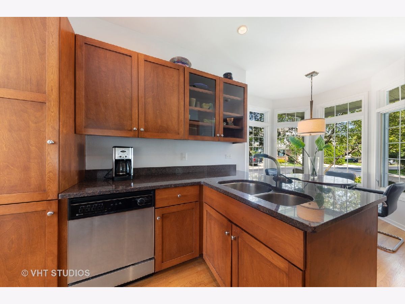
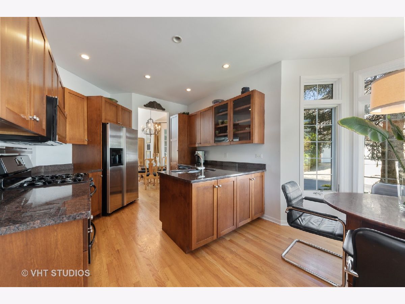
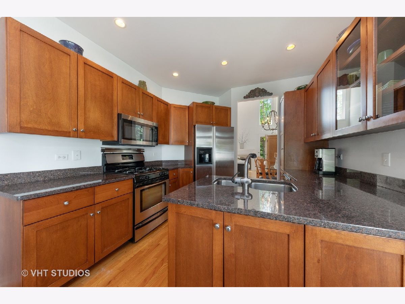
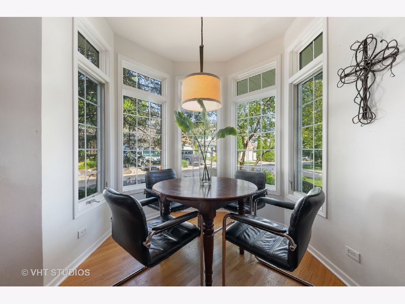
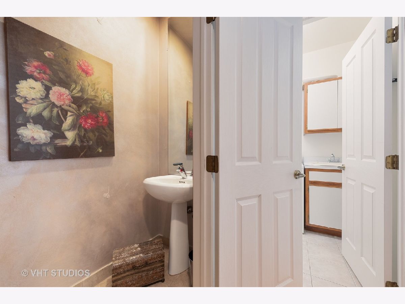
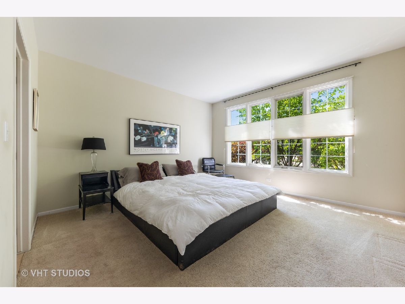
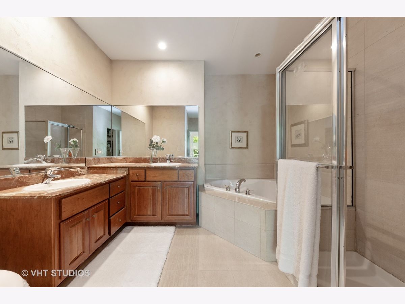
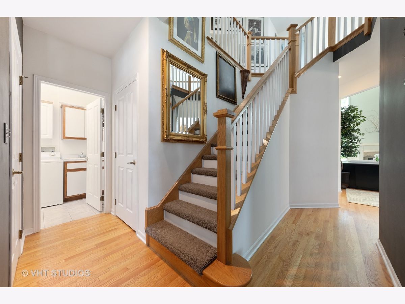
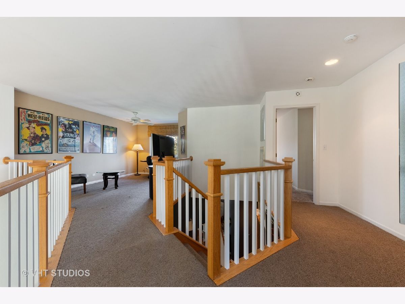
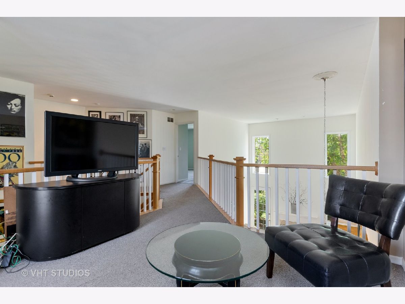
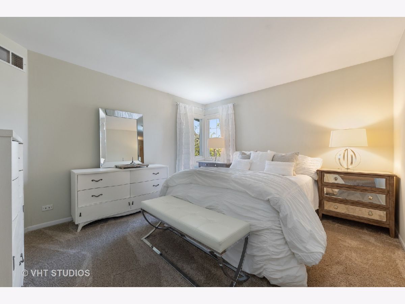
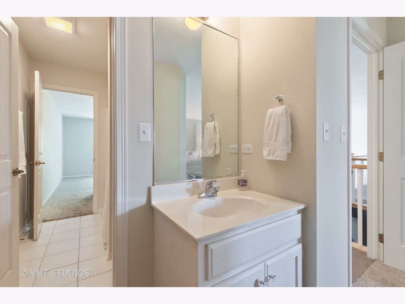
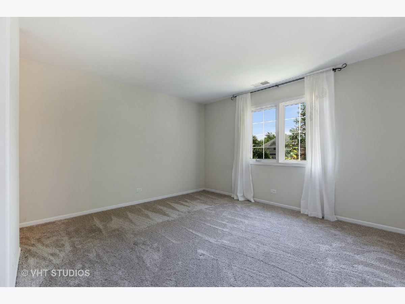
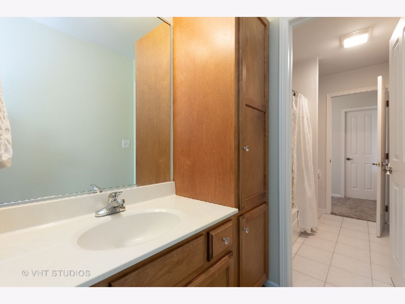
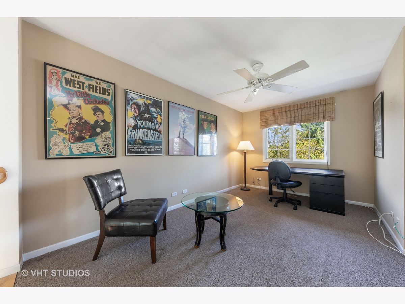
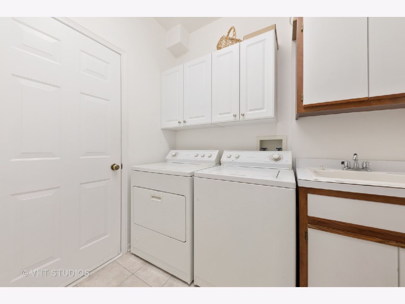
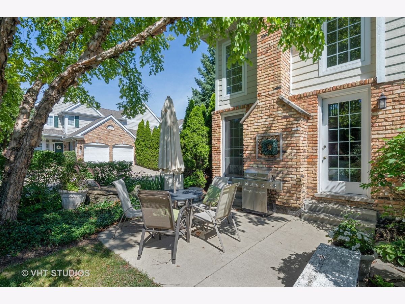
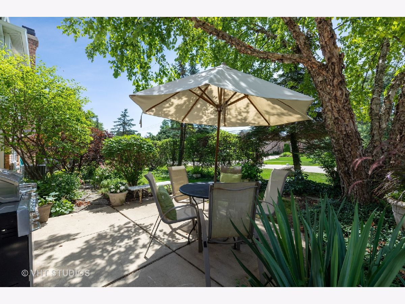
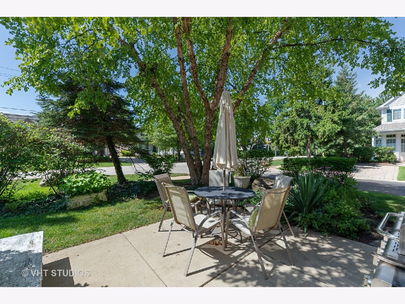
Room Specifics
Total Bedrooms: 3
Bedrooms Above Ground: 3
Bedrooms Below Ground: 0
Dimensions: —
Floor Type: Carpet
Dimensions: —
Floor Type: Carpet
Full Bathrooms: 3
Bathroom Amenities: Whirlpool,Separate Shower,Double Sink
Bathroom in Basement: 0
Rooms: Breakfast Room,Loft,Foyer
Basement Description: Unfinished
Other Specifics
| 2 | |
| Concrete Perimeter | |
| Concrete | |
| Deck, Patio, Storms/Screens, Outdoor Grill, End Unit | |
| Corner Lot,Cul-De-Sac | |
| 32 X 67 | |
| — | |
| Full | |
| Vaulted/Cathedral Ceilings, Hardwood Floors, First Floor Bedroom, First Floor Laundry, First Floor Full Bath, Walk-In Closet(s) | |
| Microwave, Dishwasher, Refrigerator, Washer, Dryer, Disposal, Stainless Steel Appliance(s) | |
| Not in DB | |
| — | |
| — | |
| — | |
| Wood Burning, Gas Starter |
Tax History
| Year | Property Taxes |
|---|---|
| 2014 | $7,808 |
| 2020 | $8,764 |
Contact Agent
Nearby Similar Homes
Nearby Sold Comparables
Contact Agent
Listing Provided By
Coldwell Banker Realty

