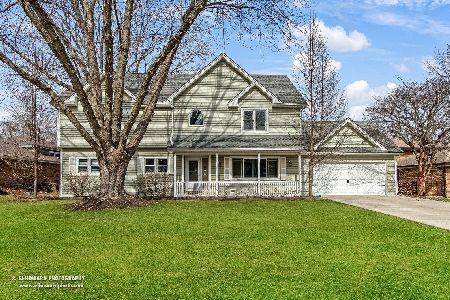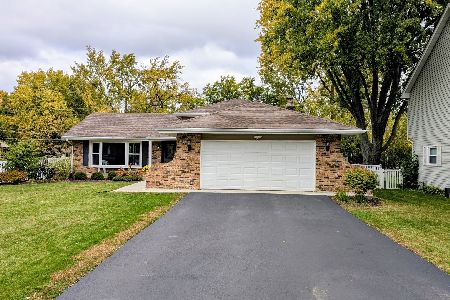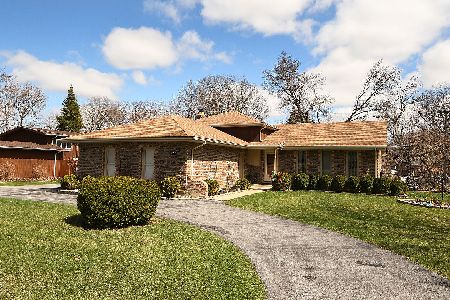437 Illinois Road, Frankfort, Illinois 60423
$264,500
|
Sold
|
|
| Status: | Closed |
| Sqft: | 2,934 |
| Cost/Sqft: | $85 |
| Beds: | 5 |
| Baths: | 4 |
| Year Built: | 2005 |
| Property Taxes: | $10,958 |
| Days On Market: | 2164 |
| Lot Size: | 0,28 |
Description
MULTIPLE OFFERS RECEIVED. SELLER IS REQUESTING HIGHEST & BEST OFFERS BY 6:00pm ON 2/19/2020. WOW!!! PRICED TO SELL! Check out this 5 bedroom, 4 bath 2 story home in Frankfort. Large master suite w/ 2 walk in closets and balcony. Large 1st floor related living suite with bath. Kitchen included stainless steel appliances with granite counter tops. Nicely finished basement for additional living space. Large lot. Very well maintained home in a great neighborhood close to schools, shopping, restaurants, I-80, METRA, parks and forest preserves. Do yourself a favor and explore all the possibilities of this amazing home.
Property Specifics
| Single Family | |
| — | |
| — | |
| 2005 | |
| — | |
| — | |
| No | |
| 0.28 |
| Will | |
| Connecticut Hills | |
| — / Not Applicable | |
| — | |
| — | |
| — | |
| 10671167 | |
| 1909211050110000 |
Nearby Schools
| NAME: | DISTRICT: | DISTANCE: | |
|---|---|---|---|
|
High School
Lincoln-way East High School |
210 | Not in DB | |
Property History
| DATE: | EVENT: | PRICE: | SOURCE: |
|---|---|---|---|
| 11 Oct, 2013 | Sold | $305,000 | MRED MLS |
| 27 Sep, 2013 | Under contract | $334,500 | MRED MLS |
| — | Last price change | $339,500 | MRED MLS |
| 28 Jan, 2013 | Listed for sale | $375,000 | MRED MLS |
| 6 Jul, 2015 | Under contract | $0 | MRED MLS |
| 8 Jun, 2015 | Listed for sale | $0 | MRED MLS |
| 24 Apr, 2016 | Under contract | $0 | MRED MLS |
| 22 Apr, 2016 | Listed for sale | $0 | MRED MLS |
| 27 May, 2017 | Listed for sale | $0 | MRED MLS |
| 26 Mar, 2020 | Sold | $264,500 | MRED MLS |
| 20 Feb, 2020 | Under contract | $249,900 | MRED MLS |
| 17 Feb, 2020 | Listed for sale | $249,900 | MRED MLS |
| 17 Jun, 2022 | Sold | $465,000 | MRED MLS |
| 16 May, 2022 | Under contract | $449,990 | MRED MLS |
| 12 May, 2022 | Listed for sale | $449,990 | MRED MLS |










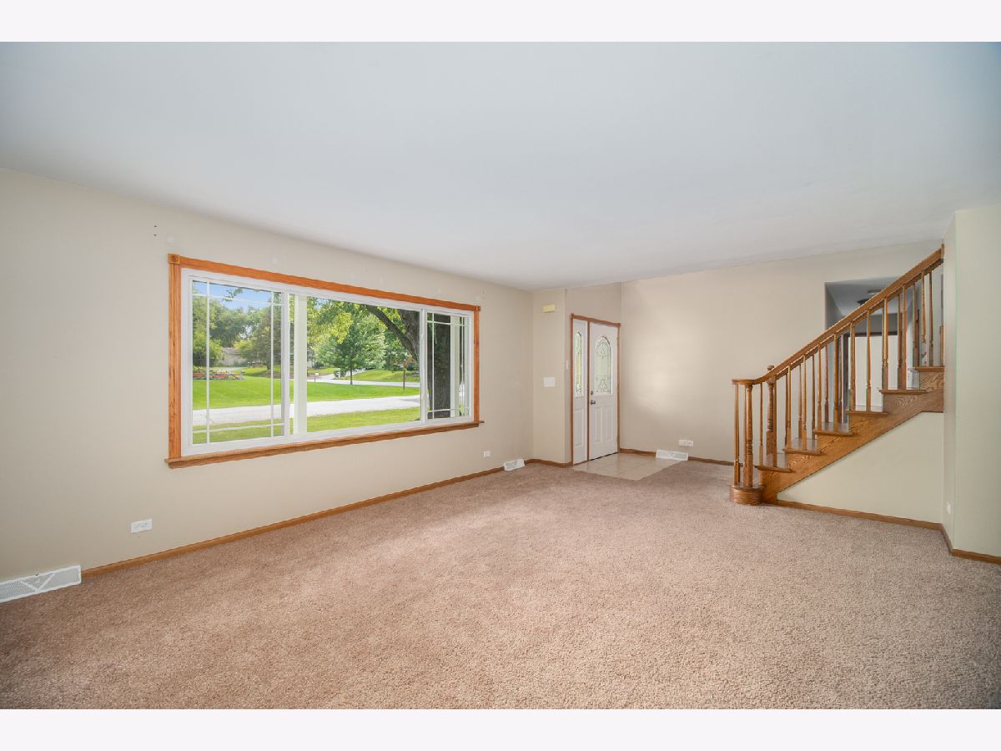
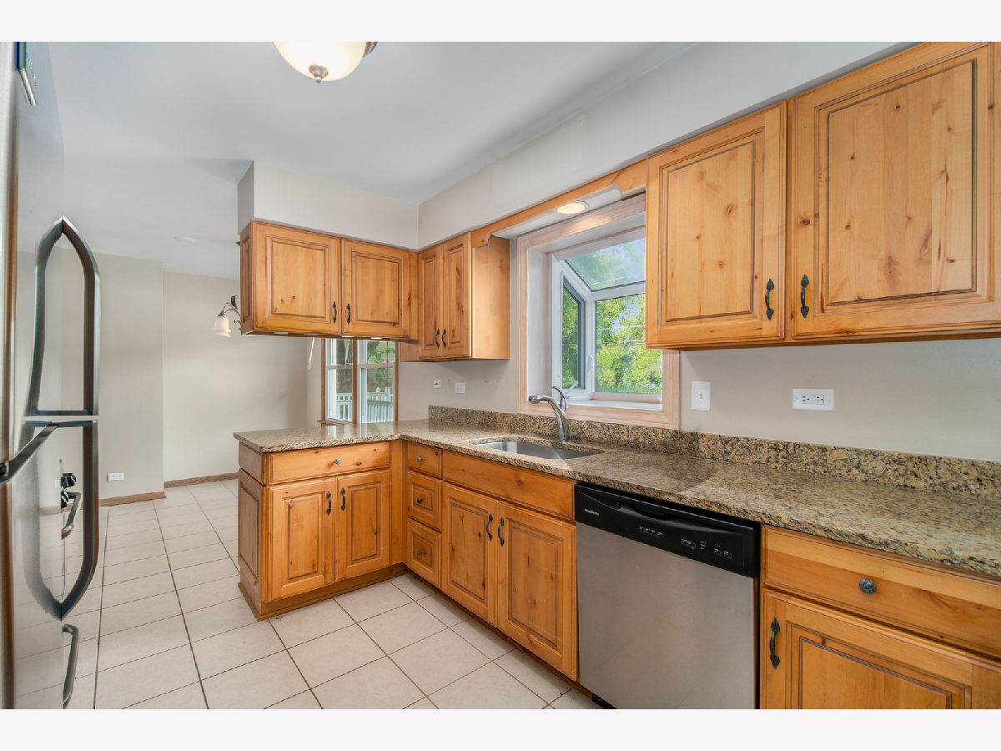

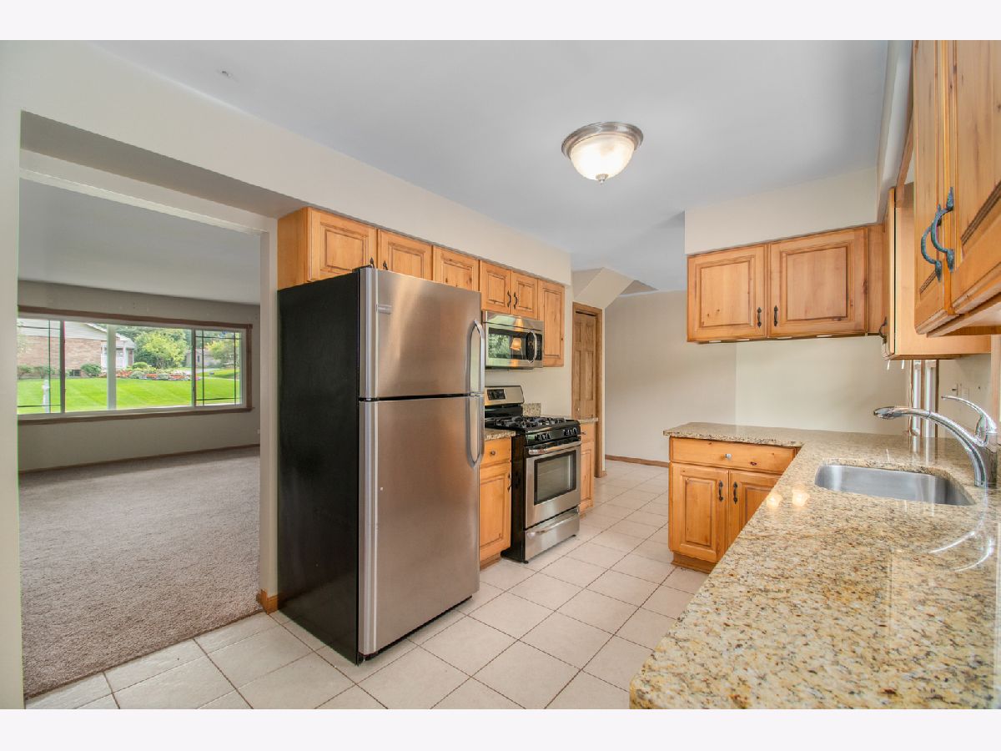




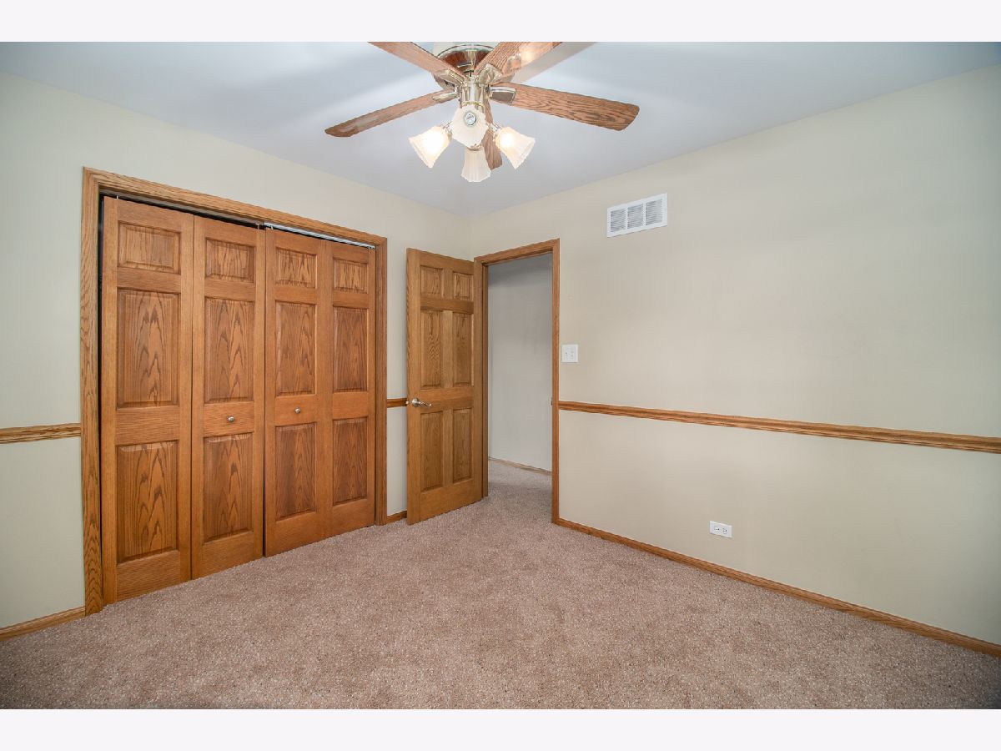










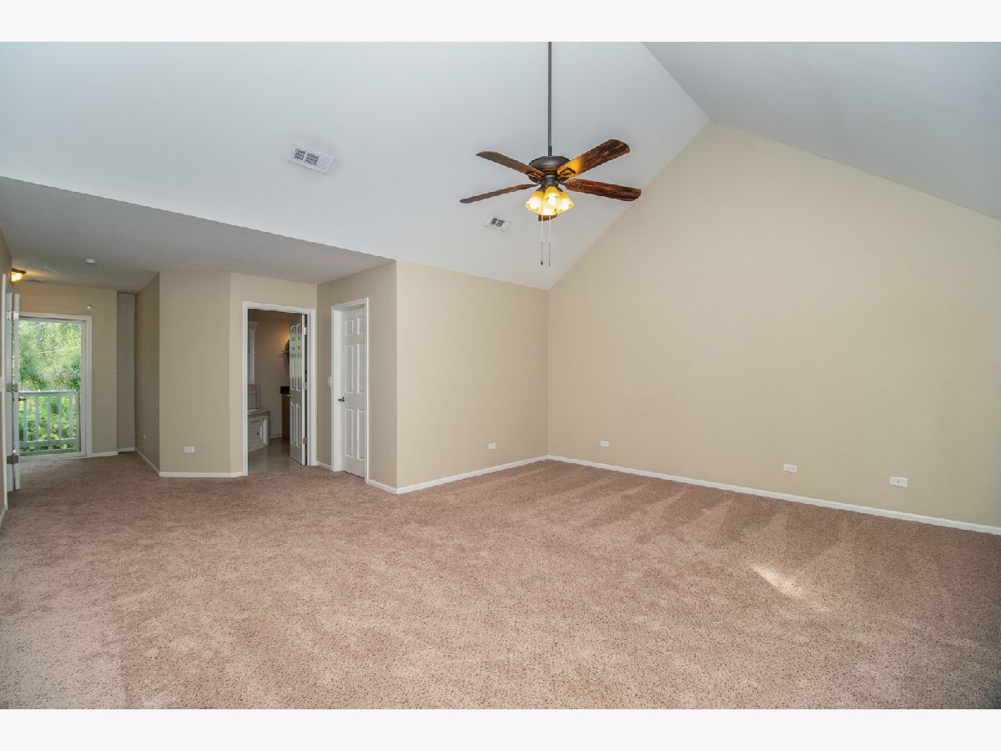



























Room Specifics
Total Bedrooms: 5
Bedrooms Above Ground: 5
Bedrooms Below Ground: 0
Dimensions: —
Floor Type: —
Dimensions: —
Floor Type: —
Dimensions: —
Floor Type: —
Dimensions: —
Floor Type: —
Full Bathrooms: 4
Bathroom Amenities: Whirlpool,Separate Shower,Double Sink
Bathroom in Basement: 0
Rooms: —
Basement Description: —
Other Specifics
| 2.5 | |
| — | |
| — | |
| — | |
| — | |
| 80X146X75X144 | |
| — | |
| — | |
| — | |
| — | |
| Not in DB | |
| — | |
| — | |
| — | |
| — |
Tax History
| Year | Property Taxes |
|---|---|
| 2013 | $8,575 |
| 2020 | $10,958 |
| 2022 | $7,271 |
Contact Agent
Nearby Similar Homes
Nearby Sold Comparables
Contact Agent
Listing Provided By
REMAX Legends




