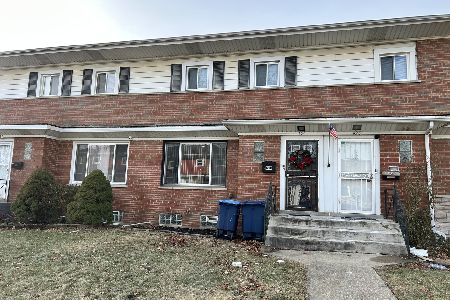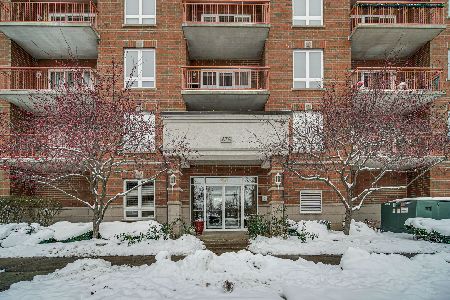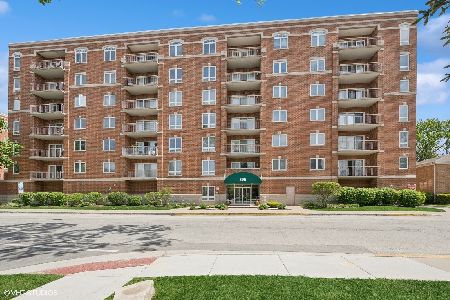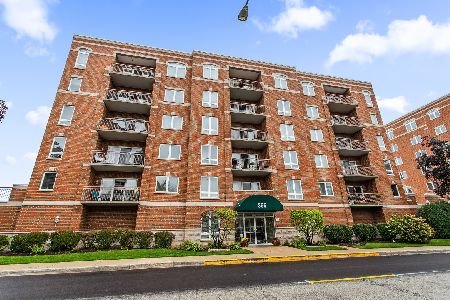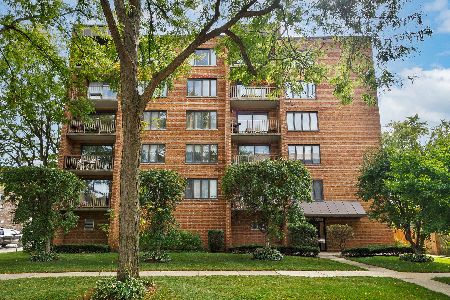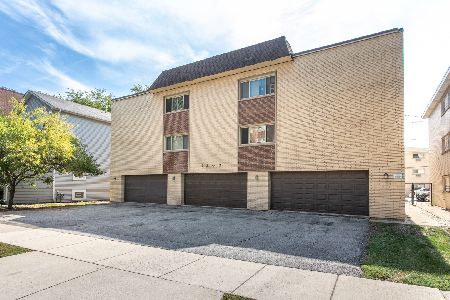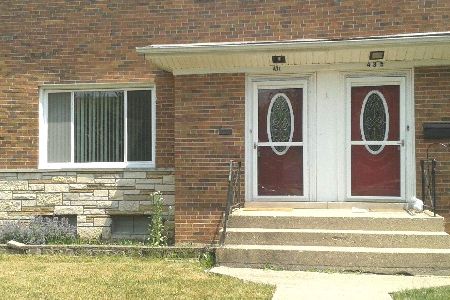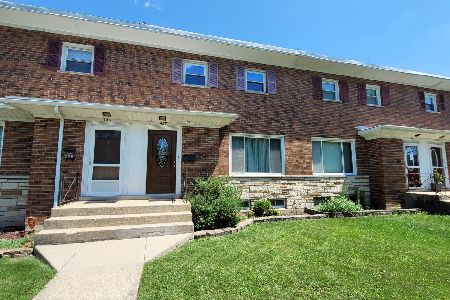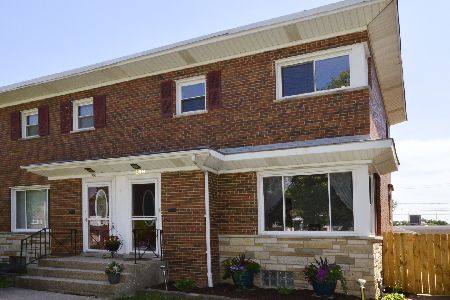437 Oak Street, Des Plaines, Illinois 60016
$100,000
|
Sold
|
|
| Status: | Closed |
| Sqft: | 1,050 |
| Cost/Sqft: | $105 |
| Beds: | 2 |
| Baths: | 2 |
| Year Built: | 1955 |
| Property Taxes: | $3,230 |
| Days On Market: | 5334 |
| Lot Size: | 0,00 |
Description
Gosh--End unit townhome reflects long time owner pride! Needs a bit of decorating, however the big improvements are done. Thermo pane windows, 3 yrs new roof, energy efficient front door, 5 yr old updated bth, 5 yr new furnace & central air, 2 yr ritzy bath, 3 yr siding. 5 yr sewer line & outside clean out. Don't miss the private yard or the 1.5 car garage. Walk to train & city! Great 83 Walk Score.
Property Specifics
| Condos/Townhomes | |
| 2 | |
| — | |
| 1955 | |
| Full | |
| — | |
| No | |
| — |
| Cook | |
| — | |
| 0 / Not Applicable | |
| None | |
| Lake Michigan | |
| Public Sewer, Sewer-Storm | |
| 07832498 | |
| 09174030670000 |
Nearby Schools
| NAME: | DISTRICT: | DISTANCE: | |
|---|---|---|---|
|
Grade School
North Elementary School |
62 | — | |
|
Middle School
Chippewa Middle School |
62 | Not in DB | |
|
High School
Maine West High School |
207 | Not in DB | |
Property History
| DATE: | EVENT: | PRICE: | SOURCE: |
|---|---|---|---|
| 29 Dec, 2011 | Sold | $100,000 | MRED MLS |
| 12 Jul, 2011 | Under contract | $110,000 | MRED MLS |
| 12 Jun, 2011 | Listed for sale | $110,000 | MRED MLS |
Room Specifics
Total Bedrooms: 2
Bedrooms Above Ground: 2
Bedrooms Below Ground: 0
Dimensions: —
Floor Type: Carpet
Full Bathrooms: 2
Bathroom Amenities: —
Bathroom in Basement: 0
Rooms: No additional rooms
Basement Description: Partially Finished
Other Specifics
| 1 | |
| Concrete Perimeter | |
| Concrete | |
| End Unit | |
| Fenced Yard | |
| 20 X 110 | |
| — | |
| None | |
| Hardwood Floors, Laundry Hook-Up in Unit, Storage | |
| Range, Refrigerator | |
| Not in DB | |
| — | |
| — | |
| — | |
| — |
Tax History
| Year | Property Taxes |
|---|---|
| 2011 | $3,230 |
Contact Agent
Nearby Similar Homes
Nearby Sold Comparables
Contact Agent
Listing Provided By
RE/MAX Suburban

