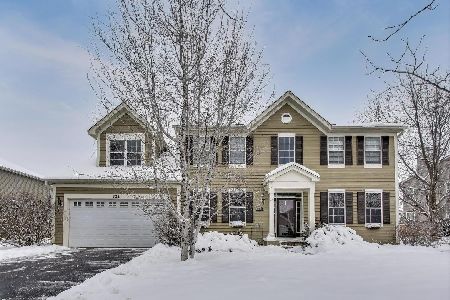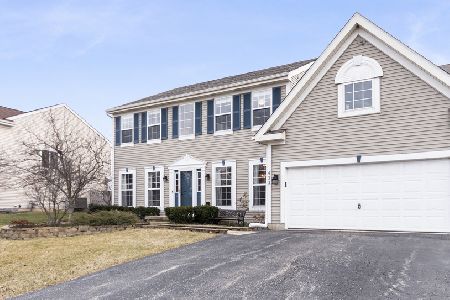437 Raintree Drive, Oswego, Illinois 60543
$309,000
|
Sold
|
|
| Status: | Closed |
| Sqft: | 2,460 |
| Cost/Sqft: | $128 |
| Beds: | 3 |
| Baths: | 3 |
| Year Built: | 2002 |
| Property Taxes: | $8,145 |
| Days On Market: | 2839 |
| Lot Size: | 0,24 |
Description
Want it all? It's here! Kitchen w/stainless appliances, 42 inch cabinets plentiful counter space & island. Newly refinished gray hardwoods floors t/o & new carpeting upstairs. Southern exposure sun room & adjacent family room also overlooks lusciously landscaped fenced yard. Summer fun on the multi level decks and large stone patio. Bonus above ground pool with gas heater and electric ignition. Back inside, 1st floor office, formal dining room and powder room. Upstairs bedroom 2 and 3, quite large, and down the hall luxurious master suite with walk-in closet, Jacuzzi tub, separate shower and dual vanity. Potential loft could be 4th bedroom or office. Full English basement plus bonus crawl. Close to excellent schools shopping and main roads yet nestled on quiet street overlooking a peaceful farm. Coming in from the 3 car garage, great mudroom could be 1st floor laundry. All new windows (2013), central air (2015) & 2-speed high efficiency furnace (2016). Come see this turnkey home!
Property Specifics
| Single Family | |
| — | |
| Contemporary | |
| 2002 | |
| Full | |
| — | |
| No | |
| 0.24 |
| Kendall | |
| — | |
| 275 / Annual | |
| Insurance,Other | |
| Public | |
| Public Sewer | |
| 09924640 | |
| 0311232003 |
Nearby Schools
| NAME: | DISTRICT: | DISTANCE: | |
|---|---|---|---|
|
Grade School
Churchill Elementary School |
308 | — | |
|
Middle School
Plank Junior High School |
308 | Not in DB | |
|
High School
Oswego East High School |
308 | Not in DB | |
Property History
| DATE: | EVENT: | PRICE: | SOURCE: |
|---|---|---|---|
| 29 Jun, 2018 | Sold | $309,000 | MRED MLS |
| 9 May, 2018 | Under contract | $314,900 | MRED MLS |
| 22 Apr, 2018 | Listed for sale | $314,900 | MRED MLS |
Room Specifics
Total Bedrooms: 3
Bedrooms Above Ground: 3
Bedrooms Below Ground: 0
Dimensions: —
Floor Type: Carpet
Dimensions: —
Floor Type: Carpet
Full Bathrooms: 3
Bathroom Amenities: Whirlpool,Separate Shower,Double Sink
Bathroom in Basement: 0
Rooms: Heated Sun Room,Loft,Mud Room
Basement Description: Unfinished,Crawl
Other Specifics
| 3 | |
| Concrete Perimeter | |
| Asphalt | |
| Deck, Patio, Above Ground Pool, Storms/Screens | |
| Fenced Yard,Wooded | |
| 80X131 | |
| — | |
| Full | |
| Vaulted/Cathedral Ceilings, Hardwood Floors | |
| Range, Microwave, Dishwasher, Refrigerator, Washer | |
| Not in DB | |
| — | |
| — | |
| — | |
| — |
Tax History
| Year | Property Taxes |
|---|---|
| 2018 | $8,145 |
Contact Agent
Nearby Similar Homes
Nearby Sold Comparables
Contact Agent
Listing Provided By
RE/MAX Central Inc.







