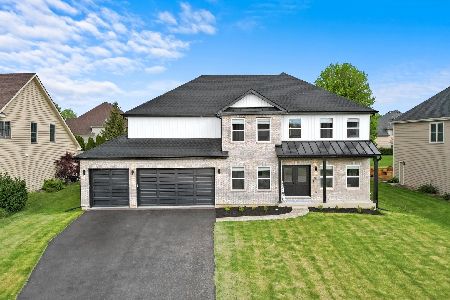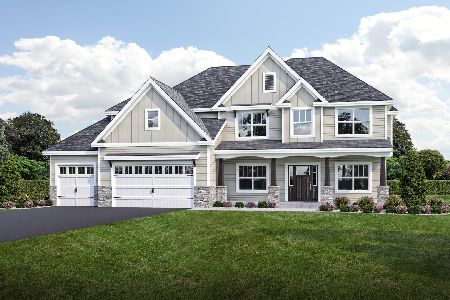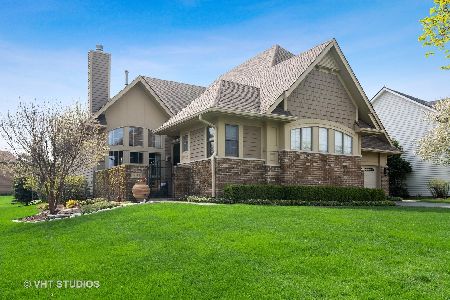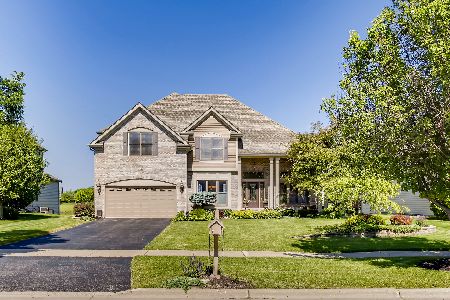437 Sycamore Lane, North Aurora, Illinois 60542
$485,000
|
Sold
|
|
| Status: | Closed |
| Sqft: | 3,360 |
| Cost/Sqft: | $140 |
| Beds: | 4 |
| Baths: | 3 |
| Year Built: | 2017 |
| Property Taxes: | $11,382 |
| Days On Market: | 1703 |
| Lot Size: | 0,33 |
Description
WOW!!! Check out this Beautiful 4 bedroom 2 and 1/2 bath home with 3360 sq. ft. of space and tons of natural light with 1st floor office, 2nd floor laundry, and finished basement! This home is meticulously maintained and shows like a BRAND-NEW home! Additional features include, 9' ceilings, finished basement with 9' pour, family room fireplace, 3-car tandem garage, epoxy garage floor, mudroom area with cubbies, dark hardwood floors, beautiful white kitchen cabinetry with granite countertops and stainless-steel appliances. The Master Suite includes a HUGE walk-in closet with direct access to the laundry room, double sinks, large soaking tub, separate shower, and skylight! The backyard boasts black fencing, professional landscaping, and a great entertainment space on the new stamped concrete patio that is only a year old! There are so many great things about this home, and it is truly MOVE-IN READY! Built in 2017 the sellers are the original owners. Get your showing scheduled TODAY!
Property Specifics
| Single Family | |
| — | |
| Colonial | |
| 2017 | |
| Partial | |
| BELLASTONE | |
| No | |
| 0.33 |
| Kane | |
| Moose Lake Estates | |
| 450 / Annual | |
| Other | |
| Public | |
| Public Sewer | |
| 11083197 | |
| 1233358006 |
Property History
| DATE: | EVENT: | PRICE: | SOURCE: |
|---|---|---|---|
| 30 Jul, 2021 | Sold | $485,000 | MRED MLS |
| 20 May, 2021 | Under contract | $469,900 | MRED MLS |
| 19 May, 2021 | Listed for sale | $469,900 | MRED MLS |
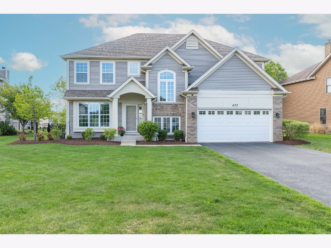
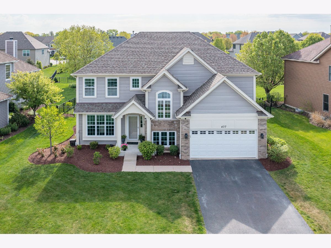
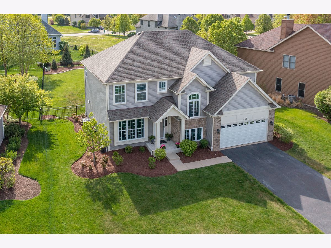
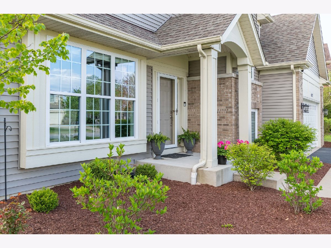
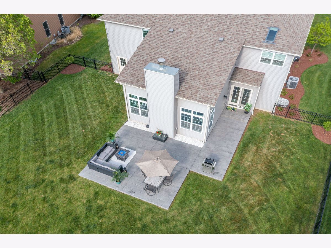
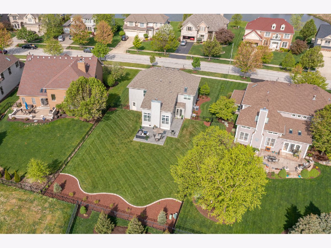
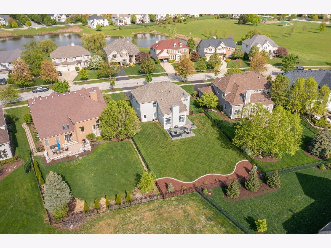
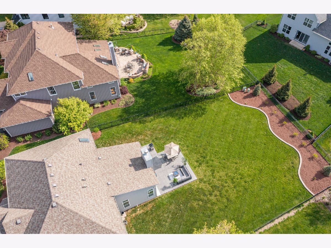
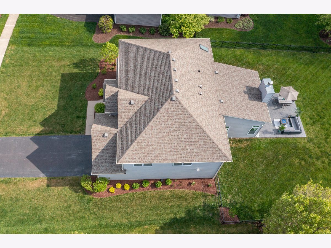
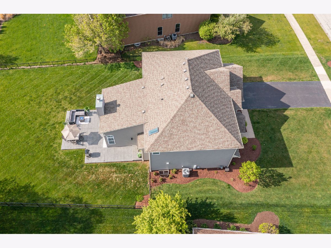
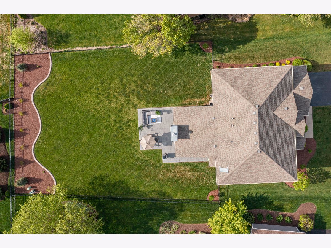
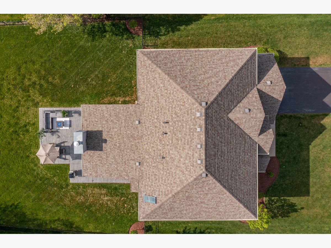
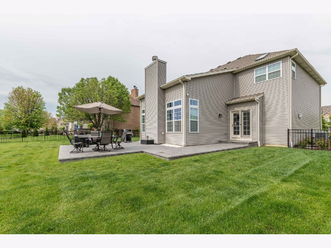
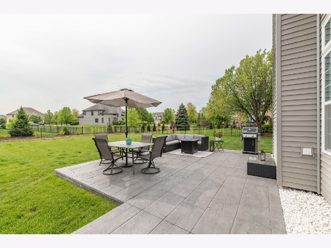
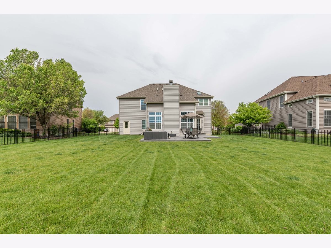
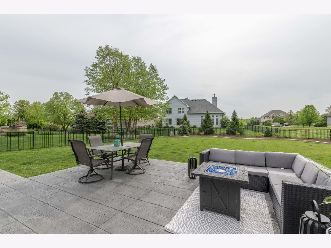
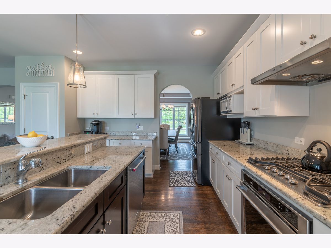
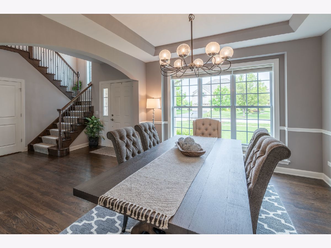
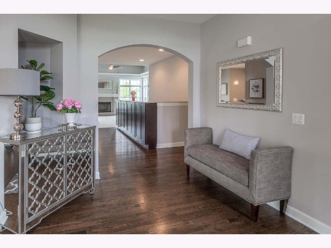
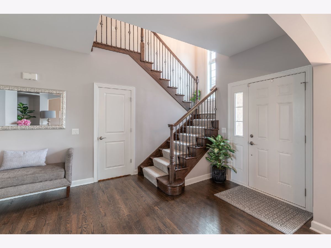
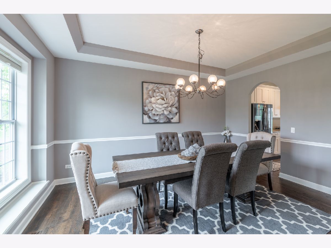
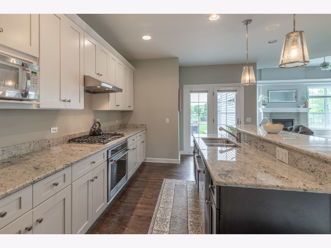
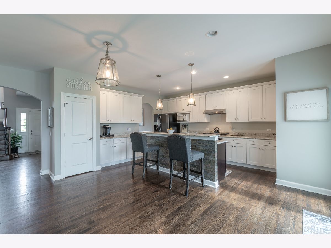
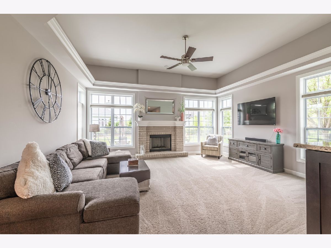
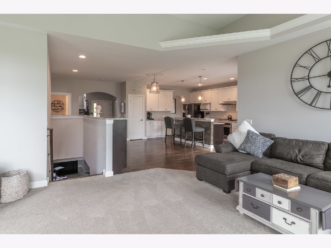
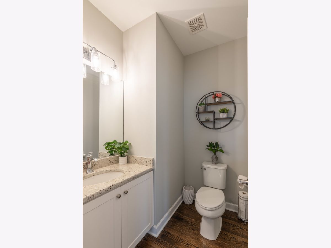
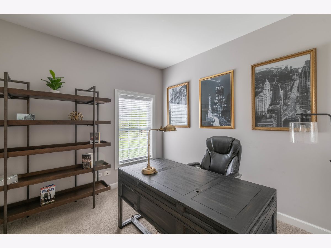
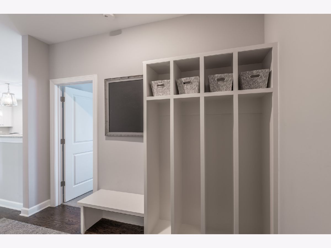
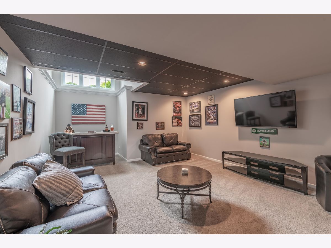
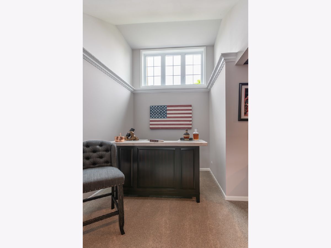
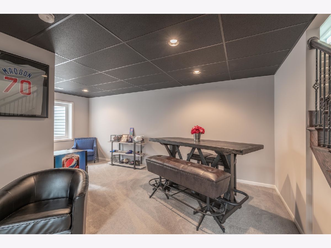
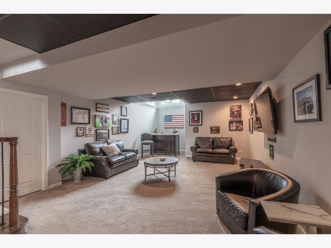
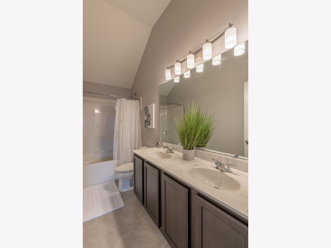
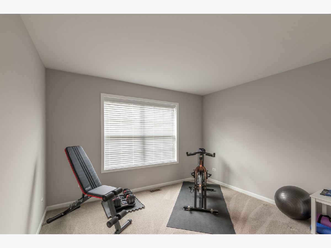
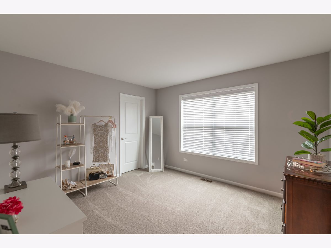
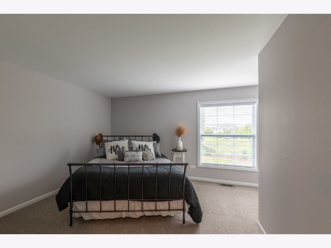
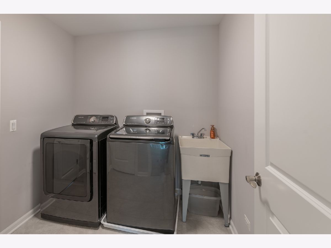
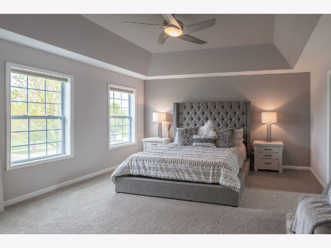
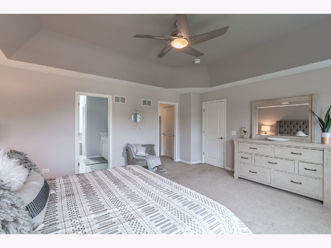
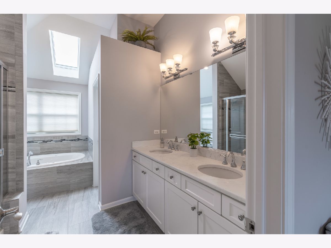
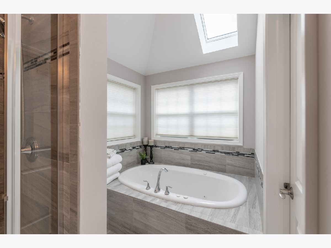
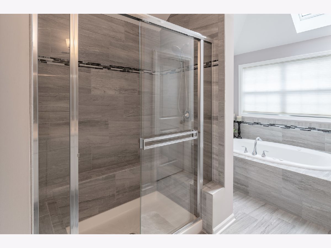
Room Specifics
Total Bedrooms: 4
Bedrooms Above Ground: 4
Bedrooms Below Ground: 0
Dimensions: —
Floor Type: Carpet
Dimensions: —
Floor Type: Carpet
Dimensions: —
Floor Type: Carpet
Full Bathrooms: 3
Bathroom Amenities: Whirlpool,Separate Shower,Double Sink,Soaking Tub
Bathroom in Basement: 0
Rooms: Recreation Room,Den
Basement Description: Finished,Bathroom Rough-In,Egress Window,9 ft + pour,Storage Space
Other Specifics
| 3 | |
| Concrete Perimeter | |
| Asphalt | |
| Patio, Porch, Stamped Concrete Patio | |
| Fenced Yard,Landscaped,Streetlights | |
| 87X184X69X186 | |
| Unfinished | |
| Full | |
| Vaulted/Cathedral Ceilings, Skylight(s), Hardwood Floors, Second Floor Laundry, Walk-In Closet(s), Ceiling - 9 Foot, Open Floorplan, Some Carpeting, Some Window Treatmnt, Some Wood Floors, Granite Counters | |
| Range, Microwave, Dishwasher, Washer, Dryer, Disposal, Stainless Steel Appliance(s), Water Softener Owned, Gas Cooktop, Gas Oven | |
| Not in DB | |
| Park, Lake, Curbs, Sidewalks, Street Lights, Street Paved | |
| — | |
| — | |
| Wood Burning, Gas Starter |
Tax History
| Year | Property Taxes |
|---|---|
| 2021 | $11,382 |
Contact Agent
Nearby Similar Homes
Nearby Sold Comparables
Contact Agent
Listing Provided By
O'Neil Property Group, LLC

