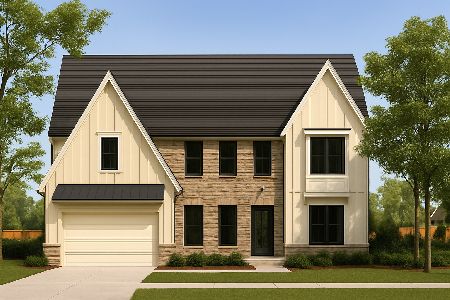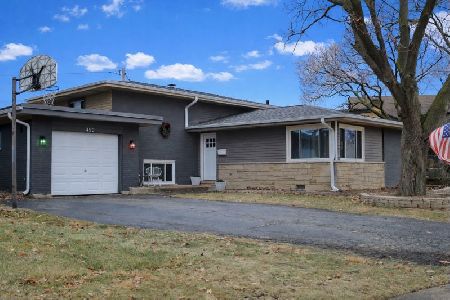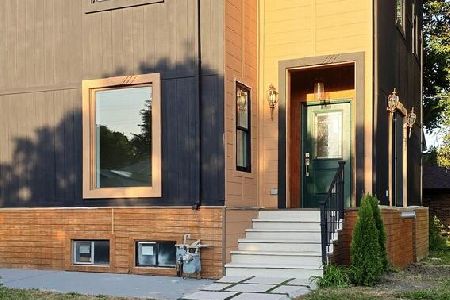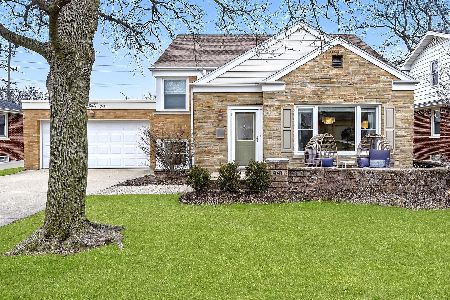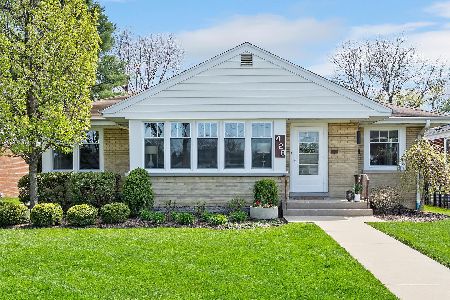437 Webster Avenue, Elmhurst, Illinois 60126
$330,000
|
Sold
|
|
| Status: | Closed |
| Sqft: | 1,312 |
| Cost/Sqft: | $259 |
| Beds: | 3 |
| Baths: | 2 |
| Year Built: | 1955 |
| Property Taxes: | $7,521 |
| Days On Market: | 2300 |
| Lot Size: | 0,17 |
Description
Solid brick ranch w/ 2 car garage in sought-after Crescent Park. This home has great bones & is awaiting someone to put their own stamp on it, or simply live in it "as is", nothing scary here! Inviting porch and entryway, adorable with hardwood floors and crown molding in LR/ Dr. 2 wood-burning fireplaces, newer windows throughout, newer roof (2011), soffits, fascia, and brand new furnace and CAC (2017). Partially finished basement with second full bath. Newer 100 amp electrical service. You will love the tree lined street and location within award-winning Edison and Sandburg schools. Washington Park & Crescent Park as well as highway access nearby. Come bring your finishing touches to this adorable ranch w/ great curb appeal. Gorgeous tree lined street in a quaint area of Elmhurst. Brick paver patio perfect for those summer nights. Kitchen could be opened up to dining room to give open concept living. Tremendous opportunity for those HGTV remodeling fans! 2624 sft incl basement. New privacy fence!
Property Specifics
| Single Family | |
| — | |
| Ranch | |
| 1955 | |
| Full | |
| RANCH | |
| No | |
| 0.17 |
| Du Page | |
| Crescent Park | |
| 0 / Not Applicable | |
| None | |
| Lake Michigan,Public | |
| Public Sewer | |
| 10533147 | |
| 06122050060000 |
Nearby Schools
| NAME: | DISTRICT: | DISTANCE: | |
|---|---|---|---|
|
Grade School
Edison Elementary School |
205 | — | |
|
Middle School
Sandburg Middle School |
205 | Not in DB | |
|
High School
York Community High School |
205 | Not in DB | |
Property History
| DATE: | EVENT: | PRICE: | SOURCE: |
|---|---|---|---|
| 13 Nov, 2019 | Sold | $330,000 | MRED MLS |
| 30 Sep, 2019 | Under contract | $339,900 | MRED MLS |
| 30 Sep, 2019 | Listed for sale | $339,900 | MRED MLS |
Room Specifics
Total Bedrooms: 3
Bedrooms Above Ground: 3
Bedrooms Below Ground: 0
Dimensions: —
Floor Type: Hardwood
Dimensions: —
Floor Type: Hardwood
Full Bathrooms: 2
Bathroom Amenities: —
Bathroom in Basement: 1
Rooms: Recreation Room,Game Room
Basement Description: Partially Finished
Other Specifics
| 2 | |
| Concrete Perimeter | |
| Concrete | |
| Patio | |
| — | |
| 60 X 121 | |
| — | |
| None | |
| Hardwood Floors, First Floor Bedroom, First Floor Full Bath | |
| Range, Dishwasher, Refrigerator, Washer, Dryer, Disposal | |
| Not in DB | |
| Sidewalks, Street Lights | |
| — | |
| — | |
| Wood Burning |
Tax History
| Year | Property Taxes |
|---|---|
| 2019 | $7,521 |
Contact Agent
Nearby Similar Homes
Nearby Sold Comparables
Contact Agent
Listing Provided By
L.W. Reedy Real Estate


