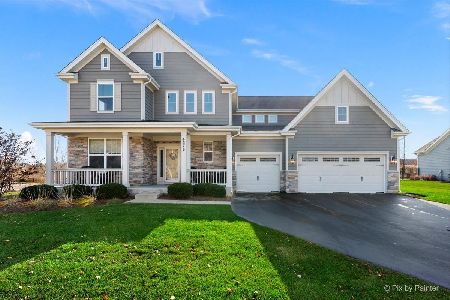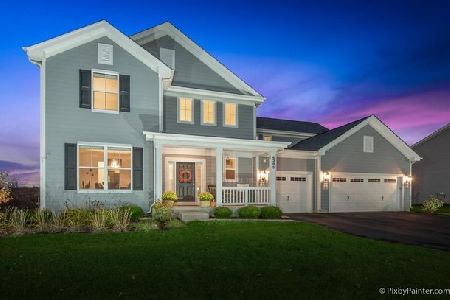4370 John Milton Road, Elgin, Illinois 60124
$515,000
|
Sold
|
|
| Status: | Closed |
| Sqft: | 2,317 |
| Cost/Sqft: | $216 |
| Beds: | 3 |
| Baths: | 3 |
| Year Built: | 2016 |
| Property Taxes: | $11,149 |
| Days On Market: | 1312 |
| Lot Size: | 0,44 |
Description
Built in 2016, this gorgeous RANCH has an open floor plan, private backyard and is on a corner lot! Abundant natural light flowing as you walk into your expansive welcoming foyer wrapped in wainscotting. Your spacious great room opens up to the kitchen and dining area allowing the perfect setting for entertaining friends and family! Gourmet kitchen includes stainless steel appliances, double oven, an extra long island with lots of seating, granite countertops, and a walk-in pantry. The private master bedroom, in the back of the house, includes an en suite master bath with sizeable walk-in closet, custom built-ins, designated make up counter and double sinks. Two additional bedrooms each offer walk-in closets plus a shared hallway full bath and hall linen closet...lots of storage in the home! Dedicated office with French door entrance, custom built-in cabinetry and granite desk top allows for privacy while working from home. The basement adds over 2300 square feet of extra living space( already plumbed for a bathroom) and is waiting for your vision! Attached three car tandem garage finishes off this well maintained ranch home. Value Added Features: (2016) Exterior composition board has a 25 year warranty; (2016) Kitchen Appliances, Washer & Dryer, Roof and HVAC; (2022) Bosch Dishwasher; Professional landscaped yard; Hunter Douglas Vignettes Roman Shades, Shutters and VertiGlide Side Stack Honeycomb Shade.
Property Specifics
| Single Family | |
| — | |
| — | |
| 2016 | |
| — | |
| GEORGIAN ELEVATION | |
| No | |
| 0.44 |
| Kane | |
| Stonebrook | |
| 728 / Annual | |
| — | |
| — | |
| — | |
| 11442569 | |
| 0526190013 |
Nearby Schools
| NAME: | DISTRICT: | DISTANCE: | |
|---|---|---|---|
|
Grade School
Howard B Thomas Grade School |
301 | — | |
|
Middle School
Prairie Knolls Middle School |
301 | Not in DB | |
|
High School
Central High School |
301 | Not in DB | |
Property History
| DATE: | EVENT: | PRICE: | SOURCE: |
|---|---|---|---|
| 26 Aug, 2022 | Sold | $515,000 | MRED MLS |
| 27 Jun, 2022 | Under contract | $499,900 | MRED MLS |
| 23 Jun, 2022 | Listed for sale | $499,900 | MRED MLS |
























Room Specifics
Total Bedrooms: 3
Bedrooms Above Ground: 3
Bedrooms Below Ground: 0
Dimensions: —
Floor Type: —
Dimensions: —
Floor Type: —
Full Bathrooms: 3
Bathroom Amenities: Separate Shower,Double Sink
Bathroom in Basement: 0
Rooms: —
Basement Description: Unfinished
Other Specifics
| 3 | |
| — | |
| Asphalt | |
| — | |
| — | |
| 19166 | |
| — | |
| — | |
| — | |
| — | |
| Not in DB | |
| — | |
| — | |
| — | |
| — |
Tax History
| Year | Property Taxes |
|---|---|
| 2022 | $11,149 |
Contact Agent
Nearby Sold Comparables
Contact Agent
Listing Provided By
Keller Williams Inspire - Geneva






