4370 Whitehall Lane, Algonquin, Illinois 60102
$465,000
|
Sold
|
|
| Status: | Closed |
| Sqft: | 2,229 |
| Cost/Sqft: | $202 |
| Beds: | 4 |
| Baths: | 3 |
| Year Built: | 2001 |
| Property Taxes: | $8,933 |
| Days On Market: | 180 |
| Lot Size: | 0,24 |
Description
Multiple offers received! Please submit your highest & best offers no later than 12pm Central time on Thursday, June 26th ** You'll love this beautiful Carrington model at the back of a quiet interior cul-de-sac in Algonquin's highly desirable Manchester Lakes Estates. From the soaring, 2-story entry foyer with upgraded lighting to the hardwood floors throughout most of the house, 4 bedrooms, expansive paver patio and lovely pond views, there's so much to enjoy here! The island kitchen with eat-in table space has Calacatta Vincenza Quartz counters, beautiful tile backsplash and upgraded lighting. The main level also features both a Living Room and Family Room, plus the dining room, a powder room and the laundry room. Upstairs are four bedrooms, including a Primary Suite with en-suite bath that has both a tub and a shower, plus double sinks, spacious walk-in closet and private water closet. In addition, there's a full, unfinished basement that you can use for storage, workout space, play & hobby space, and more...or finish the basement and make your dream space! Basement and garage both have piping for radiant in-floor heat if buyer should so choose to add later on. Manchester Lakes Estates features over 100 acres of open green space, numerous lakes & ponds, and more than 5 miles of walking paths. And it's served by the highly-rated District 158 school system (walk to the elementary & middle schools!), including Huntley High School. Minutes from the Randall Rd corridor with all of its shopping and restaurants, close to Northwestern's Huntley Hospital, and less than 15 minutes from I-90 make this a truly fantastic location!
Property Specifics
| Single Family | |
| — | |
| — | |
| 2001 | |
| — | |
| CARRINGTON | |
| No | |
| 0.24 |
| — | |
| Manchester Lakes Estates | |
| 232 / Quarterly | |
| — | |
| — | |
| — | |
| 12386014 | |
| 1825353011 |
Nearby Schools
| NAME: | DISTRICT: | DISTANCE: | |
|---|---|---|---|
|
Grade School
Mackeben Elementary School |
158 | — | |
|
Middle School
Heineman Middle School |
158 | Not in DB | |
|
High School
Huntley High School |
158 | Not in DB | |
|
Alternate Elementary School
Conley Elementary School |
— | Not in DB | |
Property History
| DATE: | EVENT: | PRICE: | SOURCE: |
|---|---|---|---|
| 11 May, 2015 | Sold | $288,000 | MRED MLS |
| 6 Apr, 2015 | Under contract | $300,000 | MRED MLS |
| 12 Mar, 2015 | Listed for sale | $300,000 | MRED MLS |
| 29 Jul, 2025 | Sold | $465,000 | MRED MLS |
| 26 Jun, 2025 | Under contract | $450,000 | MRED MLS |
| 20 Jun, 2025 | Listed for sale | $450,000 | MRED MLS |
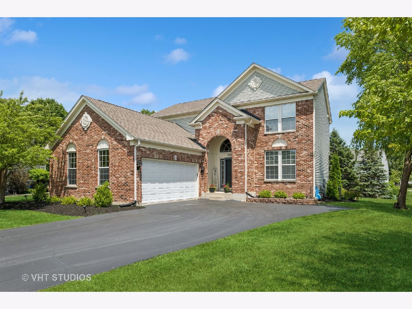
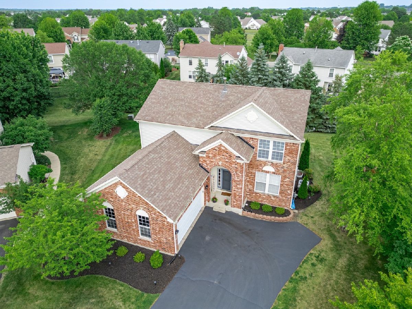
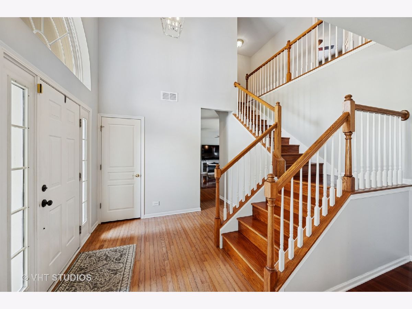
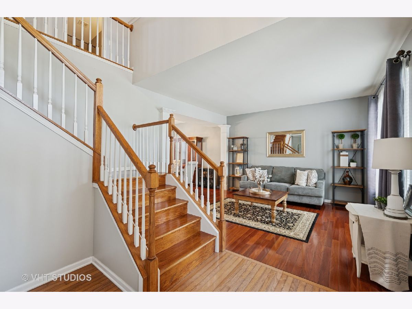
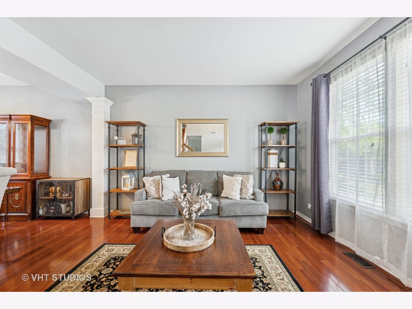
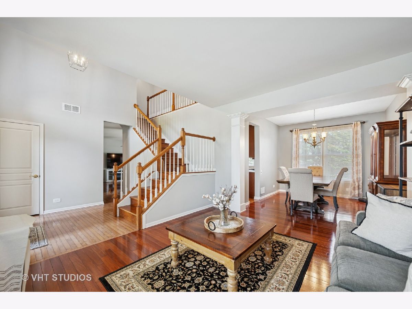
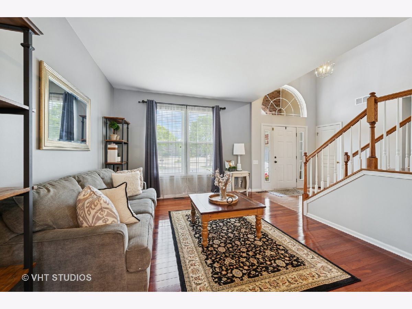
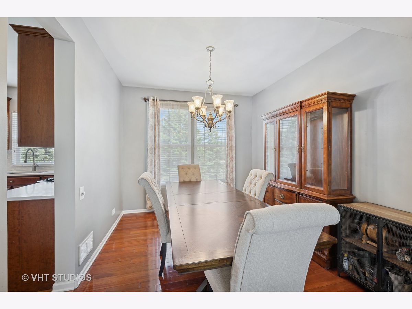

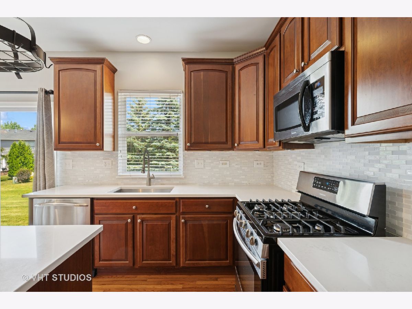
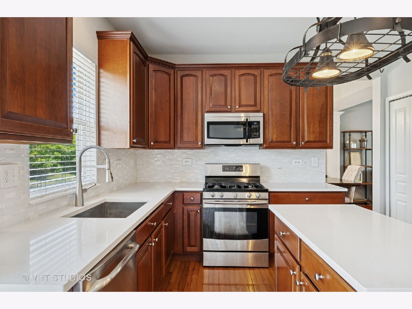
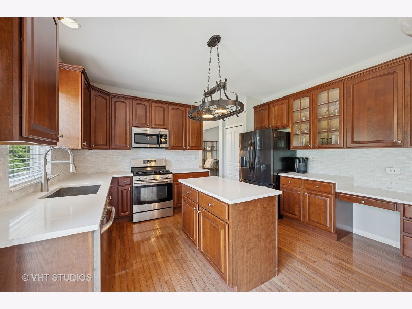
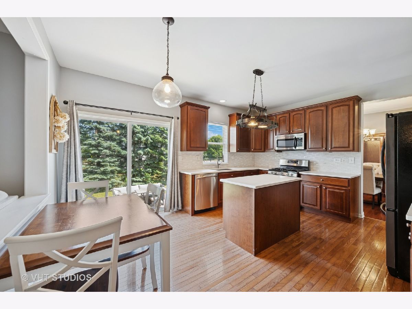

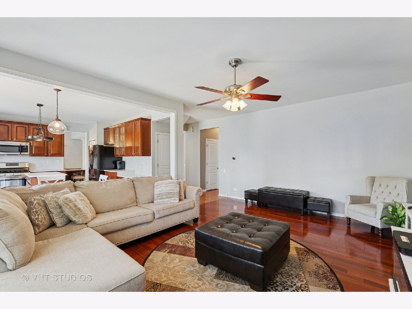
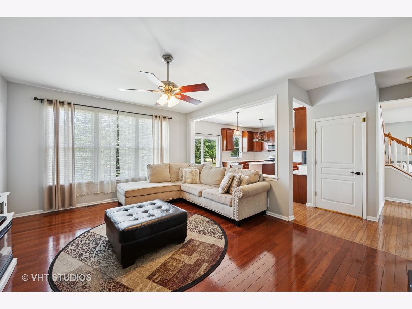
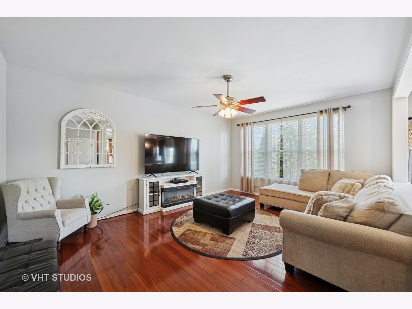
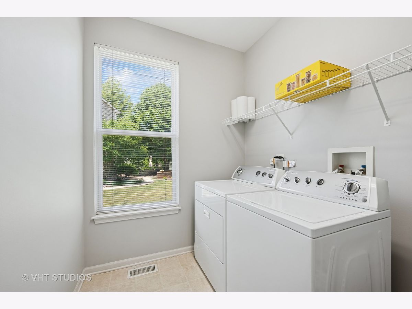
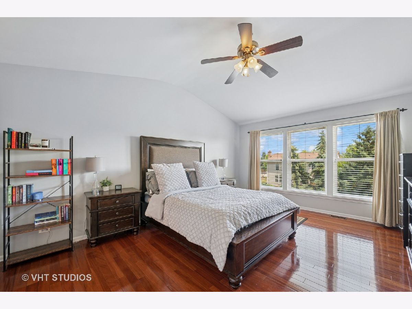
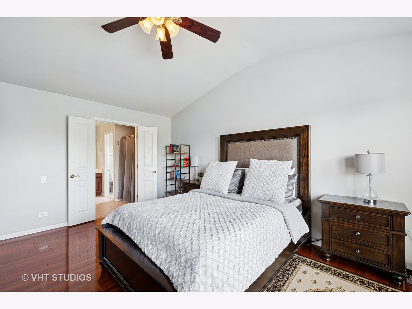
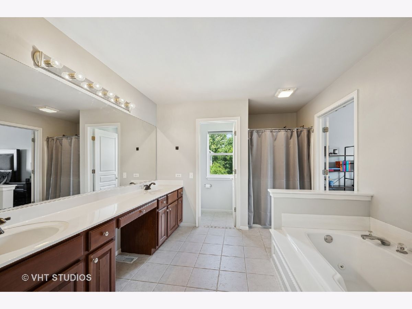
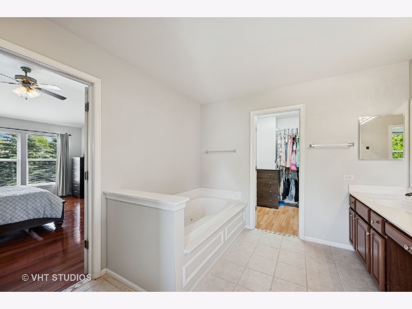
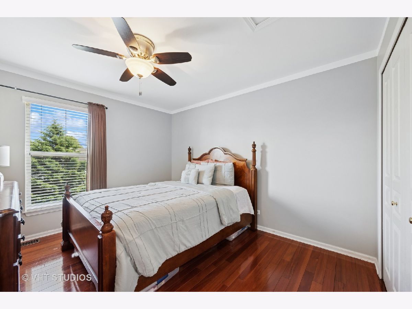

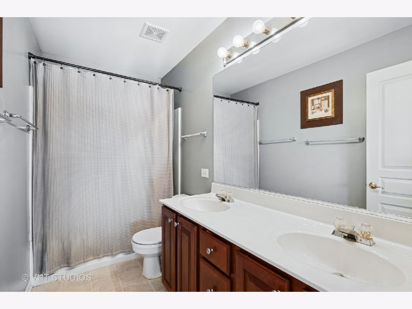


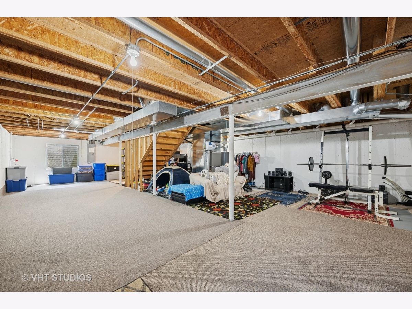


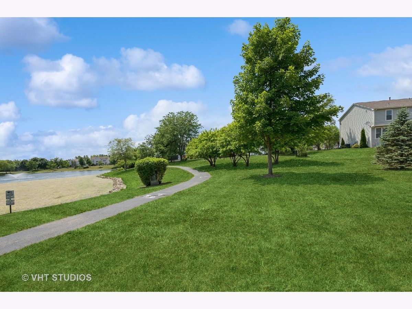
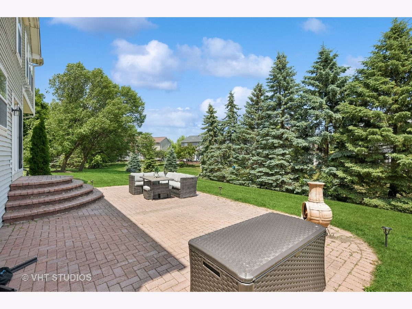


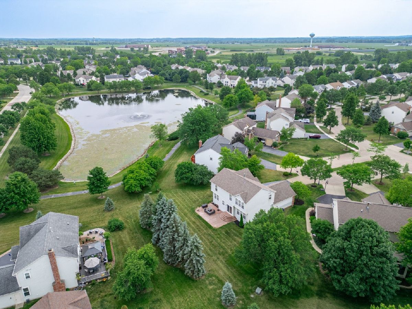

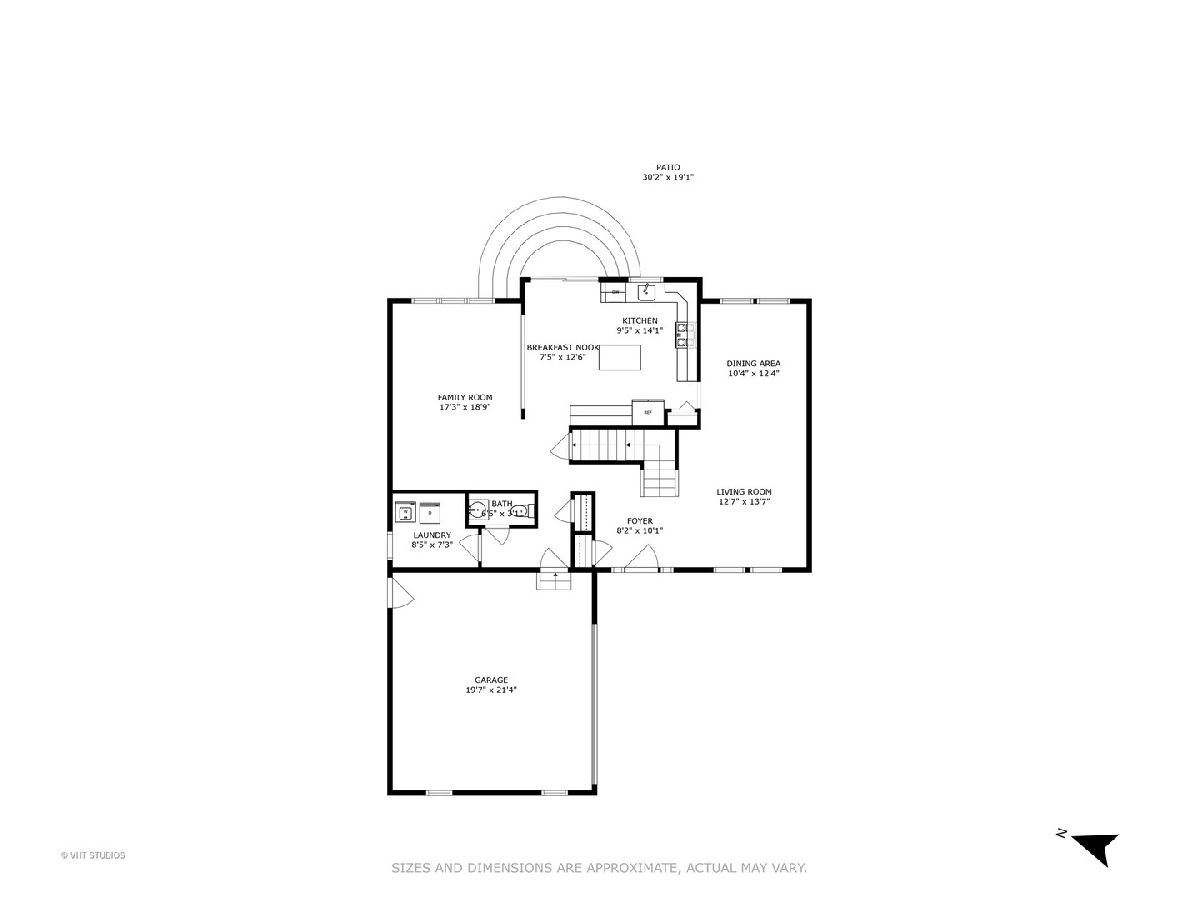
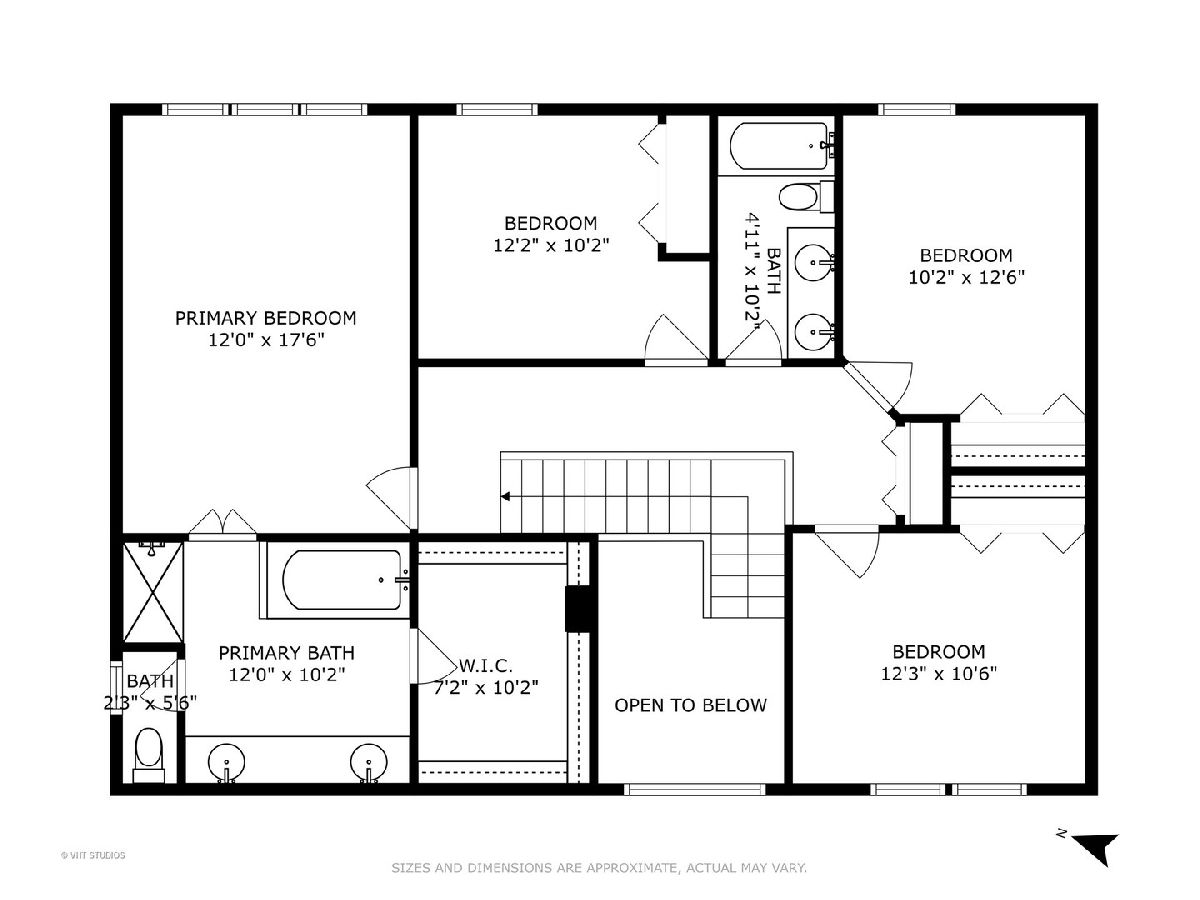

Room Specifics
Total Bedrooms: 4
Bedrooms Above Ground: 4
Bedrooms Below Ground: 0
Dimensions: —
Floor Type: —
Dimensions: —
Floor Type: —
Dimensions: —
Floor Type: —
Full Bathrooms: 3
Bathroom Amenities: Whirlpool,Separate Shower,Double Sink
Bathroom in Basement: 0
Rooms: —
Basement Description: —
Other Specifics
| 2 | |
| — | |
| — | |
| — | |
| — | |
| 40X135X145X134 | |
| — | |
| — | |
| — | |
| — | |
| Not in DB | |
| — | |
| — | |
| — | |
| — |
Tax History
| Year | Property Taxes |
|---|---|
| 2015 | $7,895 |
| 2025 | $8,933 |
Contact Agent
Contact Agent
Listing Provided By
Baird & Warner


