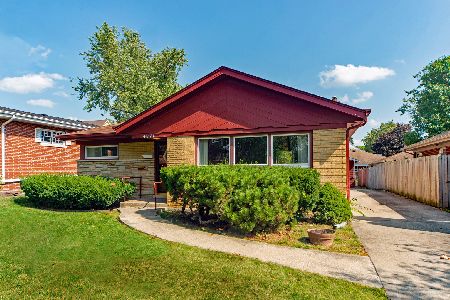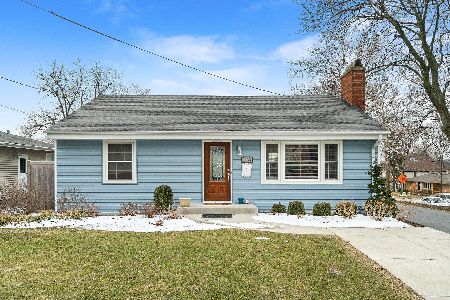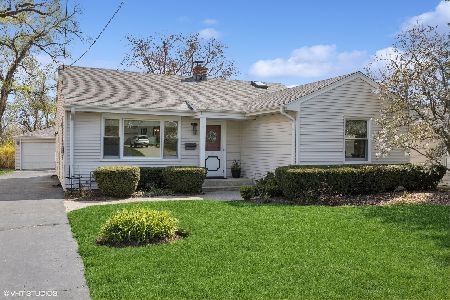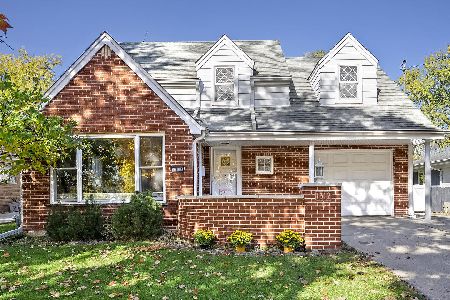4371 Hampton Avenue, Western Springs, Illinois 60558
$560,000
|
Sold
|
|
| Status: | Closed |
| Sqft: | 1,336 |
| Cost/Sqft: | $430 |
| Beds: | 3 |
| Baths: | 2 |
| Year Built: | 1956 |
| Property Taxes: | $9,141 |
| Days On Market: | 1559 |
| Lot Size: | 0,14 |
Description
Gorgeous updated ranch home in coveted Old Town! Featuring 4 beds, 2 baths and a full finished basement. This home boasts luxury from top to bottom and is sure to catch your eye. Upstairs features 3 large bedrooms, full bath, gourmet kitchen, dinette, walk-in pantry, living room, linen closet and coat closet. Basement features a large entertaining area, bar, full bath, 4th bedroom and laundry room. It has been completely gutted and is as close to new construction as you can get. Walking distance to downtown Western Springs, numerous parks, pool, children's theatre, schools and train.
Property Specifics
| Single Family | |
| — | |
| Ranch | |
| 1956 | |
| Full | |
| — | |
| No | |
| 0.14 |
| Cook | |
| — | |
| — / Not Applicable | |
| None | |
| Community Well | |
| Public Sewer | |
| 11251787 | |
| 18064070150000 |
Nearby Schools
| NAME: | DISTRICT: | DISTANCE: | |
|---|---|---|---|
|
Grade School
John Laidlaw Elementary School |
101 | — | |
|
Middle School
Mcclure Junior High School |
101 | Not in DB | |
|
High School
Lyons Twp High School |
204 | Not in DB | |
Property History
| DATE: | EVENT: | PRICE: | SOURCE: |
|---|---|---|---|
| 20 Oct, 2020 | Sold | $305,000 | MRED MLS |
| 8 Oct, 2020 | Under contract | $325,000 | MRED MLS |
| 26 Sep, 2020 | Listed for sale | $325,000 | MRED MLS |
| 31 Jan, 2022 | Sold | $560,000 | MRED MLS |
| 17 Dec, 2021 | Under contract | $575,000 | MRED MLS |
| 23 Oct, 2021 | Listed for sale | $575,000 | MRED MLS |
| 28 Mar, 2024 | Sold | $685,000 | MRED MLS |
| 8 Mar, 2024 | Under contract | $635,000 | MRED MLS |
| 4 Mar, 2024 | Listed for sale | $635,000 | MRED MLS |
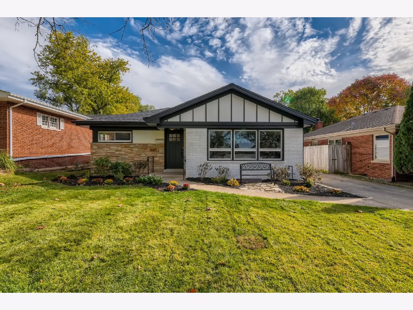
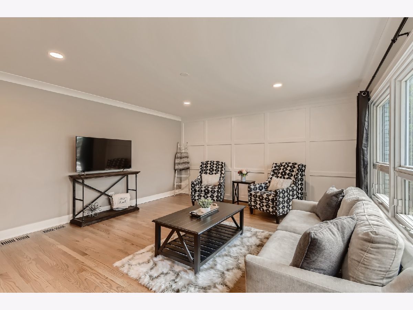
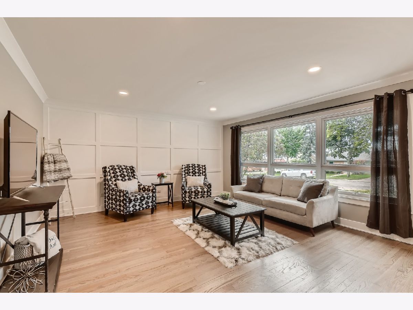
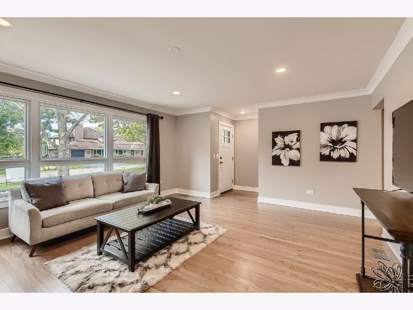
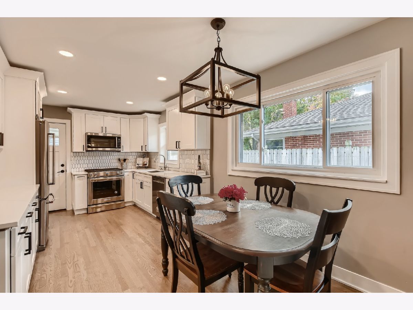
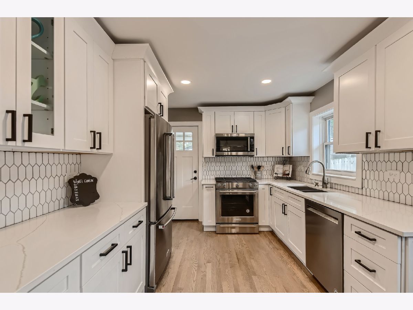
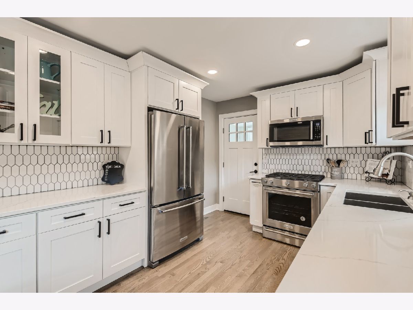
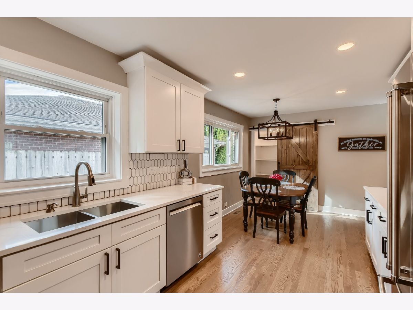
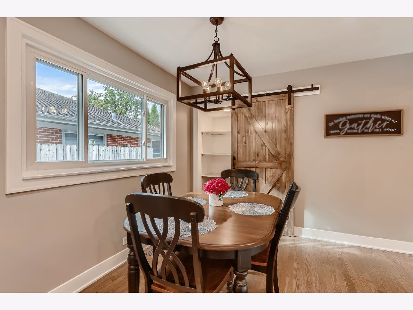
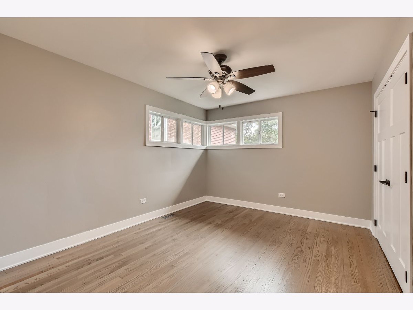
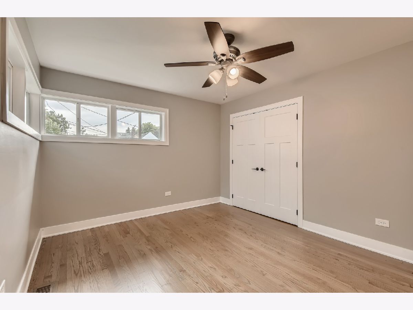
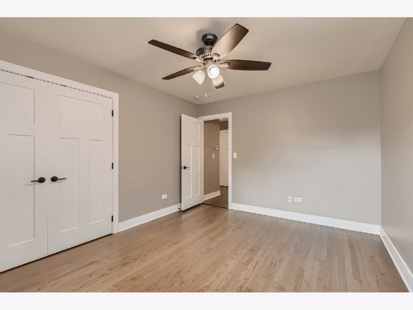
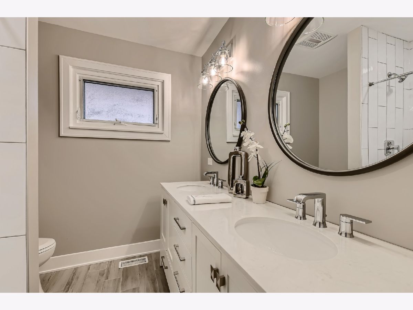
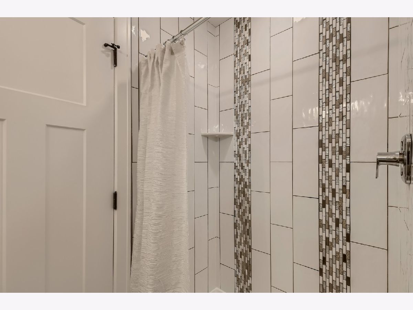
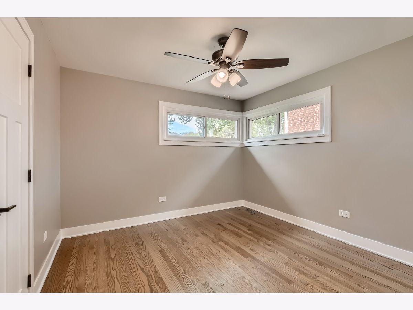
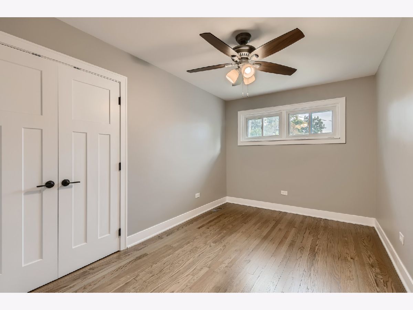
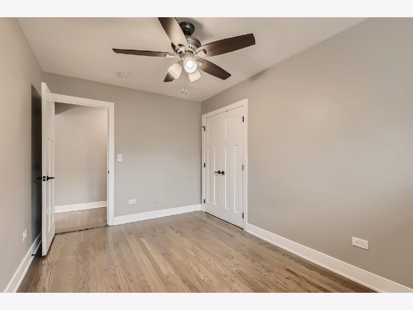
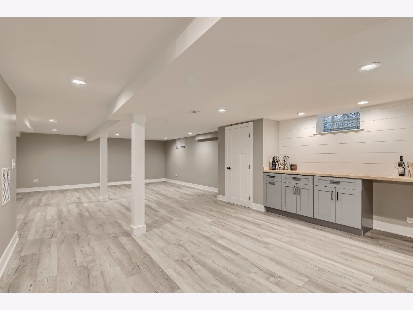
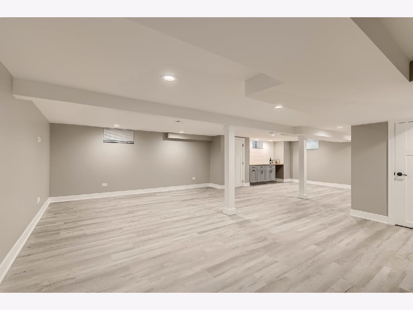
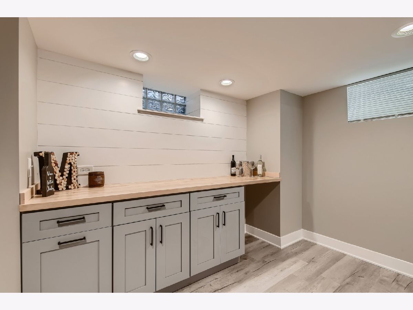
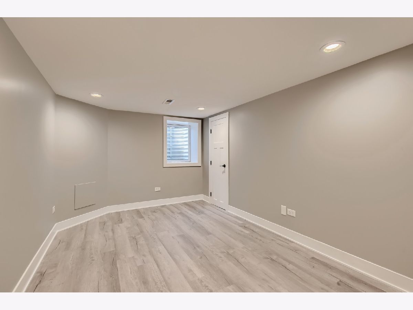
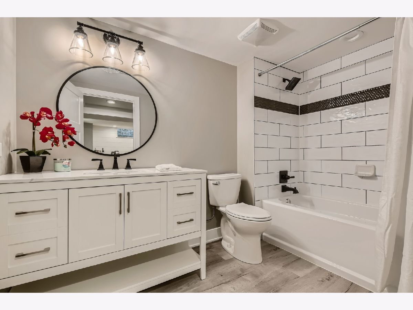
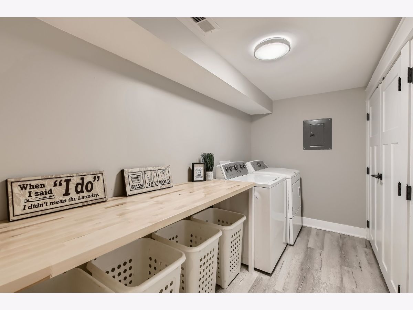
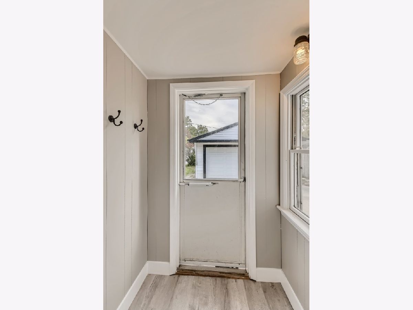
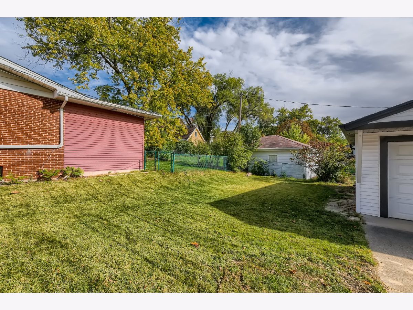
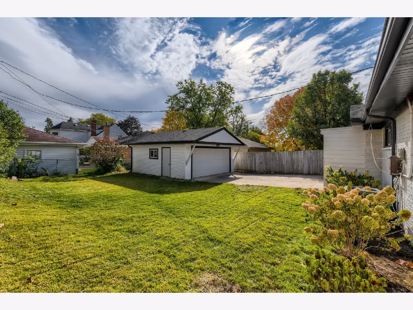
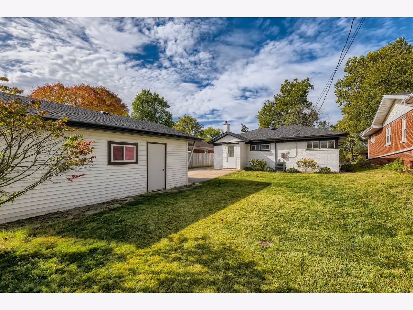
Room Specifics
Total Bedrooms: 4
Bedrooms Above Ground: 3
Bedrooms Below Ground: 1
Dimensions: —
Floor Type: Hardwood
Dimensions: —
Floor Type: Hardwood
Dimensions: —
Floor Type: Vinyl
Full Bathrooms: 2
Bathroom Amenities: —
Bathroom in Basement: 1
Rooms: Eating Area,Recreation Room
Basement Description: Finished
Other Specifics
| 2 | |
| Concrete Perimeter | |
| Concrete | |
| — | |
| — | |
| 50 X 127 | |
| — | |
| None | |
| Bar-Dry, Hardwood Floors | |
| Range, Microwave, Dishwasher, Refrigerator, Washer, Dryer, Stainless Steel Appliance(s) | |
| Not in DB | |
| Park, Pool, Curbs, Sidewalks, Street Lights, Street Paved | |
| — | |
| — | |
| — |
Tax History
| Year | Property Taxes |
|---|---|
| 2020 | $4,522 |
| 2022 | $9,141 |
| 2024 | $10,286 |
Contact Agent
Nearby Similar Homes
Nearby Sold Comparables
Contact Agent
Listing Provided By
d'aprile properties




