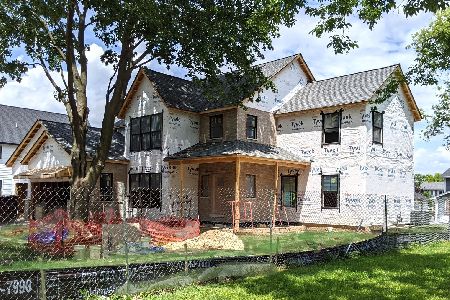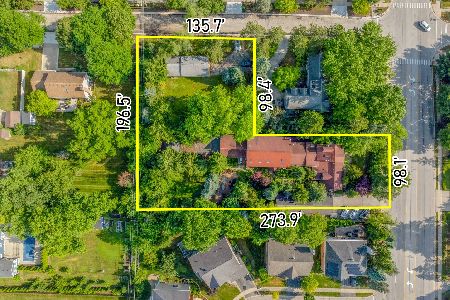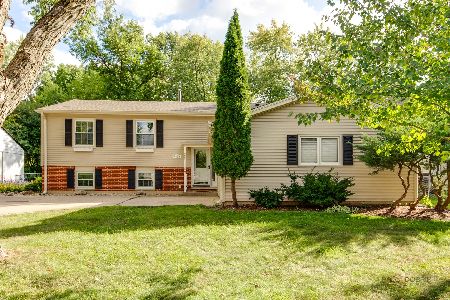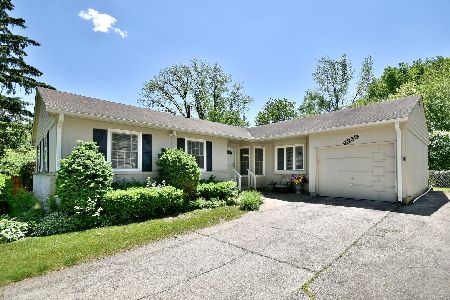4373 Lincoln Avenue, Rolling Meadows, Illinois 60008
$318,000
|
Sold
|
|
| Status: | Closed |
| Sqft: | 2,832 |
| Cost/Sqft: | $111 |
| Beds: | 5 |
| Baths: | 3 |
| Year Built: | 1964 |
| Property Taxes: | $5,824 |
| Days On Market: | 3861 |
| Lot Size: | 0,19 |
Description
This spacious bi-level home offers 5 bedrooms, 3 bathrooms, remodeled kitchen, 3 season room, hardwood floors on main level and recently refinished basement! The remodeled kitchen features an exquisite 3-tier Brazilian granite countertop, Italian glass tile backsplash, 42" cabinets, wine cooler, recessed lighting, ceramic tile flooring, eating area with a beautiful bay window and flows easily into the living room and dining room. Spacious master bedroom suite boasts a separate sitting area, double closets and full updated master bathroom with a hydro bubble tub. Sitting room can easily be converted into 3rd bedroom on main living level. Newly finished basement boasts a huge family room, 3 bedrooms, brand new full bathroom, fresh paint and brand new carpeting! Enjoy the outdoors in the beautiful backyard with mature landscaping and deck. Major updates include: siding, roof, air conditioner, furnace and high efficiency windows.Easy access to Route 53. FREMD High School!
Property Specifics
| Single Family | |
| — | |
| Bi-Level | |
| 1964 | |
| Full | |
| — | |
| No | |
| 0.19 |
| Cook | |
| Plum Grove Countryside | |
| 0 / Not Applicable | |
| None | |
| Lake Michigan | |
| Public Sewer | |
| 08967882 | |
| 02261100120000 |
Nearby Schools
| NAME: | DISTRICT: | DISTANCE: | |
|---|---|---|---|
|
Grade School
Central Road Elementary School |
15 | — | |
|
Middle School
Carl Sandburg Junior High School |
15 | Not in DB | |
|
High School
Wm Fremd High School |
211 | Not in DB | |
Property History
| DATE: | EVENT: | PRICE: | SOURCE: |
|---|---|---|---|
| 14 Sep, 2015 | Sold | $318,000 | MRED MLS |
| 23 Jul, 2015 | Under contract | $315,000 | MRED MLS |
| 29 Jun, 2015 | Listed for sale | $315,000 | MRED MLS |
| 21 Nov, 2025 | Sold | $488,000 | MRED MLS |
| 19 Oct, 2025 | Under contract | $499,900 | MRED MLS |
| 14 Oct, 2025 | Listed for sale | $499,900 | MRED MLS |
Room Specifics
Total Bedrooms: 5
Bedrooms Above Ground: 5
Bedrooms Below Ground: 0
Dimensions: —
Floor Type: Hardwood
Dimensions: —
Floor Type: Carpet
Dimensions: —
Floor Type: Carpet
Dimensions: —
Floor Type: —
Full Bathrooms: 3
Bathroom Amenities: Whirlpool
Bathroom in Basement: 1
Rooms: Bedroom 5,Eating Area,Foyer,Sitting Room,Sun Room
Basement Description: Finished
Other Specifics
| 2 | |
| — | |
| Concrete | |
| Deck, Storms/Screens | |
| — | |
| 75 X 120 X 70 X 120 | |
| — | |
| Full | |
| Skylight(s), Hardwood Floors, First Floor Full Bath | |
| Range, Dishwasher, Refrigerator, Washer, Dryer, Disposal, Wine Refrigerator | |
| Not in DB | |
| — | |
| — | |
| — | |
| — |
Tax History
| Year | Property Taxes |
|---|---|
| 2015 | $5,824 |
| 2025 | $9,056 |
Contact Agent
Nearby Similar Homes
Nearby Sold Comparables
Contact Agent
Listing Provided By
The Royal Family Real Estate







