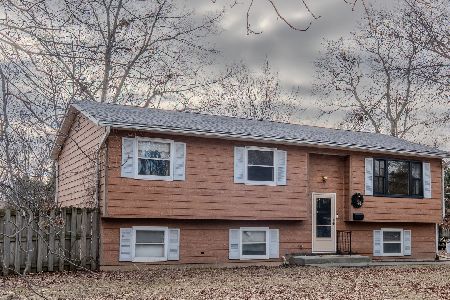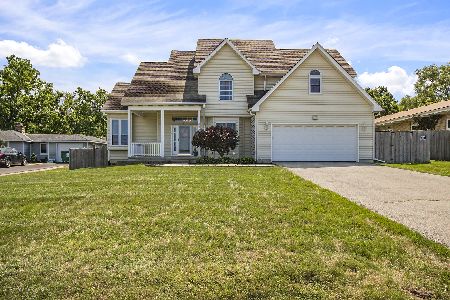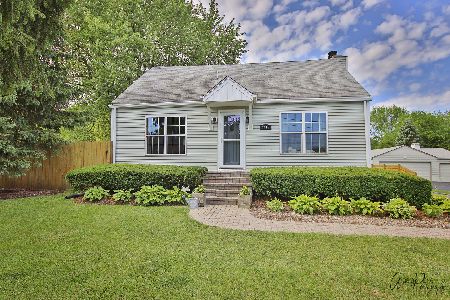4375 Washington Street, Gurnee, Illinois 60031
$280,000
|
Sold
|
|
| Status: | Closed |
| Sqft: | 2,220 |
| Cost/Sqft: | $126 |
| Beds: | 4 |
| Baths: | 4 |
| Year Built: | 2000 |
| Property Taxes: | $11,228 |
| Days On Market: | 3792 |
| Lot Size: | 0,37 |
Description
Unique in every way with awesome backyard! Custom built with so much detail. Hardwood floors throughout. Huge great room with high ceilings, separate formal dining room. Gourmet kitchen with every convenience & breakfast area with bay window. Open stairway. Master suite with private balcony, huge walk-in closet & large bath. Bedrooms with ceiling fans. First floor mudroom. Professional finished basement with full bath, recreational room & extra bedroom. Pool with deck area. House has been reassessed. Please review the information under the additional documents.
Property Specifics
| Single Family | |
| — | |
| — | |
| 2000 | |
| Full | |
| CUSTOM | |
| No | |
| 0.37 |
| Lake | |
| — | |
| 0 / Not Applicable | |
| None | |
| Public | |
| Public Sewer | |
| 09037682 | |
| 07234090110000 |
Nearby Schools
| NAME: | DISTRICT: | DISTANCE: | |
|---|---|---|---|
|
High School
Warren Township High School |
121 | Not in DB | |
Property History
| DATE: | EVENT: | PRICE: | SOURCE: |
|---|---|---|---|
| 14 Jan, 2016 | Sold | $280,000 | MRED MLS |
| 2 Nov, 2015 | Under contract | $279,999 | MRED MLS |
| — | Last price change | $295,000 | MRED MLS |
| 14 Sep, 2015 | Listed for sale | $295,000 | MRED MLS |
| 29 Sep, 2021 | Sold | $370,500 | MRED MLS |
| 27 Aug, 2021 | Under contract | $350,000 | MRED MLS |
| 23 Aug, 2021 | Listed for sale | $350,000 | MRED MLS |
| 28 Oct, 2022 | Sold | $383,500 | MRED MLS |
| 15 Sep, 2022 | Under contract | $409,900 | MRED MLS |
| 1 Sep, 2022 | Listed for sale | $409,900 | MRED MLS |
Room Specifics
Total Bedrooms: 5
Bedrooms Above Ground: 4
Bedrooms Below Ground: 1
Dimensions: —
Floor Type: Hardwood
Dimensions: —
Floor Type: Hardwood
Dimensions: —
Floor Type: Hardwood
Dimensions: —
Floor Type: —
Full Bathrooms: 4
Bathroom Amenities: Separate Shower,Soaking Tub
Bathroom in Basement: 1
Rooms: Bedroom 5,Great Room,Office,Walk In Closet
Basement Description: Finished
Other Specifics
| 2 | |
| Concrete Perimeter | |
| Asphalt | |
| Balcony, Deck, Porch, Above Ground Pool, Storms/Screens | |
| — | |
| 80X202 | |
| Unfinished | |
| Full | |
| Vaulted/Cathedral Ceilings, Hardwood Floors, First Floor Laundry | |
| Range, Microwave, Dishwasher, Refrigerator, Washer, Dryer, Stainless Steel Appliance(s) | |
| Not in DB | |
| Pool, Street Paved | |
| — | |
| — | |
| — |
Tax History
| Year | Property Taxes |
|---|---|
| 2016 | $11,228 |
| 2021 | $8,553 |
| 2022 | $8,822 |
Contact Agent
Nearby Similar Homes
Contact Agent
Listing Provided By
RE/MAX Showcase








