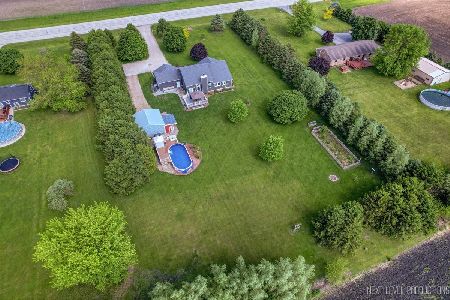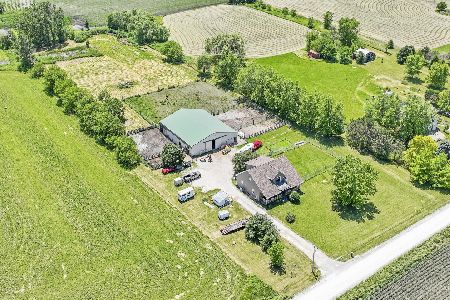4377 Il State Route 23 Highway, Leland, Illinois 60531
$329,000
|
Sold
|
|
| Status: | Closed |
| Sqft: | 1,505 |
| Cost/Sqft: | $219 |
| Beds: | 3 |
| Baths: | 3 |
| Year Built: | 1991 |
| Property Taxes: | $5,040 |
| Days On Market: | 2428 |
| Lot Size: | 2,00 |
Description
THIS IS IT!! The one you've been waiting for~Stunning Brick Ranch,on 2 acres,features 3000 Sq Ft Total Finished living space~4 Beds,3 Full Baths,1st Flr Laundry,Formal LR,Family RM & REC RM~Master Suite offers a luxurious master bath w/steam shower,DBL sink & jetted tub~There is not a room in this home that has not been updated~2 Car Attached/Oversized Garage is heated w/new doors/openers & laser parking assist~RELAX on the walk-out 2 tier deck or in the 33' Heated pool & End your day in the 5 person Hot Tub~Unbelievable 30X40 POLE SHED, that will knock your socks off! Complete with Full bath, own Septic,Kitchenette,Garden center,New Concrete floor w/apron, Cabinets...what a MAN CAVE/SHE SHED~This property also features a New 6,000 sq ft Blacktop Drive,2 Sump Pumps,Radon Mitigation System,UV Water Sterilization System,Whole House Humidifier,Auto Back Up Generac 10K Natural Gas Generator~Sellers thought this was their FOREVER home, but have to relocate~This home will not disappoint!!
Property Specifics
| Single Family | |
| — | |
| Ranch | |
| 1991 | |
| Full | |
| — | |
| No | |
| 2 |
| La Salle | |
| — | |
| 0 / Not Applicable | |
| None | |
| Private Well | |
| Septic-Private | |
| 10394370 | |
| 0325203000 |
Nearby Schools
| NAME: | DISTRICT: | DISTANCE: | |
|---|---|---|---|
|
Grade School
Leland Elementary School |
1 | — | |
|
High School
Leland High School |
1 | Not in DB | |
Property History
| DATE: | EVENT: | PRICE: | SOURCE: |
|---|---|---|---|
| 31 Jul, 2019 | Sold | $329,000 | MRED MLS |
| 16 Jun, 2019 | Under contract | $329,000 | MRED MLS |
| — | Last price change | $339,000 | MRED MLS |
| 28 May, 2019 | Listed for sale | $339,000 | MRED MLS |
Room Specifics
Total Bedrooms: 4
Bedrooms Above Ground: 3
Bedrooms Below Ground: 1
Dimensions: —
Floor Type: Carpet
Dimensions: —
Floor Type: Carpet
Dimensions: —
Floor Type: Carpet
Full Bathrooms: 3
Bathroom Amenities: Whirlpool,Steam Shower,Double Sink
Bathroom in Basement: 1
Rooms: Recreation Room
Basement Description: Finished
Other Specifics
| 2 | |
| Concrete Perimeter | |
| Asphalt | |
| Deck, Patio, Hot Tub, Above Ground Pool, Fire Pit, Workshop | |
| Horses Allowed,Mature Trees | |
| 200X450 | |
| — | |
| Full | |
| First Floor Bedroom, First Floor Laundry, First Floor Full Bath, Walk-In Closet(s) | |
| Range, Microwave, Dishwasher, High End Refrigerator, Washer, Dryer, Disposal, Stainless Steel Appliance(s), Water Softener Owned | |
| Not in DB | |
| Street Paved | |
| — | |
| — | |
| Gas Log, Gas Starter |
Tax History
| Year | Property Taxes |
|---|---|
| 2019 | $5,040 |
Contact Agent
Nearby Similar Homes
Nearby Sold Comparables
Contact Agent
Listing Provided By
Kettley & Company Realtors Inc





