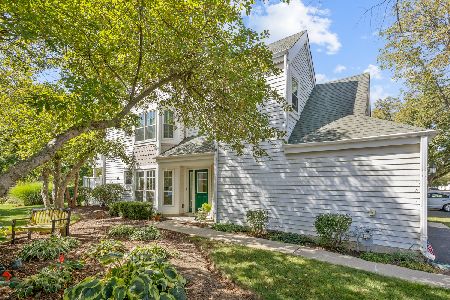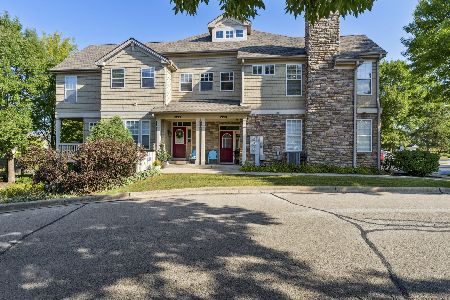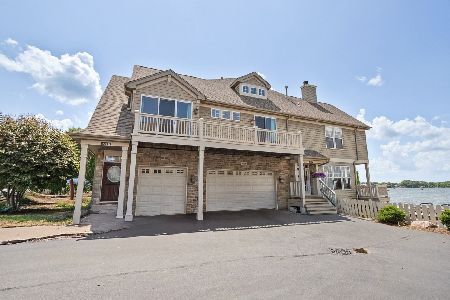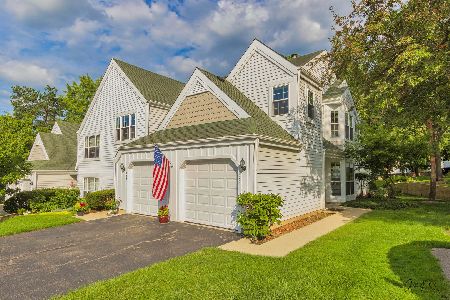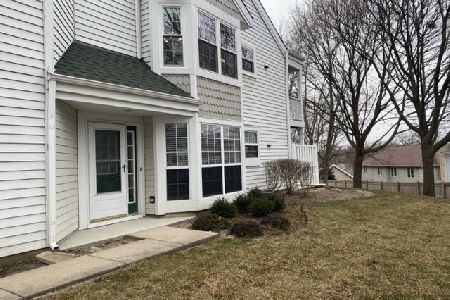438 Hill Street, Wauconda, Illinois 60084
$187,500
|
Sold
|
|
| Status: | Closed |
| Sqft: | 1,510 |
| Cost/Sqft: | $124 |
| Beds: | 2 |
| Baths: | 2 |
| Year Built: | 1989 |
| Property Taxes: | $4,572 |
| Days On Market: | 2753 |
| Lot Size: | 0,00 |
Description
Pretty As The Pictures! Easy One Level Living In This Second Floor Ranch BEAUTY With Bang's Lake Rights Through Association. HOT Lakepointe Subdivision Offers Private Marina, Pool, & Beach. This Sundrenched End Offers Hardwood Floors, NEW Carpet And Fresh Neutral Paint Throughout. The Living Room Features Soaring Ceilings & Focal Point Fireplace. The Fully Applianced Kitchen Has An Abundance Of Cabinetry & Countertops, Eye Catching SS Appliances Opens To The Informal/Formal Dining Area. Master Suite W/Dual Closets & Private Bath With Double Bowl Vanity & Deep Soaking Tub. 2nd Lrge Bedroom W/Direct Access To Full Bath & HUGE Walk-In Closet. You Will Be Sure To Love The Office/Den Option W/Additional Bonus Room Or Storage Room. TONS Of Closet Space. In Unit Laundry. Only Steps To Bangs Lake/Beach/Marina & Pool. Enjoy Wauconda's Restaurants, Shops, Nightlife & Community Happenings! Come & Get It Before Its Gone! Home-SWEET-Home!
Property Specifics
| Condos/Townhomes | |
| 1 | |
| — | |
| 1989 | |
| None | |
| THE CAPE | |
| No | |
| — |
| Lake | |
| Lakepointe | |
| 301 / Monthly | |
| Insurance,Pool,Exterior Maintenance,Lawn Care,Snow Removal,Lake Rights | |
| Public | |
| Public Sewer | |
| 09915864 | |
| 09252090430000 |
Nearby Schools
| NAME: | DISTRICT: | DISTANCE: | |
|---|---|---|---|
|
Grade School
Wauconda Elementary School |
118 | — | |
|
Middle School
Wauconda Middle School |
118 | Not in DB | |
|
High School
Wauconda Comm High School |
118 | Not in DB | |
Property History
| DATE: | EVENT: | PRICE: | SOURCE: |
|---|---|---|---|
| 24 May, 2018 | Sold | $187,500 | MRED MLS |
| 17 Apr, 2018 | Under contract | $187,000 | MRED MLS |
| 13 Apr, 2018 | Listed for sale | $187,000 | MRED MLS |
Room Specifics
Total Bedrooms: 2
Bedrooms Above Ground: 2
Bedrooms Below Ground: 0
Dimensions: —
Floor Type: Carpet
Full Bathrooms: 2
Bathroom Amenities: —
Bathroom in Basement: 0
Rooms: Den,Balcony/Porch/Lanai,Bonus Room
Basement Description: None
Other Specifics
| 1 | |
| Concrete Perimeter | |
| Asphalt | |
| — | |
| Common Grounds | |
| COMMON | |
| — | |
| Full | |
| Vaulted/Cathedral Ceilings, Hardwood Floors, Laundry Hook-Up in Unit, Storage | |
| Range, Microwave, Dishwasher, Refrigerator, Washer, Dryer | |
| Not in DB | |
| — | |
| — | |
| Boat Dock, Pool | |
| Gas Starter |
Tax History
| Year | Property Taxes |
|---|---|
| 2018 | $4,572 |
Contact Agent
Nearby Similar Homes
Nearby Sold Comparables
Contact Agent
Listing Provided By
Coldwell Banker Residential


