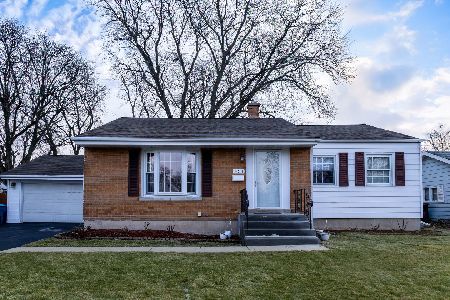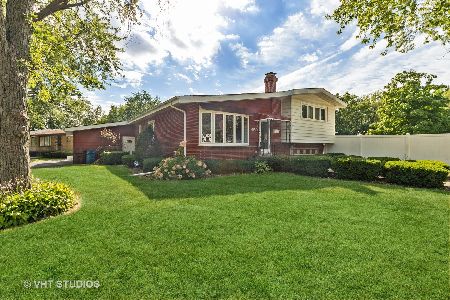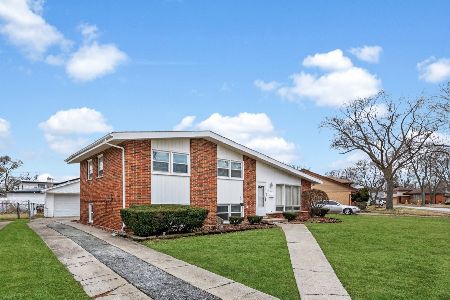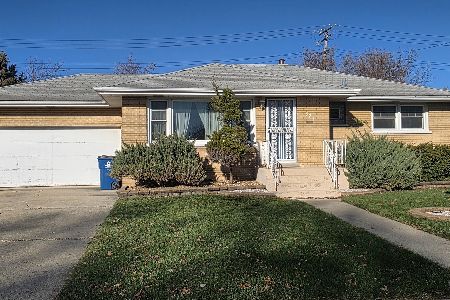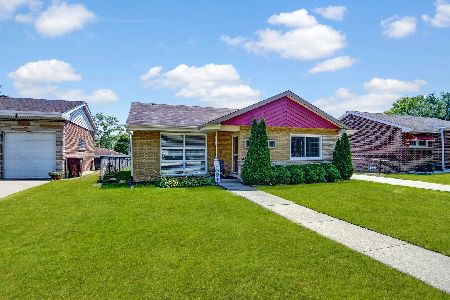438 Longwood Drive, Chicago Heights, Illinois 60411
$225,000
|
Sold
|
|
| Status: | Closed |
| Sqft: | 1,587 |
| Cost/Sqft: | $139 |
| Beds: | 3 |
| Baths: | 2 |
| Year Built: | 1954 |
| Property Taxes: | $6,259 |
| Days On Market: | 1685 |
| Lot Size: | 0,21 |
Description
Beautiful remodeled 3 bedroom, 2 bathroom home in HF school district! You'll love this home from the moment you pull up and admire the adorable curb appeal and immaculately maintained exterior! Enter into the foyer to the generously sized living room and then into the gorgeous remodeled kitchen with granite countertops, stainless steel appliances and farmhouse sink. Off of the kitchen you'll find the formal dining room that leads to the amazing backyard with an oversized patio, hot tub with privacy gazebo and the corner double lot still offers tons of yard space! Back inside the home you will find two generous sized bedrooms and a full bathroom and then up a few more steps to the private, huge master bedroom with 3 closets and a built-in desk space! The lower level features a cozy family room, full bathroom and a laundry room/mudroom that leads to the 2.5 car garage! This home will amaze you at every turn! Furnace and AC are only 1 year old. Hot tub/gazebo stay with the home. Walking distance to the neighborhood park! Close to schools, shopping, restaurants and more! Don't miss out!!
Property Specifics
| Single Family | |
| — | |
| — | |
| 1954 | |
| Partial | |
| — | |
| No | |
| 0.21 |
| Cook | |
| — | |
| — / Not Applicable | |
| None | |
| Lake Michigan | |
| Public Sewer | |
| 11131610 | |
| 32182100130000 |
Nearby Schools
| NAME: | DISTRICT: | DISTANCE: | |
|---|---|---|---|
|
Grade School
Western Avenue Elementary School |
161 | — | |
|
Middle School
Parker Junior High School |
161 | Not in DB | |
|
High School
Homewood-flossmoor High School |
233 | Not in DB | |
Property History
| DATE: | EVENT: | PRICE: | SOURCE: |
|---|---|---|---|
| 17 Aug, 2021 | Sold | $225,000 | MRED MLS |
| 28 Jun, 2021 | Under contract | $219,900 | MRED MLS |
| 22 Jun, 2021 | Listed for sale | $219,900 | MRED MLS |

















Room Specifics
Total Bedrooms: 3
Bedrooms Above Ground: 3
Bedrooms Below Ground: 0
Dimensions: —
Floor Type: —
Dimensions: —
Floor Type: —
Full Bathrooms: 2
Bathroom Amenities: —
Bathroom in Basement: 1
Rooms: No additional rooms
Basement Description: Finished
Other Specifics
| 2 | |
| Concrete Perimeter | |
| Concrete | |
| Patio, Hot Tub | |
| Corner Lot | |
| 70X110X33X46X130 | |
| — | |
| None | |
| — | |
| Range, Microwave, Dishwasher, Refrigerator, Washer, Dryer, Stainless Steel Appliance(s) | |
| Not in DB | |
| — | |
| — | |
| — | |
| — |
Tax History
| Year | Property Taxes |
|---|---|
| 2021 | $6,259 |
Contact Agent
Nearby Similar Homes
Nearby Sold Comparables
Contact Agent
Listing Provided By
@properties

