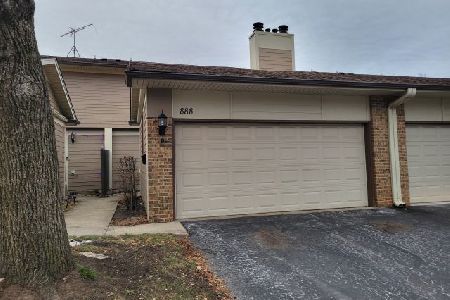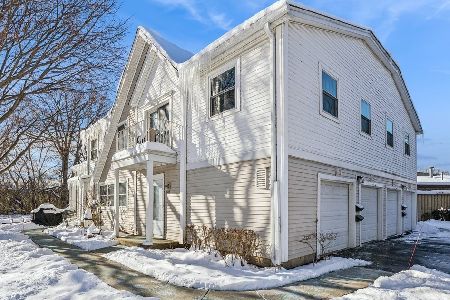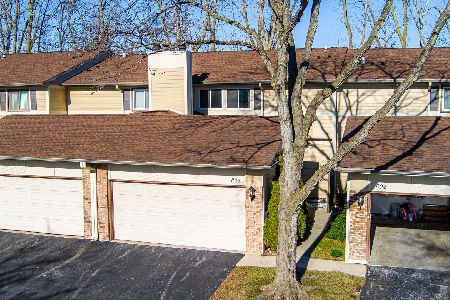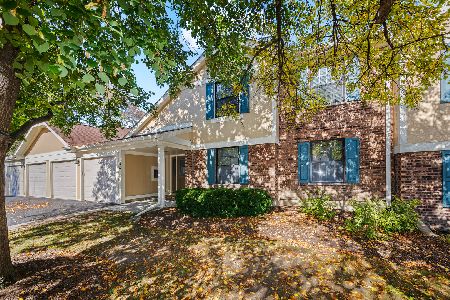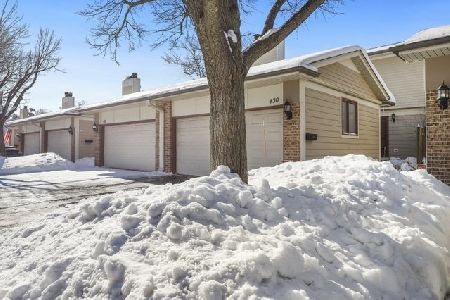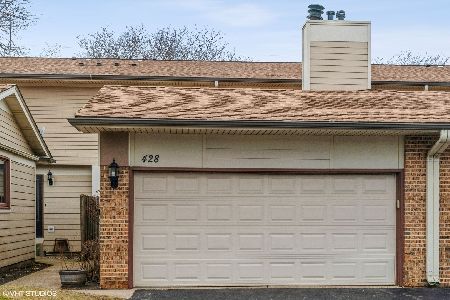438 Swan Boulevard, Deerfield, Illinois 60015
$253,000
|
Sold
|
|
| Status: | Closed |
| Sqft: | 1,944 |
| Cost/Sqft: | $144 |
| Beds: | 4 |
| Baths: | 3 |
| Year Built: | 1979 |
| Property Taxes: | $5,513 |
| Days On Market: | 3759 |
| Lot Size: | 0,00 |
Description
At Last! A beautiful four bedroom Park West home. Your search stops here. This spacious well designed townhome lives larger than most single family homes. It is meticulous and so well maintained. Enjoy the newly remodeled kitchen with gorgeous upscale wood cabinets and zodiac quartz countertops. All under cabinet lighting, an Elkay sink, Kitchen Aid disposal and GE Advantium built-in microwave. In addition, an inviting family room with a fireplace and gas logs. A finished basement for recreation and additional storage and laundry room. This wonderful home also boasts a newer furnace, central air conditioner and water heater. An updated master bath with private shower, two sink areas and walk-in closet/Elfa closet systems, Grohe fixtures throughout. A wonderfully designed and updated home for today's lifestyle ideally located in an award winning school district. Convenient to transportation and retail.$5000 decorating credit at closing
Property Specifics
| Condos/Townhomes | |
| 2 | |
| — | |
| 1979 | |
| Full | |
| — | |
| No | |
| — |
| Lake | |
| Park West | |
| 331 / Monthly | |
| Clubhouse,Pool,Exterior Maintenance,Lawn Care,Scavenger,Snow Removal | |
| Public | |
| Public Sewer | |
| 09049996 | |
| 15341000380000 |
Nearby Schools
| NAME: | DISTRICT: | DISTANCE: | |
|---|---|---|---|
|
Grade School
Earl Pritchett School |
102 | — | |
|
Middle School
Aptakisic Junior High School |
102 | Not in DB | |
|
High School
Adlai E Stevenson High School |
125 | Not in DB | |
Property History
| DATE: | EVENT: | PRICE: | SOURCE: |
|---|---|---|---|
| 29 Jan, 2016 | Sold | $253,000 | MRED MLS |
| 1 Dec, 2015 | Under contract | $279,900 | MRED MLS |
| — | Last price change | $289,900 | MRED MLS |
| 28 Sep, 2015 | Listed for sale | $289,900 | MRED MLS |
Room Specifics
Total Bedrooms: 4
Bedrooms Above Ground: 4
Bedrooms Below Ground: 0
Dimensions: —
Floor Type: Carpet
Dimensions: —
Floor Type: Carpet
Dimensions: —
Floor Type: Carpet
Full Bathrooms: 3
Bathroom Amenities: —
Bathroom in Basement: 0
Rooms: Recreation Room
Basement Description: Partially Finished
Other Specifics
| 2 | |
| Concrete Perimeter | |
| Asphalt | |
| Patio | |
| — | |
| COMMON GROUNDS | |
| — | |
| Full | |
| Wood Laminate Floors | |
| Range, Microwave, Dishwasher, Refrigerator, Washer, Dryer, Disposal, Indoor Grill | |
| Not in DB | |
| — | |
| — | |
| Park, Party Room, Pool, Tennis Court(s) | |
| Attached Fireplace Doors/Screen, Gas Starter |
Tax History
| Year | Property Taxes |
|---|---|
| 2016 | $5,513 |
Contact Agent
Nearby Similar Homes
Nearby Sold Comparables
Contact Agent
Listing Provided By
Coldwell Banker Residential

