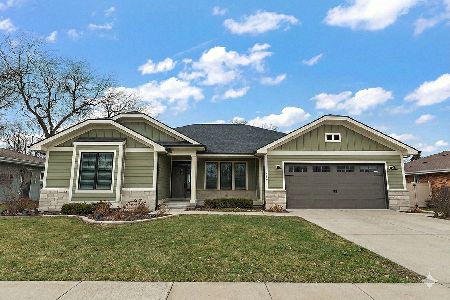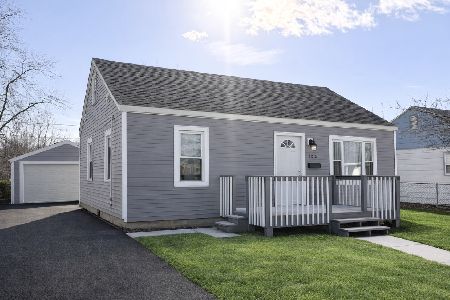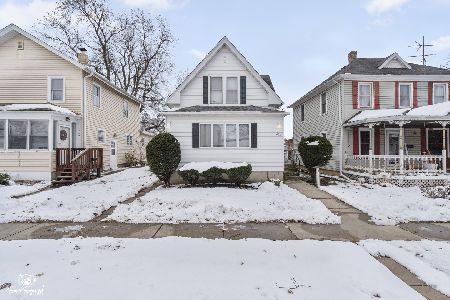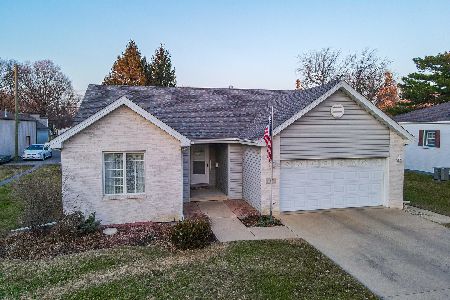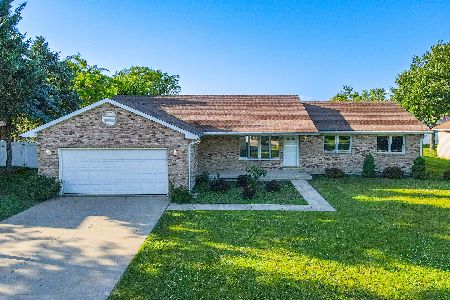438 Water Tower South Road, Manteno, Illinois 60950
$242,500
|
Sold
|
|
| Status: | Closed |
| Sqft: | 0 |
| Cost/Sqft: | — |
| Beds: | 3 |
| Baths: | 3 |
| Year Built: | 1993 |
| Property Taxes: | $7,178 |
| Days On Market: | 2486 |
| Lot Size: | 0,35 |
Description
Custom At Its Finest! Let This All Brick Front Porch Welcome You In, With Features Such As: Skylight In Foyer / Cathedral Ceilings In Living Room With Cozy Fireplace / Separate Dining with French Doors Leading To Bonus Sitting Room / Beautiful Hardwood Hickory Flooring / Open Updated Kitchen With Dining Table Space, Breakfast Bar Seating, Stainless Steel Appliances, Glass Backsplash, Skylight, 1/2 Bath Off Kitchen, & Tons of Cabinets With Built In Desk / Tray Ceilings In Master Bedroom / Master Bath with Soaker Tub, Double Sinks, Stand Up Shower, & Walk In Closet / Updated Hall Bathroom New Tile 2012 / Partial Finished Basement with Office & Crawl Space / Large Privacy Fenced In Yard With Pool, Fire-Pit, Shed, Paver Patio, & Covered Porch / Professionally Landscaped 2012 / Back Up House Generator Negotiable / Heated 2.5 Garage with 24x14 Bump Out / Roof & Furnace Estimate 2011 / Hot Water Heater 2008 / Truly A One Of A Kind Custom Built Home! Walking Distance To Manteno High-school!
Property Specifics
| Single Family | |
| — | |
| Ranch | |
| 1993 | |
| Partial | |
| RANCH | |
| No | |
| 0.35 |
| Kankakee | |
| Park West | |
| 0 / Not Applicable | |
| None | |
| Public | |
| Public Sewer | |
| 10360353 | |
| 03021620005000 |
Property History
| DATE: | EVENT: | PRICE: | SOURCE: |
|---|---|---|---|
| 1 Aug, 2012 | Sold | $210,000 | MRED MLS |
| 14 Jun, 2012 | Under contract | $229,000 | MRED MLS |
| 1 Dec, 2011 | Listed for sale | $229,000 | MRED MLS |
| 19 Jun, 2019 | Sold | $242,500 | MRED MLS |
| 30 Apr, 2019 | Under contract | $244,900 | MRED MLS |
| 29 Apr, 2019 | Listed for sale | $244,900 | MRED MLS |
Room Specifics
Total Bedrooms: 3
Bedrooms Above Ground: 3
Bedrooms Below Ground: 0
Dimensions: —
Floor Type: Carpet
Dimensions: —
Floor Type: Carpet
Full Bathrooms: 3
Bathroom Amenities: Separate Shower,Double Sink,Soaking Tub
Bathroom in Basement: 0
Rooms: Office,Bonus Room
Basement Description: Partially Finished,Crawl
Other Specifics
| 2.5 | |
| Concrete Perimeter | |
| Concrete | |
| Patio, Porch, Brick Paver Patio, Above Ground Pool, Storms/Screens, Fire Pit | |
| Fenced Yard,Landscaped | |
| 100X150 | |
| Full,Pull Down Stair | |
| Full | |
| Vaulted/Cathedral Ceilings, Skylight(s), Hardwood Floors, First Floor Laundry, Built-in Features, Walk-In Closet(s) | |
| Range, Microwave, Dishwasher, Refrigerator, Disposal, Stainless Steel Appliance(s) | |
| Not in DB | |
| Sidewalks, Street Paved | |
| — | |
| — | |
| Gas Starter |
Tax History
| Year | Property Taxes |
|---|---|
| 2012 | $4,736 |
| 2019 | $7,178 |
Contact Agent
Nearby Similar Homes
Nearby Sold Comparables
Contact Agent
Listing Provided By
RE/MAX 10 in the Park


