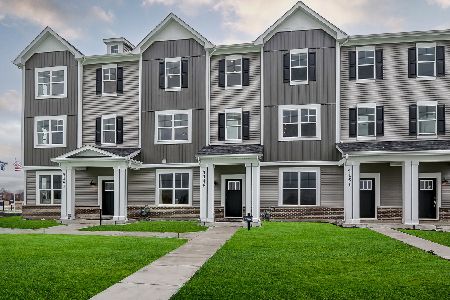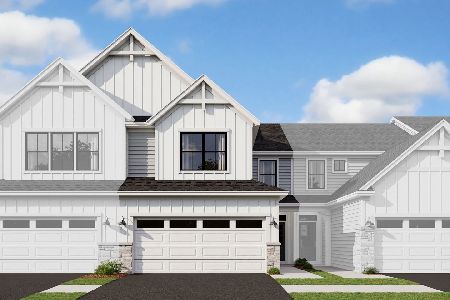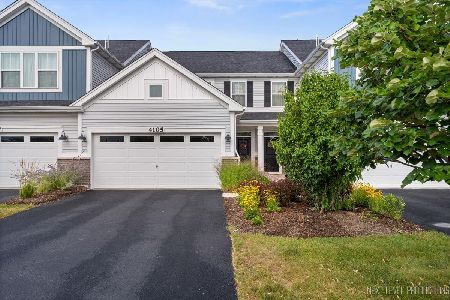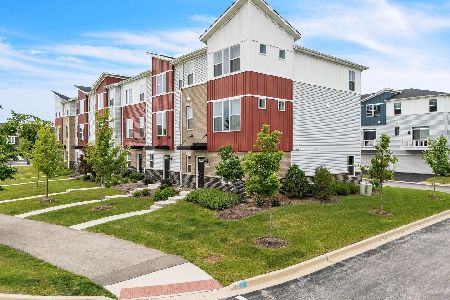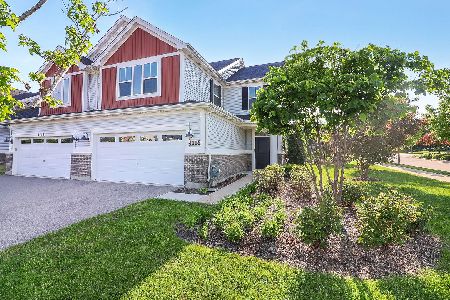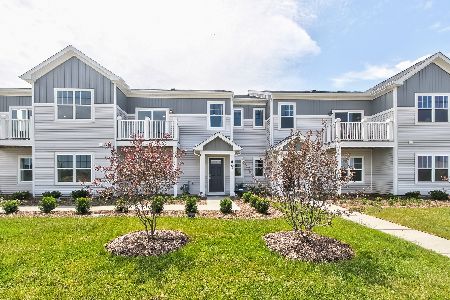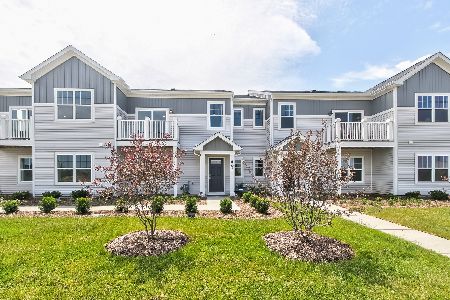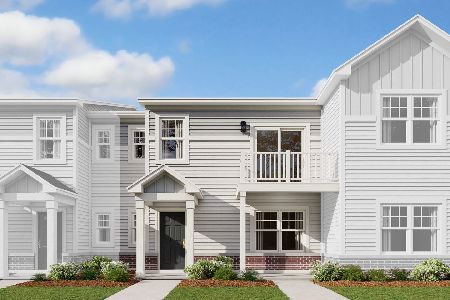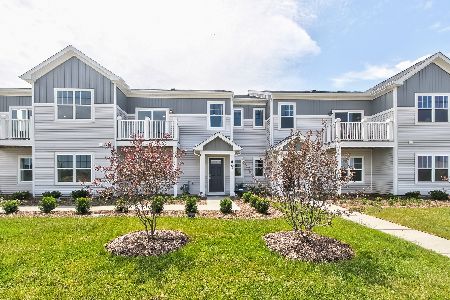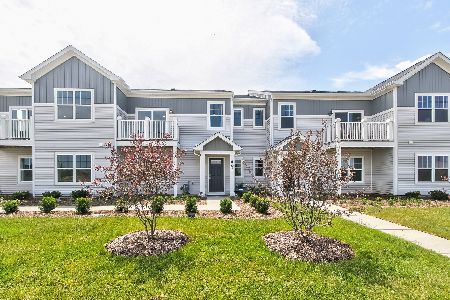4385 Chelsea Manor Circle, Aurora, Illinois 60504
$440,000
|
Sold
|
|
| Status: | Closed |
| Sqft: | 1,577 |
| Cost/Sqft: | $285 |
| Beds: | 2 |
| Baths: | 2 |
| Year Built: | 2024 |
| Property Taxes: | $0 |
| Days On Market: | 324 |
| Lot Size: | 0,00 |
Description
***Below Market Interest Rate available for qualified buyers*** Welcome to the Talman at Chelsea Manor! If you're looking for a two-story townhome with two bedrooms, two bathrooms, and a two-car garage, then you've come to the right place. The first floor is home to a spacious laundry room, a flex room, and a two-car garage. Use the flex room as a study, a workout room, or a place for your pets to play. When you arrive on the second floor, you'll find the kitchen, the breakfast area, and the family room-this is truly the heart of the home! Invite your guests to gather around the kitchen island. The beautiful kitchen is equipped with 42" cabinets, GE stainless steel appliances and quartz countertops. Guests will love the open-concept space with a deck off the breakfast area. The owner's suite, a second bedroom, and a full hallway bathroom are located down the hall from the kitchen. This floorplan is great for first-time buyers or those downsizing. Broker must be present at clients first visit to any M/I Homes community. Lot 32.06
Property Specifics
| Condos/Townhomes | |
| 2 | |
| — | |
| 2024 | |
| — | |
| TALMAN | |
| No | |
| — |
| — | |
| Chelsea Manor | |
| 258 / Monthly | |
| — | |
| — | |
| — | |
| 12267039 | |
| 0728400011 |
Nearby Schools
| NAME: | DISTRICT: | DISTANCE: | |
|---|---|---|---|
|
Grade School
Owen Elementary School |
204 | — | |
|
Middle School
Still Middle School |
204 | Not in DB | |
|
High School
Waubonsie Valley High School |
204 | Not in DB | |
Property History
| DATE: | EVENT: | PRICE: | SOURCE: |
|---|---|---|---|
| 19 Mar, 2025 | Sold | $440,000 | MRED MLS |
| 13 Feb, 2025 | Under contract | $449,990 | MRED MLS |
| — | Last price change | $470,020 | MRED MLS |
| 8 Jan, 2025 | Listed for sale | $470,020 | MRED MLS |
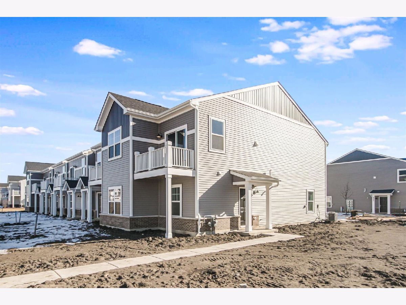
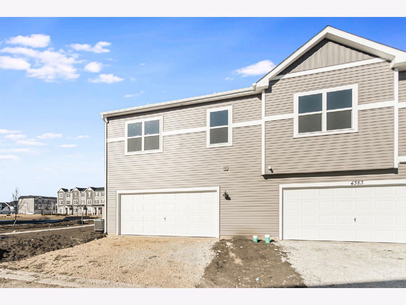
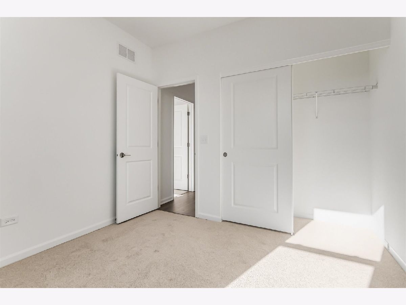
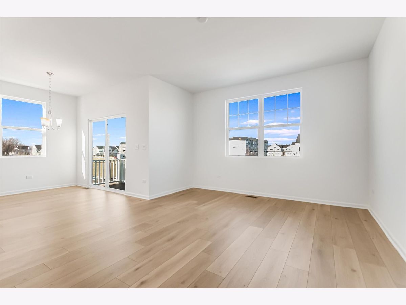
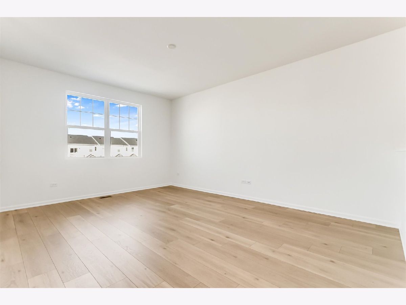
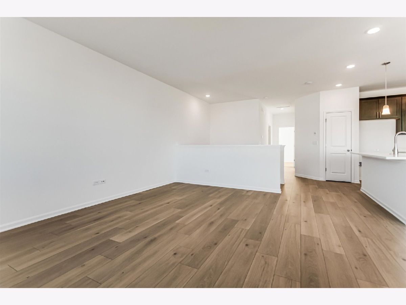
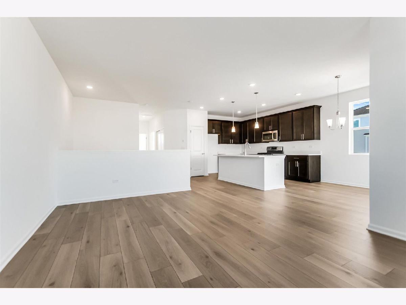
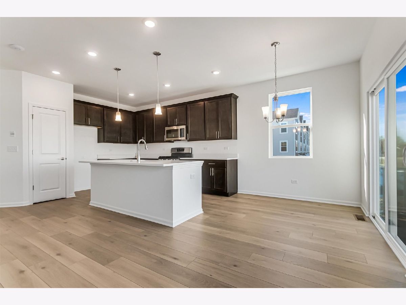
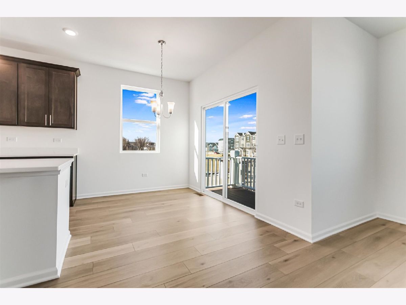
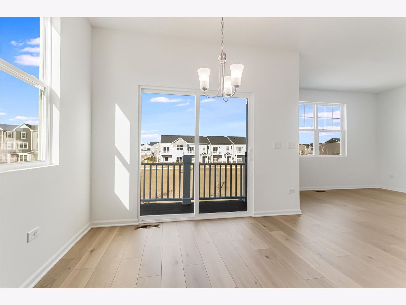
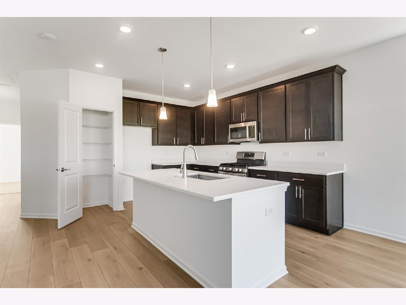
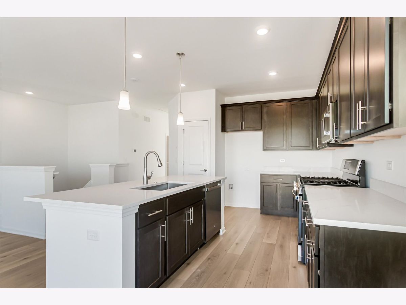
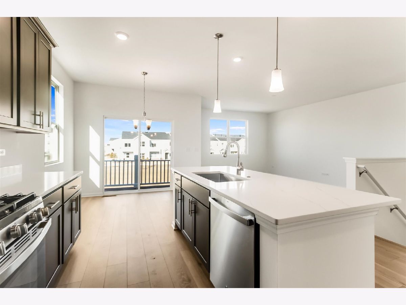
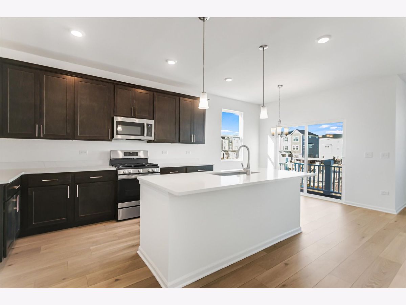
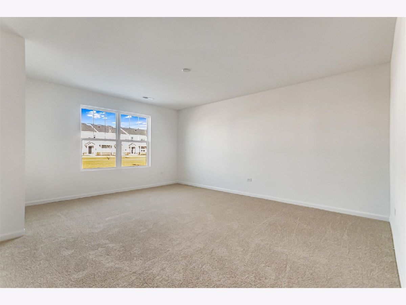
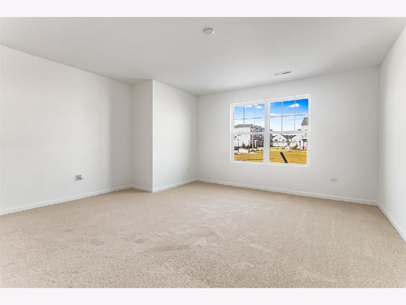
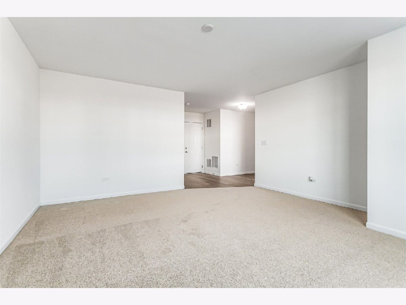
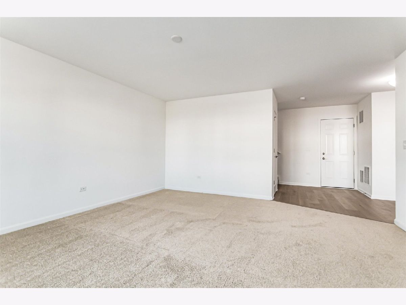
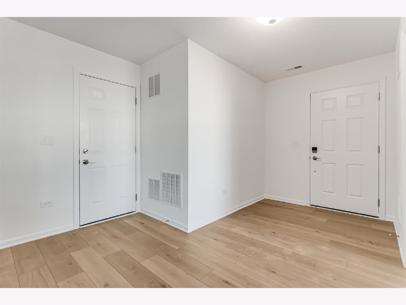
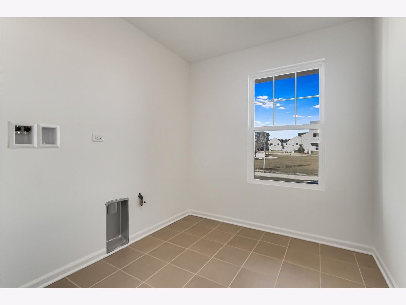
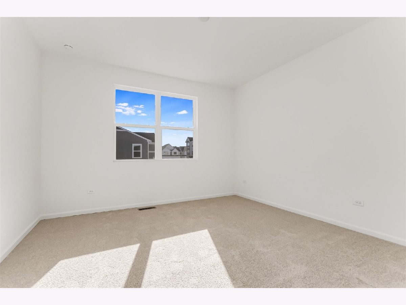
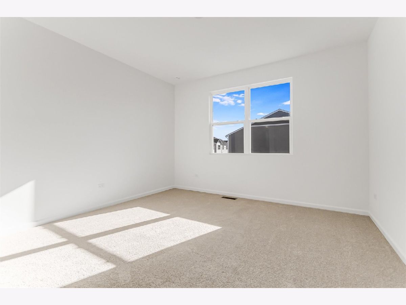
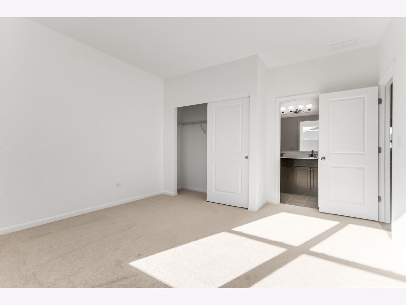
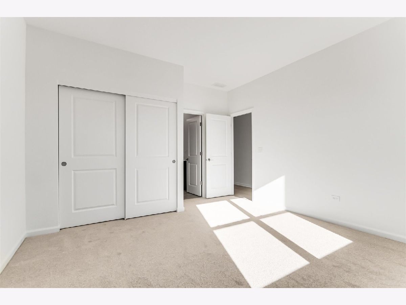
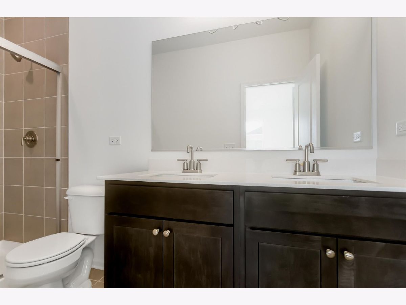
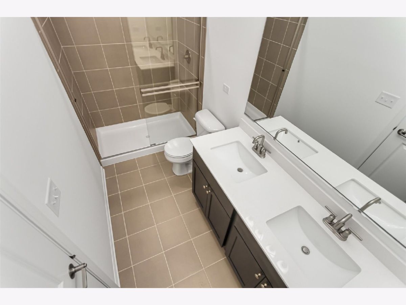
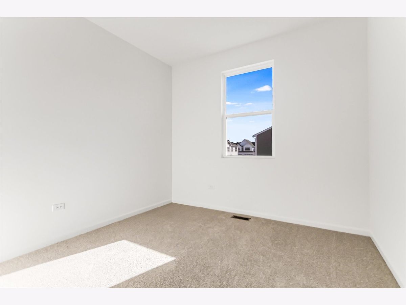
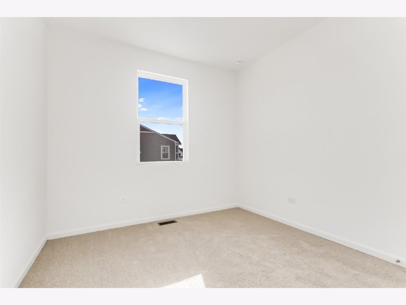

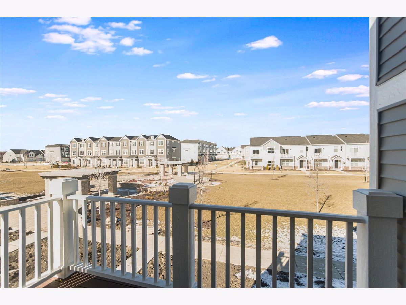
Room Specifics
Total Bedrooms: 2
Bedrooms Above Ground: 2
Bedrooms Below Ground: 0
Dimensions: —
Floor Type: —
Full Bathrooms: 2
Bathroom Amenities: Separate Shower,Double Sink
Bathroom in Basement: 0
Rooms: —
Basement Description: Slab
Other Specifics
| 2 | |
| — | |
| Asphalt | |
| — | |
| — | |
| 25 X 50 | |
| — | |
| — | |
| — | |
| — | |
| Not in DB | |
| — | |
| — | |
| — | |
| — |
Tax History
| Year | Property Taxes |
|---|
Contact Agent
Nearby Similar Homes
Nearby Sold Comparables
Contact Agent
Listing Provided By
Little Realty

